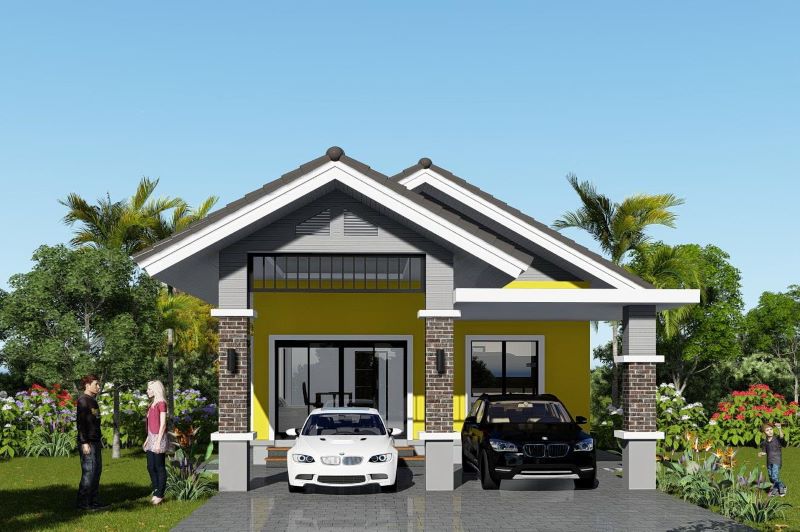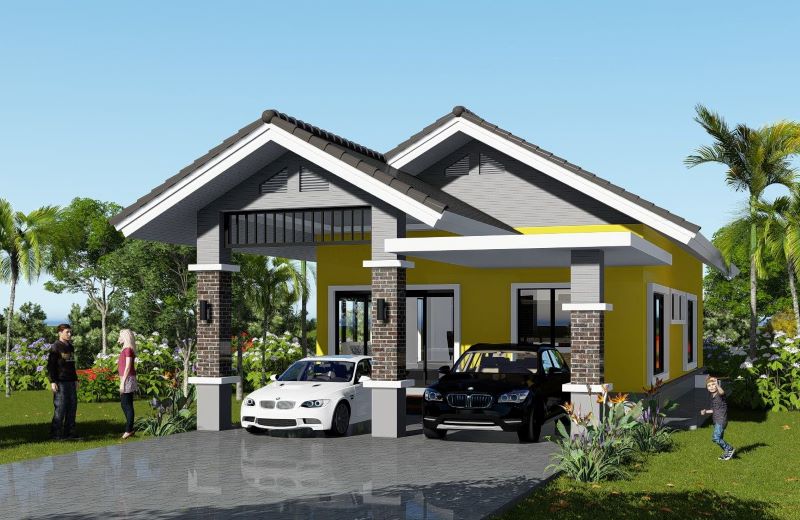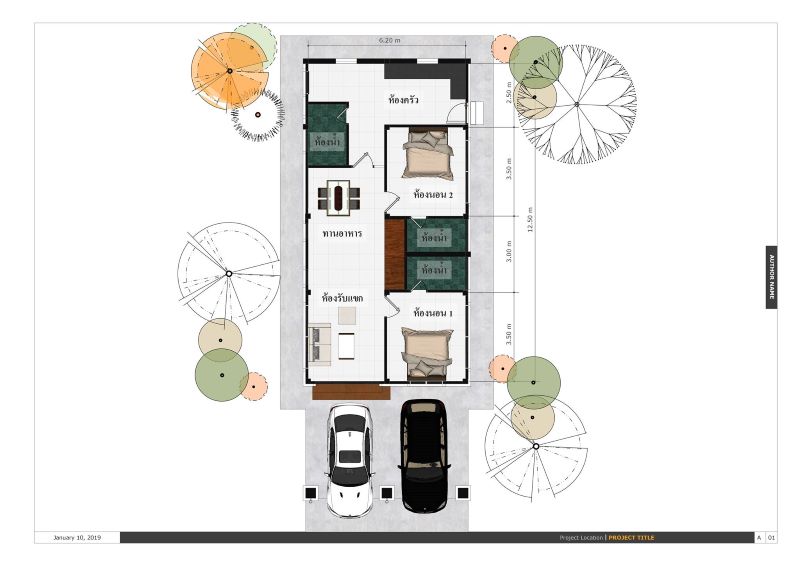
Contemporary home gives emphasis on clean, simple lines and establishes a strong connection between the interior and outdoor spaces. Additionally, they often are much warmer in design than modern versions. Presently, these houses feature individuality where homeowners are free to design their homes in a way that truly worked for them. We feature this narrow contemporary house plan that showcases an open layout and energy efficiency which are two of the notable characteristics of modern design.
Features of Narrow Contemporary House Plan
This house design with cozy surroundings and open layout inner space bring the interior and exterior together. An exclusive family home plan, emphasizes uniqueness and style. Similarly, it exudes elegance in a fusion of white, grey, and yellow hues that creates a striking but pleasant atmosphere. You will love the sharp contemporary lines and clean rooflines generating an impressive exterior façade.
The front elevation features a shiny, tiled two-car garage designed with prominent pillars accented by cultured stones in light brown and grey colors. These natural stone elements along with the graceful flat roof not only secure but beautify the space as well. Actually, the gorgeous carport is not a mere garage, but it can serve other functions for the family. It can be a terrace for relaxation purposes or a venue for entertaining friends and visitors during social functions.

Besides, this design features a sufficient quantity of glass panels that transmits tons of natural light and air. These elements make the inner spaces look brighter and feel calmer. Likewise, the outdoor living space with brimming lush landscaping also floods the inside with lots of air to make the interior at a pleasant level.
Perhaps one of the most remarkable features of this design is the refined workmanship of the entire design, especially the roofing style. The combination of flat and two assemblies of gable roofs with average pitch creates an elegant element.
Meanwhile, the exposed exterior walls in a yellow plaster finish that create a sharp contrast with the soft-colored façade are equally elegant. In fact, the contrast offers a striking impact but still was able to deliver a cool vibe.

Specifications of Narrow Contemporary House Plan
This elegant house features a lovely outdoor space and a functional interior layout. The unit utilizes a lot that measures 6.2 x 12.5 meters excluding the carport. The usable internal space of 76.0 sq. meters hosts a living room, dining room, kitchen, two bedrooms, and three bathrooms.
You will feel at home the moment you set foot into this beautiful house. The lovely outdoor living space and comfortable bedrooms will make you feel instantly at ease. After moving through the glass doors, you will see yourself looking upon the open and airy living spaces that occupy the left section of the plan. Meanwhile, the right section of the plan hosts the two bedrooms, each of which is provided by a private ensuite.

Elsewhere, the inviting carport occupies the entire frontage of 6.2 meters. This pleasant space is convertible to other functions for the family.
To sum up, this design with combined aesthetics and comfort will definitely inspire many families.
Image Credit: SJ Akitek House and Building Design
Be the first to comment