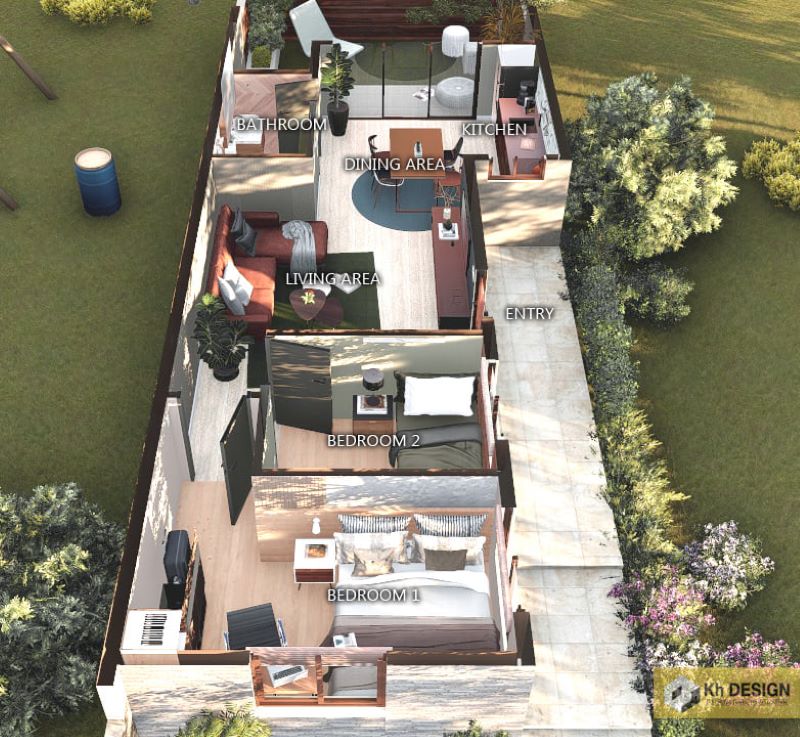
With the abundance of home styles available on the market today, it’s not easy to pick just one type of home that will be best for you. You may be downsizing or simply changing gears in your lifestyle, but how do you know what home style is right for you? Two-storey houses offer plenty of living space, but you may be looking for a spacious home without a multi-level floor plan. Take a look at this modern small house plan with a narrow frontage.
A bungalow could be what you’re looking for. In fact, bungalows are flexible for additions where their layout is adaptive to any changes you want. Additionally, its sufficient space can accommodate several additions for your future plans of expansion.
This modern design boasts a stylish flat roof with a unique wide fascia board. Coincidentally, the roof type perfectly matches the size and type of the house. This house plan has a simple but charming exterior design with clean contemporary lines. Besides, the versatile blend of white and grey hues with an accent of brown creates a pleasing and exciting atmosphere.
The design features a small porch that serves as an entrance to the living spaces. It also offers wall cladding with natural stone accents on the front and left elevations creating a stylish exterior aesthetic.
Additionally, all elevations are provided with enough glass windows allowing cross ventilation to keep the interior at a pleasant level. The remaining exposed exterior walls are in mineral plaster finish with grey shade.

Specifications and Floor Plan Modern Small House Plan
This home has a compact but functional layout that stands in a lot that measures 5.20 x 13.70 meters. The usable building space of 71.0 sq. meters spreads to a porch, living room, dining area, kitchen, two bedrooms, and one bathroom.
You have to pass through the porch to access the living room. The living spaces enjoy an open concept on the right side of the plan that promotes better mobility. Meanwhile, the two bedrooms sit side by side on the left side, while the lone bathroom settles at the back right section of the design. There is a space outside beside the kitchen that functions as a service area or informal diner.
By the way, there is no question regarding the comfort as there is enough outdoor space that supplies enough natural air and light to the house.

Indeed, for families who want freedom and comfort, then, this is the house for you.
Image Credit: 3D KH Design
Be the first to comment