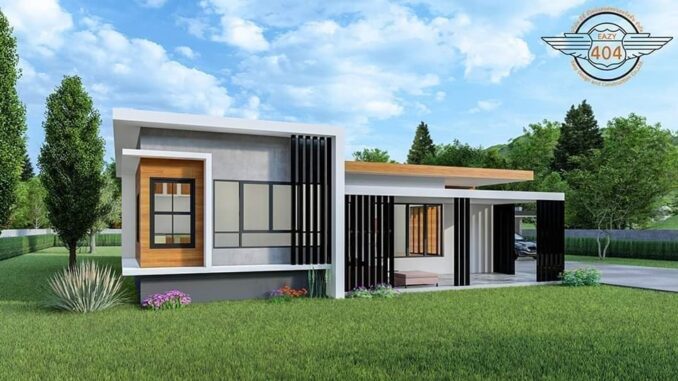
is an elegant and beautiful home design for everyone. This classy, modern pool villa residence with refined architectural concepts also offers the family convenience and comfort. A perfect choice of carefully placed living spaces guarantees everyone a place to enjoy in this well-zoned home. A clever and functional design, consideration of contemporary lifestyles, and ingenious solutions combine to create a house that offers the family a happy daily living.
Features of Modern Pool Villa Residence
Exquisite styling goes with this design that fits a large family. This superb architectural design boasts sleek features that focus on maximizing space and natural light. It features four bedrooms and generously sized living spaces providing your family with a classic, functional design that enhances your family’s lifestyle. Besides, the versatile blend of white, brown, and dark grey tones generates a cool vibe and homey appeal that lends the elevation a captivating atmosphere.
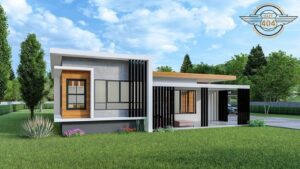
This house plan is packed full of radiant and elegant details. It starts with a wide gorgeous verandah designed with brown marble tiles, embellished with steel battens, and secured by a flat roof. Perfectly designed for the comfort and convenience of the family, this home is enveloped with glass elements providing natural light. Consequently, with tons of light and air flowing freely, the inner spaces look brighter and feel comfier. Similarly, glass panels give the family the privilege to view the outdoor space, and protect the privacy of the internal rooms.
Other impressive features of this design include the corner-clad walls with brown marble veneer stones, steel battens in the entire front façade, canopy-like concrete roof assembly, low-pitched roof, and spotless exterior walls with touches of creamy white mineral plaster finish. As can be seen, the polished workmanship of the entire façade exudes finesse and elegance.
Specifications of Modern Pool Villa Residence
This splendid design features a floor plan with an efficient use of the space. Likewise, with an open layout, the accessibility among spaces and privacy are at a high level. This design utilizes a lot with a usable building space of 268.0 sq. meters. The layout hosts a verandah, living room, dining room, kitchen, four bedrooms, three bathrooms and a two-car garage.
This contemporary home design has rich detailing of the exterior materials bringing this home with an envious curb appeal. Stepping in from the side of the verandah, the airy living spaces greet guests with a flood of natural light and a cozy atmosphere. The living spaces occupy the middle section of the plan. The dining room opens to the kitchen with views to the living area, making for great traffic and entertainment space.
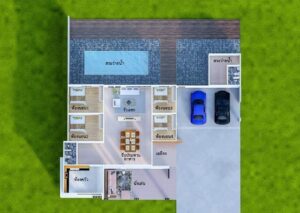
Meanwhile, the four generous bedrooms border the living spaces on both sides with two bedrooms on each side. The master suite resides on the left, delighting its occupants with a large walk-in wardrobe and a private ensuite. On the other hand, the secondary bedrooms enjoy individual walk-in closets and with easy access to every room of the house. Meanwhile, the two-car garage sits comfortably on the right side of the house.
What is amazing about this design, is the concept of flexibility and functionality. It offers an abundance of outdoor living spaces that respond to the family’s need for comfort and convenience. Indeed, if you want to relax, you can simply go for a dip in the swimming pool at the back. Besides, the space will be perfect for outdoor dining and family functions.
Image Credit: Construction Design and Contracting in Lampang
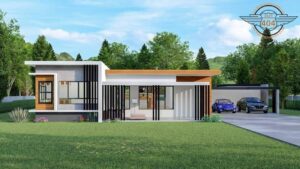
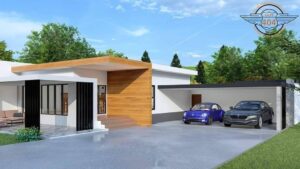
Be the first to comment