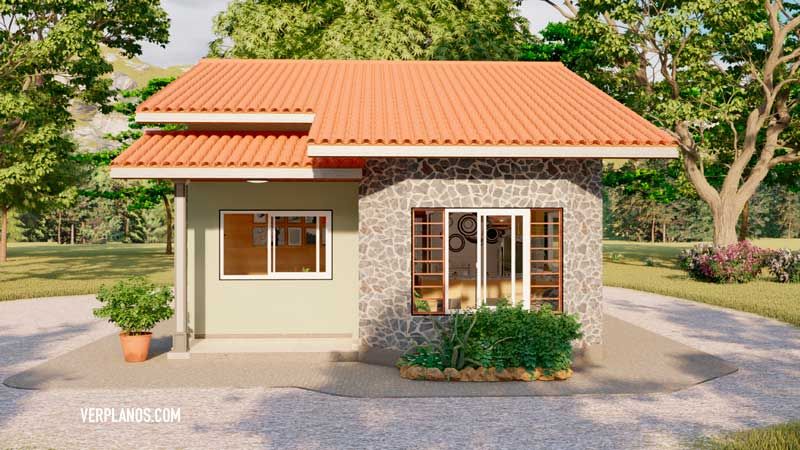
The modern house sells the most incredible design whether in urban or rural communities. If your family plans of staying away from the stress and noisy sounds of the metropolis, it will be a smart decision to shift into a place close to nature. Aside from the benefits of a bungalow house, living in the rural areas will offer a stress-free environment that is both mentally and physically healthy. We feature a modern farmhouse design with a simple but elegant concept.
Modeled from the most popular modern designs, this farmhouse will undeniably be a favorite in its own right. Starting with a remarkably gorgeous exterior with natural stones wall cladding, you will love this house even at first sight. The interior concepts of this farmhouse are equally as impressive as the exterior.

This house has a simple exterior design with enough windows that allow cross-ventilation keeping the interior at a pleasant level. The windows don’t have to be big as the airy spacious outdoor space is a great support in supplying natural air and light to keep the interior comfortable.
As can be seen. the versatile blend of cream, brown, and grey hues brings about a pleasant and interesting atmosphere. The house features a porch with a separate shed roof that serves as a perfect entrance to the living spaces. Meanwhile, the design is secured by a gable roof with maroon-colored sheets that looks graceful in its simplicity.
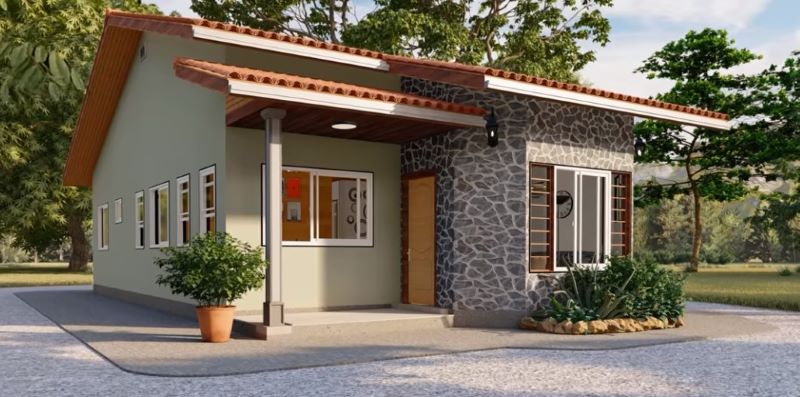
Interior Design of Modern Farmhouse Design
The interior of the house looks as impressive as the exterior considering the choice of colors that gleams in a mix of white, grey, and brown shades. The entire space looks modern with a traditional accent which is visible from the wooden floors and ceiling, and decorations.
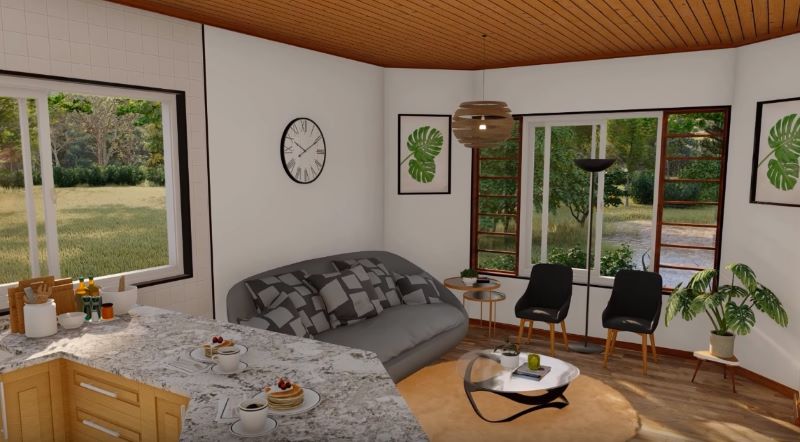
The kitchen looks warm with a dominant brown color from the floor, walls, ceilings, and kitchen fixtures. The use of cream and grey in the space offers a contrast that delivers a dynamic character. Overall, the entire concept in the interior offers an extra punch that creates a fascinating atmosphere.
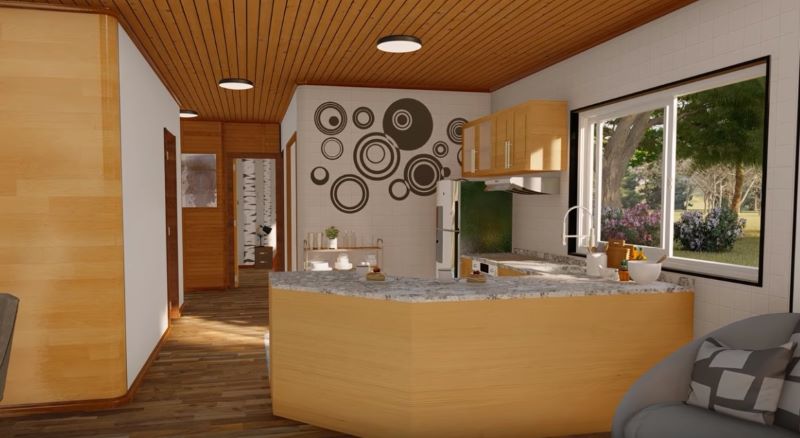
Specifications and Floor Plan of Modern Farmhouse Design
This modern farmhouse stands in a narrow lot with 84.0 sq. meters and spreads into a porch, living room, dining area and kitchen, three bedrooms, and two bathrooms.
The entry porch allows you to access the living room through a wooden door. The living spaces that settle at the front of the floor layout enjoy an open concept in a triangular arrangement. On the other hand, the private zone occupies the back section of the plan. The master’s bedroom with a private ensuite stays at adjacent to the dining room in the right section. Meanwhile, the secondary bedrooms sit side by side at the back of the layout. The design looks very functional with a considerable level of mobility among spaces.
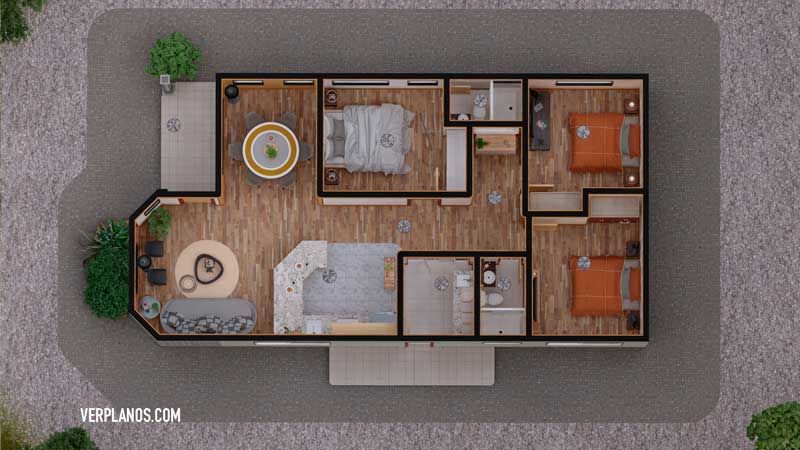
Feel the freshness of this modern farmhouse design for healthy living.
Image Credit: Verplanos
Be the first to comment