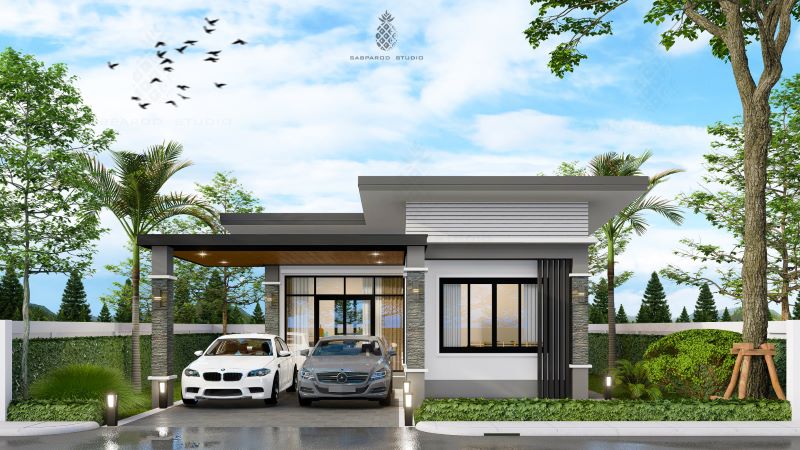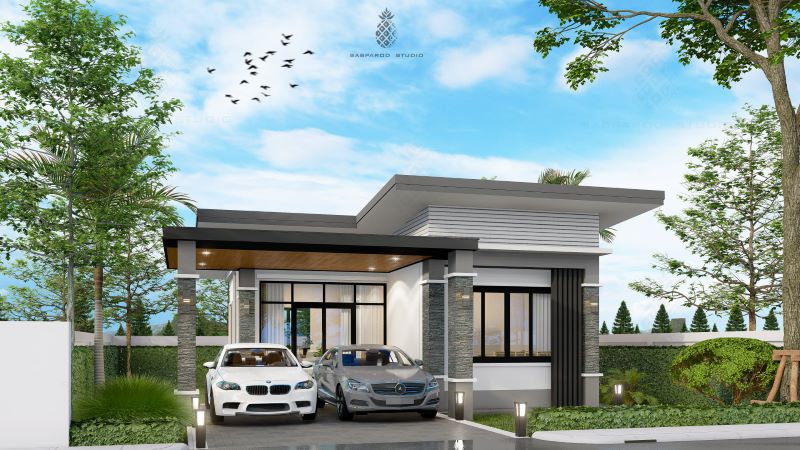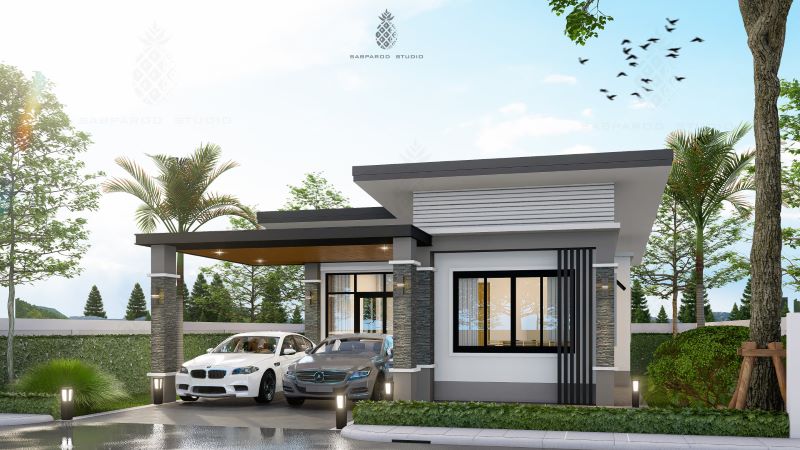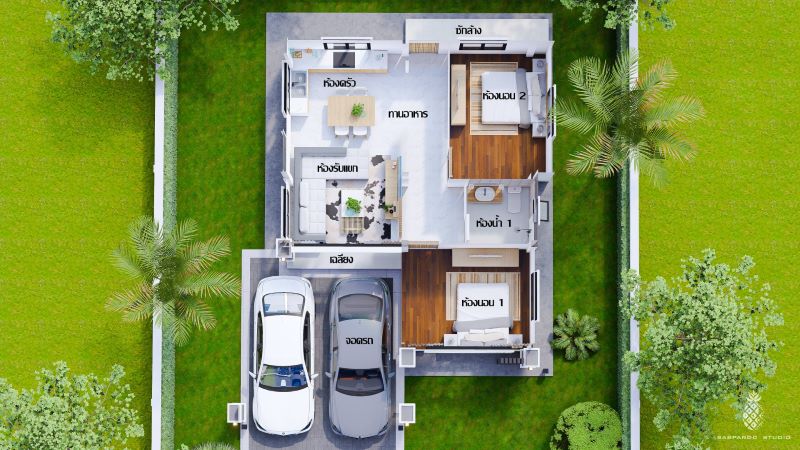
Contemporary home designs that really stand out are those that maintain a balance between design, structural efficiency, and overall aesthetic value. They feature bold exterior elements; simple shallow sloped shed or flat rooflines; mixtures of stone, metal, and glass elements; and sharp, clean lines. A goal of contemporary home design is to integrate aesthetically pleasing aspects into the overall design while minimizing unnecessary structural add-ons. Since you will be living in your home for many years, then make it eye-pleasing like this modern downhill house plan.
The perfect home for any location, this design is unique and functional. The house in various shades of grey and a little accent of brown tone create a pleasant and mesmerizing atmosphere. Specifically, this design in soft colors keeps the exterior cool and stimulating.

Feast your eyes on an inviting two-car garage with prominent pillars accented by grey natural stones and a flat roof illuminated by ceiling lights. Additionally, the exterior façade looks very stylish with dark grey concrete battens that beautify the structure.
Perhaps one of the most remarkable features of this design is the large-sized sliding glass doors and windows that allow cross ventilation to make the interior at a pleasant level. Not only that the glass makes the inside cozier, but it is a good medium to clear view the beautiful outdoor living space.

What makes this home pleasant is the refined workmanship in the exterior walls in grey shade. The façade that looks very calm and inviting as well, connects very well to the overall character of the house.
The choice of a combination of flat and shed roof assemblies perfectly matches the overall design considering the elegance. The roof with tiles, ceilings, and gable all in grey shade lends a pleasant and inviting atmosphere.

Specifications and Floor Plan of Modern Downhill House Plan with Style
This modern home design is built in a lot of usable space of 85.0 sq. meters. The floor plan hosts a living room, dining area, kitchen, two bedrooms, service area, two bathrooms, and a two-car garage.
You can access the living room from the carport through sliding glass doors. With an average size floor plan, the living spaces occupy the left side of the plan. On the other hand, the right section hosts the two bedrooms and a bathroom in between them. A small service area at the back serves as a support for kitchen activities. Meanwhile, the two-car garage sits on a comfortable spot at the left front corner of the house.

Certainly, this design is very likable.
Image Credit: Sabparod Studio
Be the first to comment