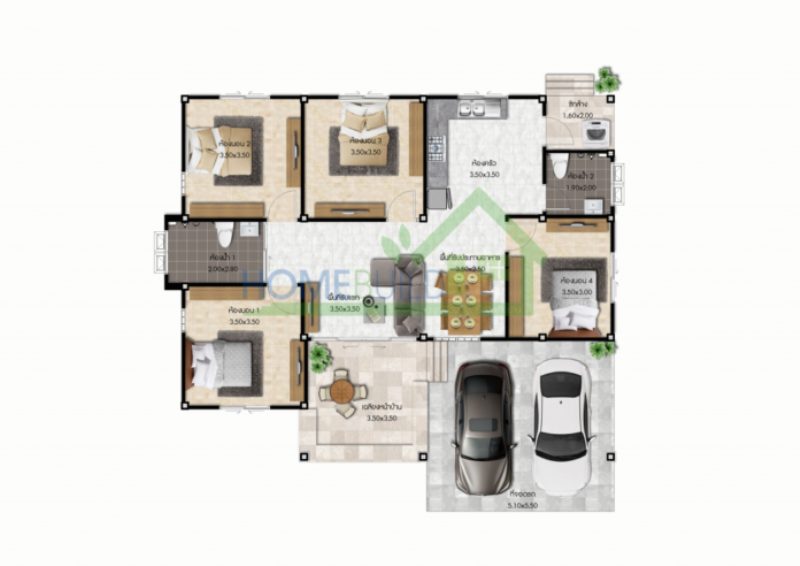
It’s stressful to live in cities where busy traffic and noisy sidewalks are prevalent scenarios every day. Additionally, the level of safety is quite low for a lot of reasons. Anyway, I think that we should find time to at least escape from the demanding lives of the metropolis. If you are not a fan of cottage houses, you might at least consider a vacation in a serene environment. Anyway, whether temporary or permanent, this modern cottage house plan will definitely offer you the comfort and freedom that you need for a healthy life.
A rural setting creates a warm, casual living and stress-free environment. Additionally, being close to nature, the situation offers you some peace of mind. the house in feature looks very warm in a combination of cream and brown hues. In fact, the blend of these tones creates a pleasant atmosphere and makes the exterior fascinating.
This bungalow house plan has some amazing details that add style to its appearance and comfort to its livability. The exterior is suitably gorgeous in its setting that offers a dynamic and striking exterior. It features a beautifully designed terrace in an elevated scheme with brown marble tiles, columns with accents of natural sandstones, and a separate high-pitched gable roof. Likewise, the design provides glass doors and windows to allow cross ventilation to keep the interior at a pleasant level.
A stunning medley of a modern and traditional theme, the exterior walls in mineral plaster finish in cream color give this unit a wonderful feel throughout. Additionally, probably one of the significant trademarks of this house is the artistically designed high pitched, cross gable roof with brown tiles and gable which looks very stunning.

Specifications and Floor Plan of Modern Cottage House Plan
Modest yet striking, this modern cottage home in an open floor plan has a livable space of 129.0 sq. meters. The floor area spreads to a terrace, living room, dining area, kitchen, four bedrooms, two bathrooms, and a two-car garage.
From the entry porch, you will be greeted by the living room through sliding glass doors. The living room opens to the dining room and kitchen in a free-flowing concept that stays in the middle of the plan. Three bedrooms occupy the left side of the layout while the fourth is on the right of the dining room. Meanwhile, one bathroom is located between two bedrooms on the left while the other unit sits beside the kitchen.
The carport that can accommodate two cars finds its comfortable spot on the right corner of the house. The tiled driveway makes the carport inviting.

The comfortable and homey feel of this cottage house makes it the perfect place for comfort and freedom.
Image Credit: Home Build
Be the first to comment