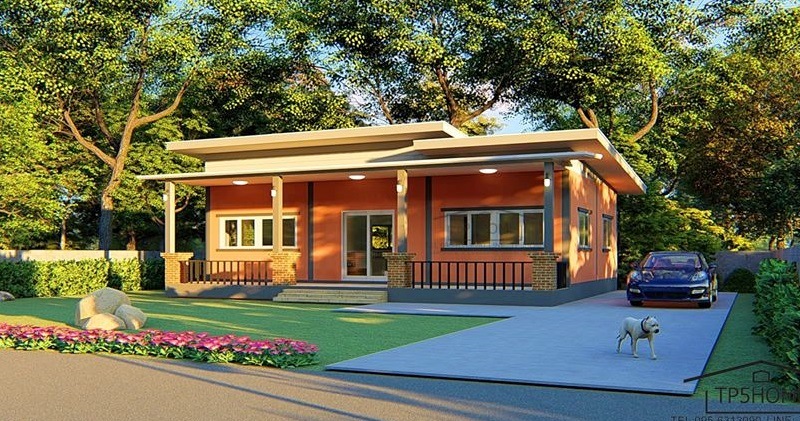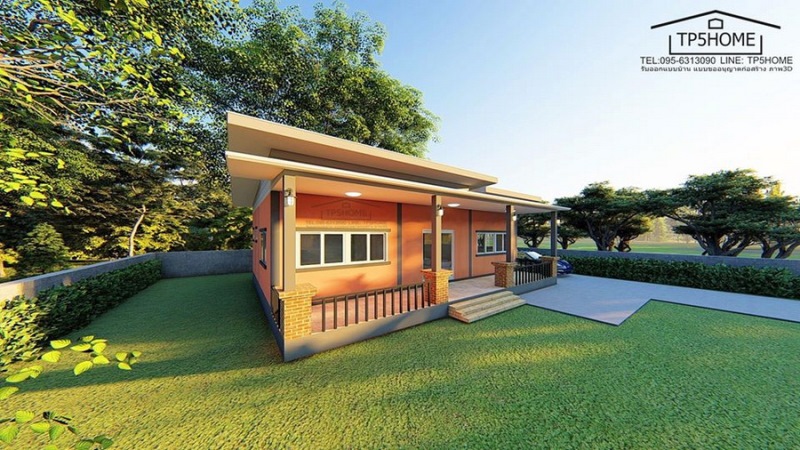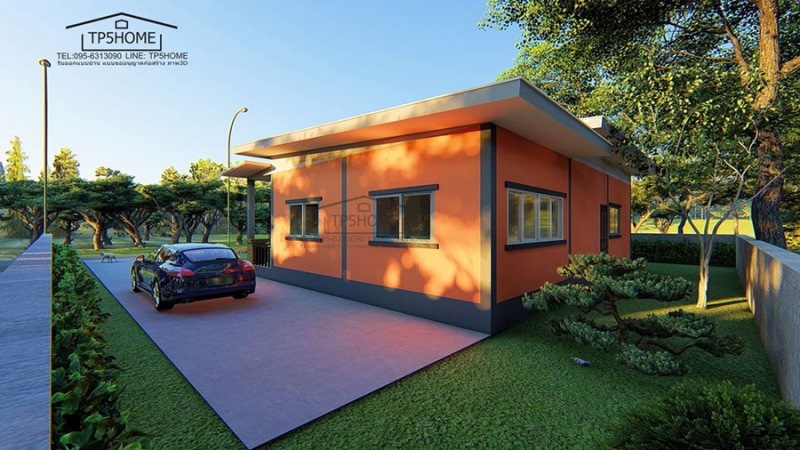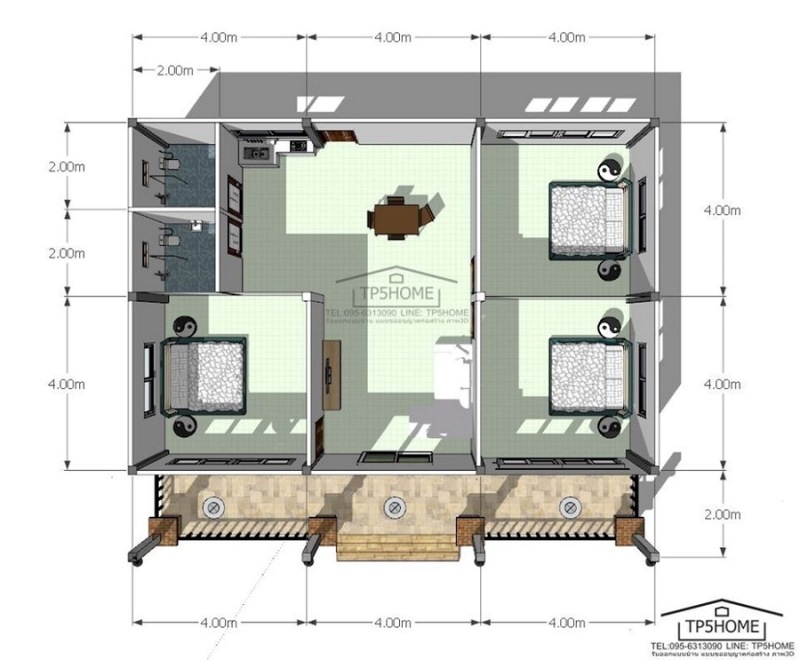
It is a fact that single storey houses suit well to a wide range of people, needs and lifestyles. With this, it’s no surprise that they are progressively exploding up in all housing locations. Likewise, they are a common choice for families looking to experience the best of low-maintenance, and open-concept living. Our featured house is a modern cottage house design that is perfect for people escaping the noisy city life and wanting to experience a serene atmosphere.

This bungalow house in a box-type shape emphasizes uniqueness and style. This design bursts in a blend of brown and signal orange hues with a little grey accent that generates a fascinating atmosphere. Particularly, this residence in warm shades keeps the exterior prominent.
This modern cottage house plan is wrapped up in s striking exterior with stone elements and sharp rooflines. It features a wide elevated balcony along the entire width designed with marble tiles, steel guardrails, pillars, and a flat roof. The pillars have accents of natural sandstones in brown tone on the lower height that also beautify the structure.

Likewise, it also features contemporary exterior glass doors and windows allowing cross ventilation to keep the interior comfortable. By using glasses, the home looks more airy and spacious as it allows light to enter the interior of the house. Equally, glass does not only allow the homeowners to get a good look at the outside panoramic view of the spacious beautiful frontage but also gives the interior a cozier feel.

The combination of shed-style and flat roofs adds a modern element to the exterior of this house plan. Additionally, it creates an impressive character with light brown-colored ceilings and gable. Meanwhile, the exposed exterior walls deliver a dynamic appeal in a mineral plaster finish in a signal orange hue.

Specifications and Floor Plan of Modern Cottage House Design
This modern style cottage home in an open floor plan has a livable space of 150.0 sq. meters. The usable space spreads to a balcony, living room, dining area, kitchen, three bedrooms, two bathrooms, and a spacious carport.
The front façade is very impressive with its sloping roof and delivers a contrasting color with the green surroundings. As you step into the front balcony, you are greeted by double doors, both of which swing open to the living room. From there, the journey throughout the home begins as you will observe the living spaces in a free-flowing concept. Occupying the middle portion of the plan, the dining area and kitchen settle in front of the living room. Meanwhile, the left side features the master’s bedroom and two bathrooms, while the right side has two secondary bedrooms. The tiled driveway on the right section of the house is where the spacious garage sits.

Overall, designed to maximize the views with lovely landscaping and verdant trees, this house plan has nothing to offer but comfort and healthy living. The outdoor spaces will play a great role in family activities and actions.
Image Credit: TP5 Home
Be the first to comment