
The popularity of bungalow house plans never goes outmoded keeping them trendy with beautiful designs. In fact, designers always find means to use their crafts of innovating these types of houses. Additionally, its flexibility and easier maintenance make it the most preferred house to build by most homeowners. We introduce a modern 3-bedroom home plan built in a comfortable setting with a lovely courtyard.
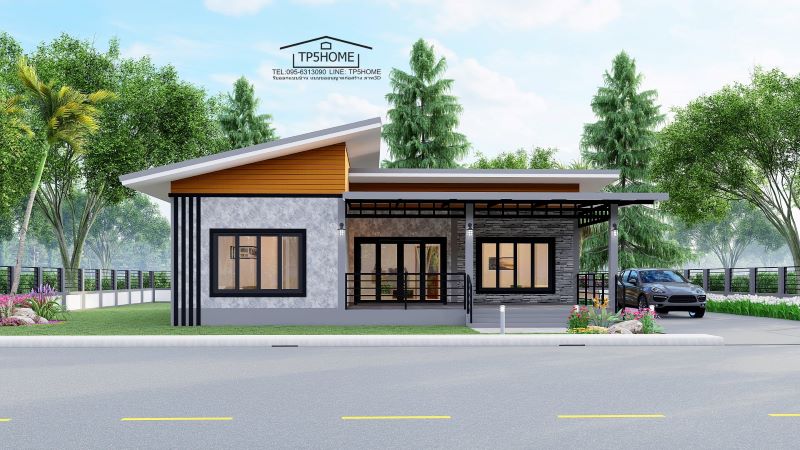
This modern house design stands in the middle of the property lot with a spacious courtyard. The house utilizes a lot that measures 12.0 x 13.5 meters composed of three generous bedrooms. You can build the house anywhere as the space is large to accommodate the setback on all sides as required by the housing regulations.
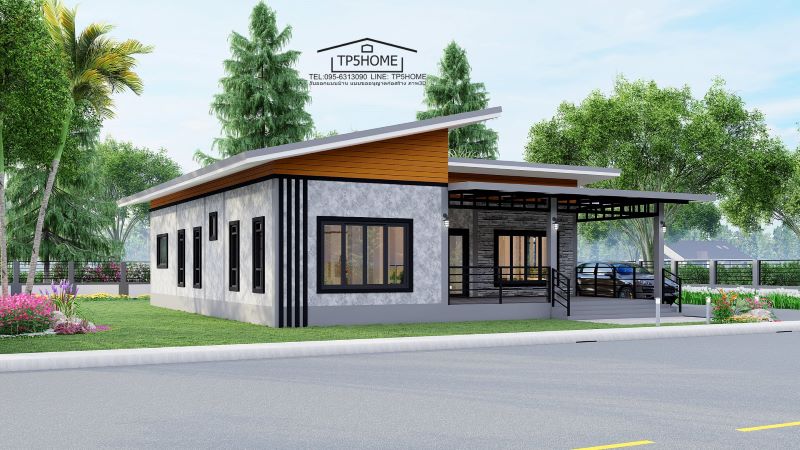
Features of Modern 3-Bedroom Home Plan
The exterior façade of this house registers a modern look considering the concepts and materials utilized in the building. Just like most modern houses in a box-type design, the concepts and the materials are joined together that creating a unique structure. As can be seen, the versatile fusion of white and grey hues with an accent of yellow-orange generates a captivating atmosphere.
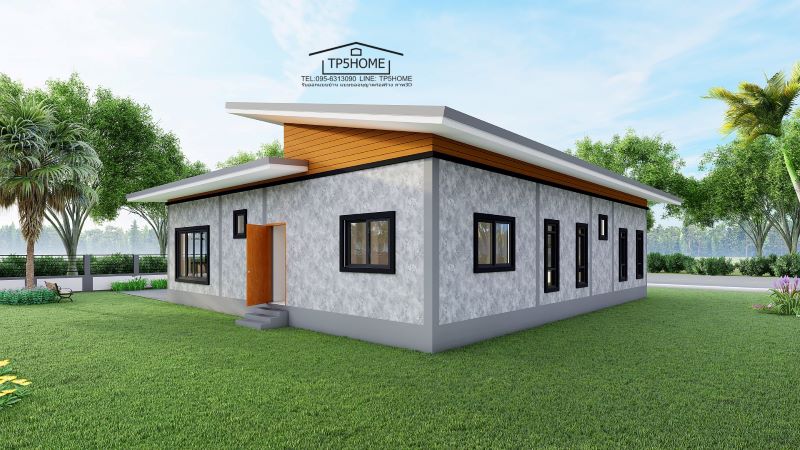
This design headlines a balcony designed with marble tiles, guardrails, columns, flat roof with steel battens in a unique assembly. Additionally, the elevation exudes a stylish façade with marble tiles and veneer stones and exterior walls in raw cement finish. Meanwhile, the design utilizes a pair of sliding glass doors in dark brown frames for the main entrance. The elevations are provided with sufficient aluminum framed glass window panels that make the interior look brighter and feel calmer.

Probably one of the most excellent features of this residence is the well-designed shed roofs with grey-colored roofing sheets, white ceilings, and a gracefully-designed gable. The shed roofs look perfect for this design, although a gable roof will equally deliver a graceful design.
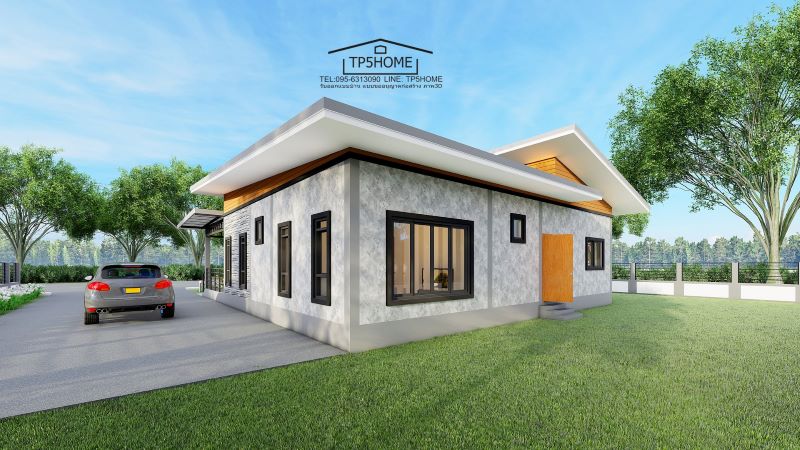
Specifications of Modern 3-Bedroom Home Plan
This charming home plan has a friendly exterior and a well-crafted interior layout with an effortless flow between rooms. The smart internal plan provides the following house specifications:
- balcony
- living room
- dining room
- kitchen
- three bedrooms
- three bathrooms
This residence features an airy balcony that gives you access to the inner spaces via sliding glass doors. While in the middle of the great living room, you will observe the dining room and kitchen just in front. Move your eyes and you will see the master suite in the left front corner. on the other hand, the layout is complete with the secondary bedrooms on the right side of the living room. Meanwhile, there are three bathrooms that serve the entire house. The master suite owns one, the second sits between the secondary bedrooms, and the third settles beside the kitchen.
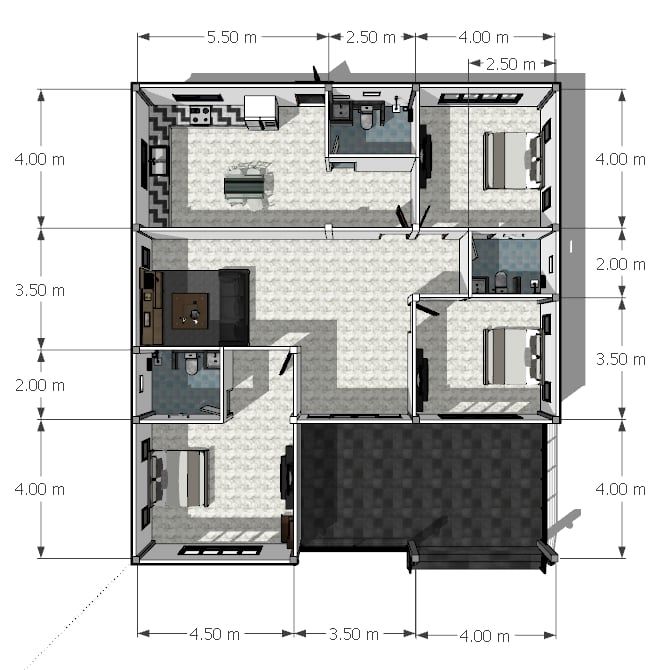
Overall, this house design not only showcases aesthetics and style but the comfort that the spacious courtyard and landscaping bring. Absolutely, you will enjoy a date with the stars while spending outdoor dining.
Image Credit: TP5 Home Design
This is a very nice house have liked it please send me aplan