
Contemporary bungalow houses are lined up in many housing locations. In fact, they are becoming trendier because of their distinct features and benefits that cater to families of all ages. There are no specific guidelines to follow, so you can incorporate your lifestyle and character until the design satisfies you. Count yourself lucky and feast your eyes on the beauty of this majestic home plan with clustered bedrooms which will be a great inspiration.
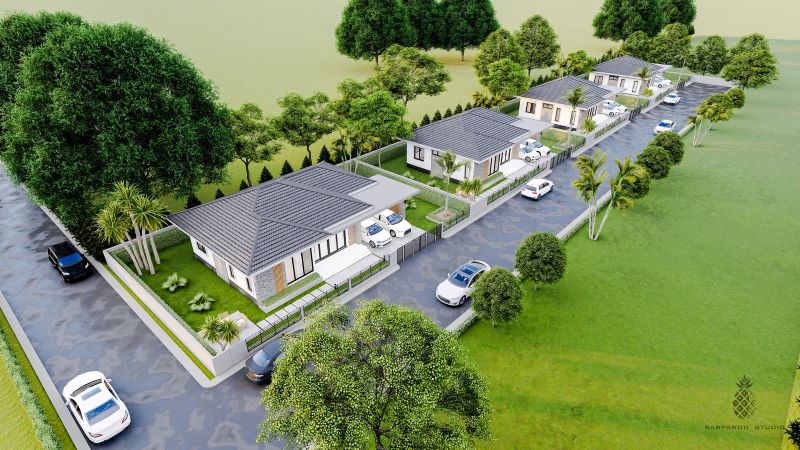
Features of Majestic Home Plan with Clustered Bedrooms
This contemporary home design in a fusion of white, grey, and brown hues showcases a balance of aesthetics and comfort. The combination of building features like the clean rooflines, wall cladding with accents of grey natural stones, wooden battens and planks, and large glass panels come together to deliver a unique and stylish façade.

Incredibly impressive are the wall-to-wall and floor-to-ceiling glass doors and windows that supply a considerable amount of natural light and air to every room. Besides, with lots of light and air, the interior looks brighter and feels cozier.

Furthermore, the sheer elegance of this modern house plan is traceable from the well-designed cross hip roof with grey tiles and white ceilings. The refined workmanship delivers an impressive roof assembly with sharp and clean rooflines.
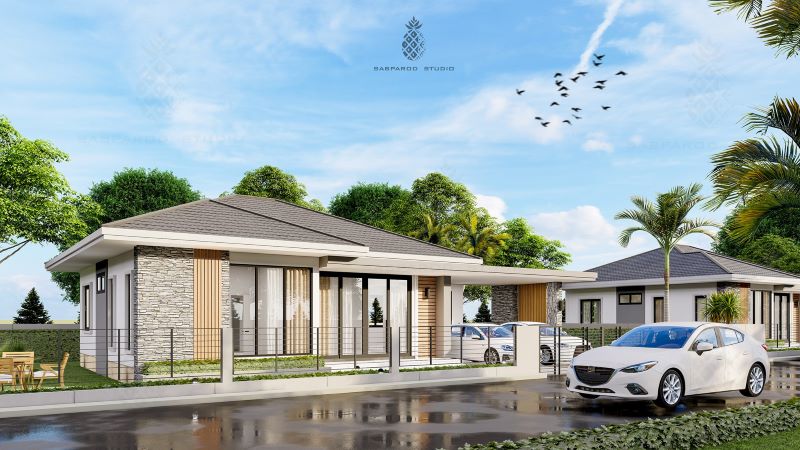
This modern home design also features a gorgeous and welcoming carport sitting comfortably on the right corner of the house. It looks very stylish with a rectangular wall accented by veneer stones, wooden planks, and a graceful flat roof. The ceiling lights do not only beautify the carport but also illuminate the space at night.
Meanwhile, with a smart design and careful proportions, this design also brings the spaces look bright and pleasant with the exterior walls in plaster finish in classic white tone.
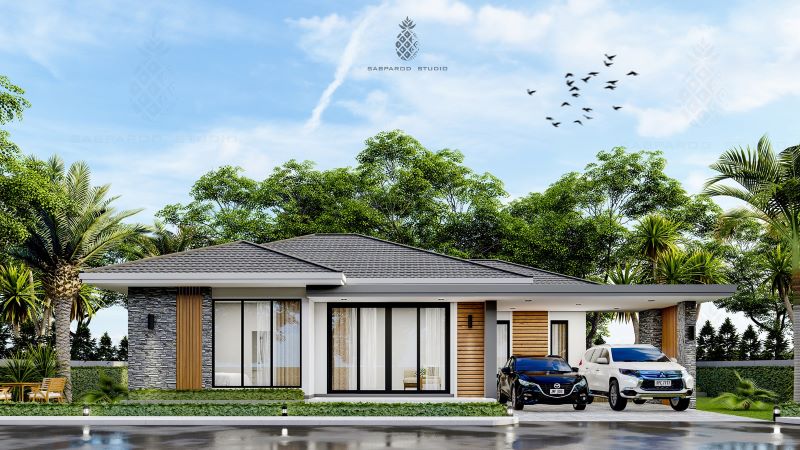
Specifications of Majestic Home Plan with Clustered Bedrooms
This charming design offers a modern style family plan with a 120.0 sq. meters floor area. The usable space of a smart layout provides a porch, living room, dining room, kitchen, three bedrooms. two bathrooms, and a two-car garage.
The porch drives your way to the living spaces in the middle of the layout through sliding glass doors. The sharp edges of this modern design set a chic precedent along the exterior, that extends throughout the interior spaces. The living room looks perfect for family entertainment and is filled with lots of light and air penetrating through glass.
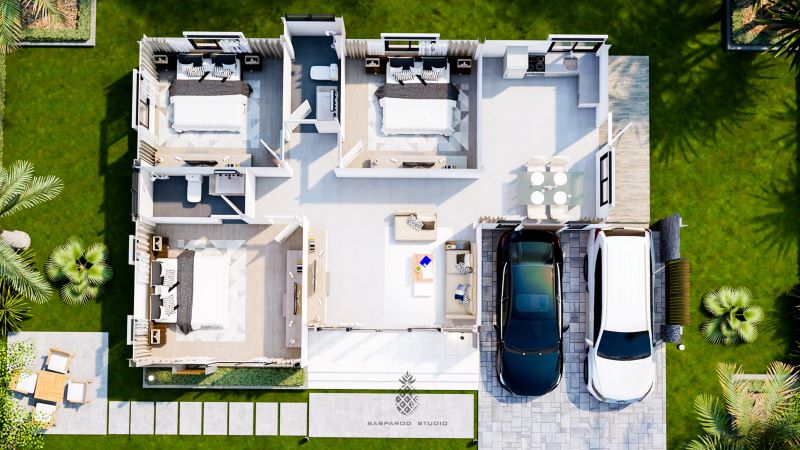
The living spaces in an L-shaped layout sit in the middle and left sections. On the other hand, the private zone of three bedrooms borders the living room on the right and in front. The master suite occupies the front corner, while the secondary bedrooms sit side by side at the back. Meanwhile, the carport finds it comfortable spot on the right front corner of the design.
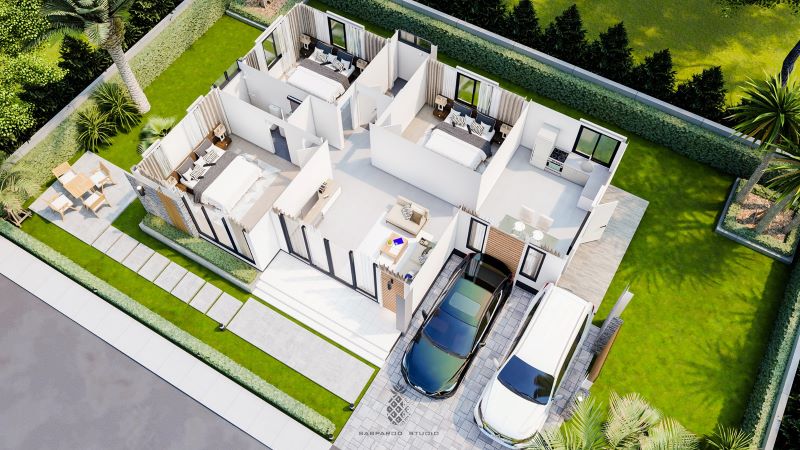
This house features a very smart layout that offers a high level of mobility and accessibility.
Overall, this house is not only aesthetically appealing but also comfortable with a lovely outdoor living space.
Image Credit: Sabparod Studio
Be the first to comment