
Are you scouting for a house of style, distinction, and character? Here is a magnificent contemporary home plan with flexible spaces that brings timeless appeal to modern living. Certainly, the whole family can enjoy the classic architectural design of this home which redefines two-story living. Moreover, this stunning house will give your family the perfect place to enjoy a relaxing, harmonious lifestyle as the years roll by.
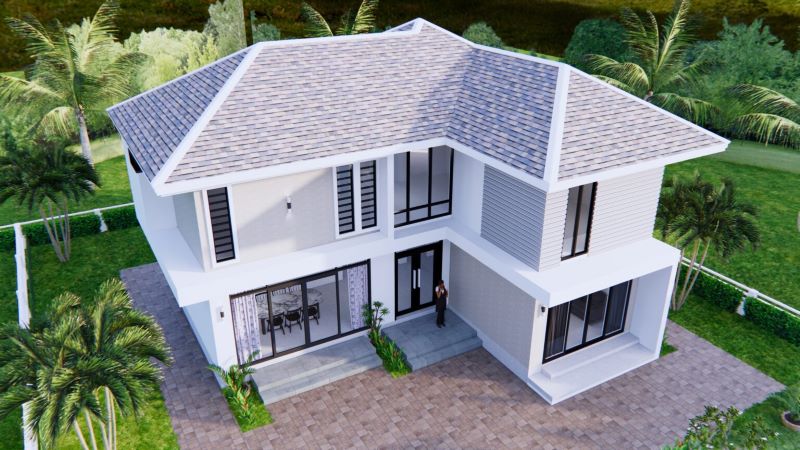
Features of Magnificent Contemporary Home Plan
With a superb display of contemporary features, this home design has sufficient rooms designed for the privacy of everyone. Aside from being spacious, the entire building screams in a blend fusion of white, beige, and brown hues that lends a regal exterior. Furthermore, these soft colors create a homey appeal and pleasant atmosphere.
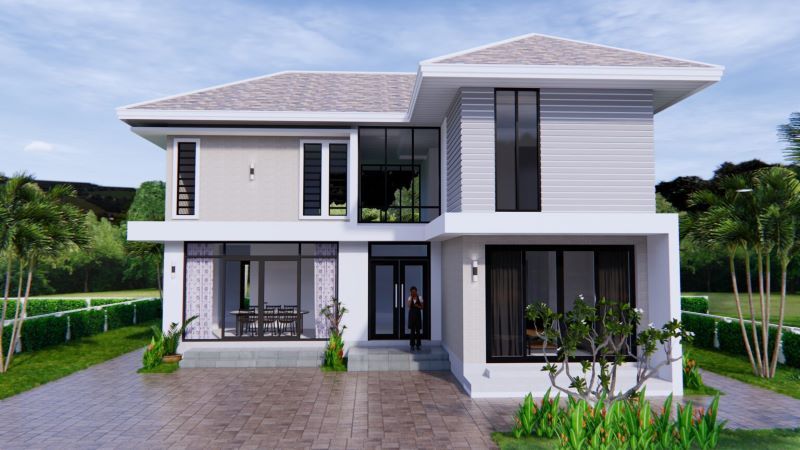
The house is both aesthetically pleasing and comfortable as well. The design features a spacious outdoor living space in a green location with beautiful lush landscaping. Some of the highlights of this design include the following:
- an elevated loggia with grey marble tiles, and is secured by a flat concrete canopy roof that extends to other elevations
- wall cladding in the upper level designed with rectangular patterned plaster finish in grey and white tones
- a double-hinged glass door in dark brown aluminum frames
- wall-to-wall and floor-to-ceiling glass façade in similar dark brown frames
- exposed exterior walls with spotless plaster finish in white and beige tones
- graceful cross-hip roof with brown tiles and white ceilings
- smart and functional interior layout
- stunning outdoor space with polished brown marble tiles
- conducive exterior living with brimming landscaping and verdant trees
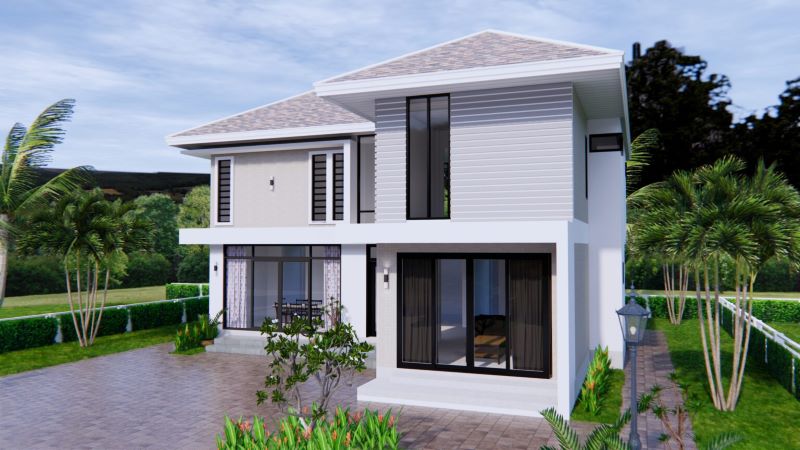
These elements join together to generate an elegant exterior façade that obviously exudes class and sophistication.
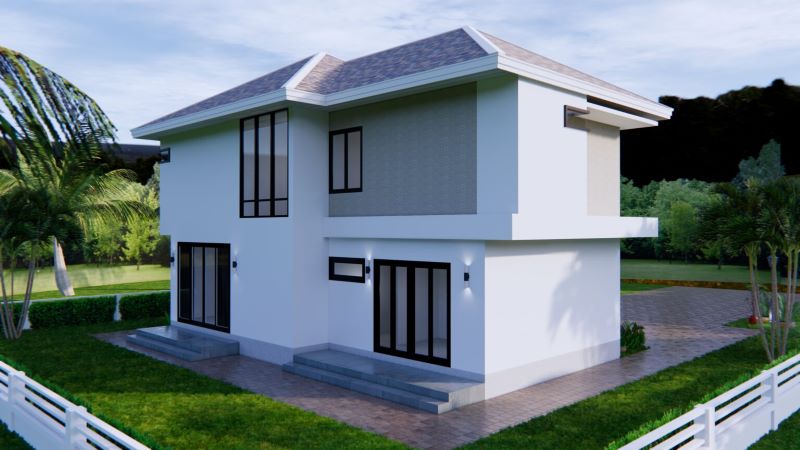
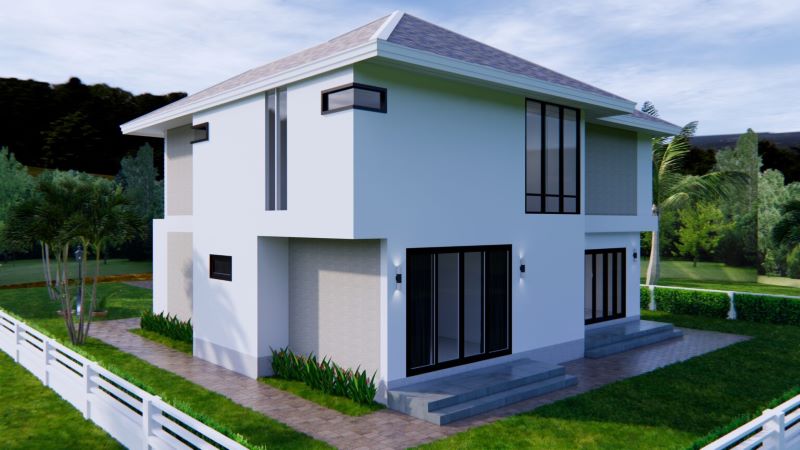
Specifications of Magnificent Contemporary Home Plan
This splendid design features a floor plan with efficient use of space. Likewise, with an open layout, the accessibility among spaces and privacy as well is at a high level. This design utilizes a lot that measures 12.4 x 10.7 meters with a usable building space of 210.0 sq. meters for two floors.
The ground floor hosts a loggia, living room, dining room, kitchen, one bedroom, one bathroom, and a storage area. The open concept of the living spaces places the living room in the front corner and the dining area and kitchen in the left corner. Flowing effortlessly to the left, the expansive dining area is served over by the gorgeous gourmet kitchen, where the large Island is the perfect setting for casual family meals or quick catch-ups. Meanwhile, the bedroom sits on the opposite corner of the living room and a bathroom is in between them.
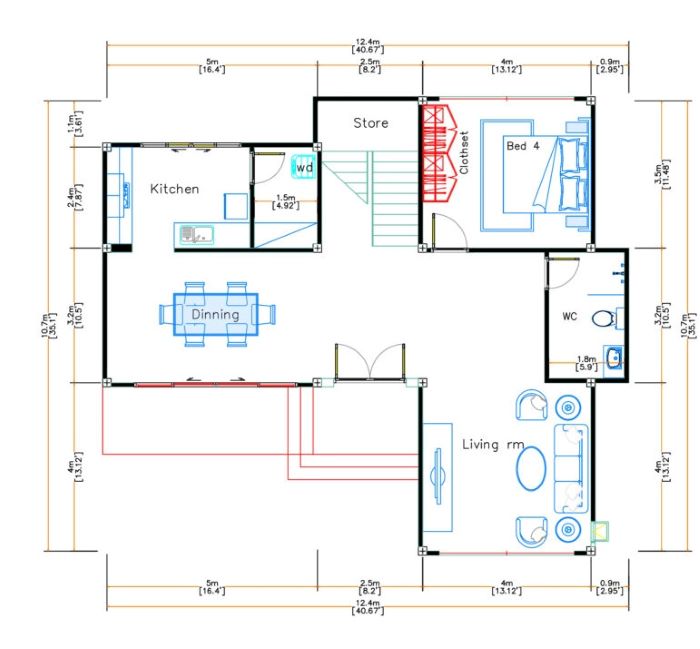
Meanwhile, the staircase in the middle at the back brings you to the upper floor. The entire level hosts a private zone of three private and generous bedrooms. The master suite on the left side is masterfully planned with a private, large full bath, complete amenities, and a walk-in closet. On the other hand, the secondary bedrooms occupy two distinct corners on the right side. Similarly, they are provided with private baths and individual walk-in robes.
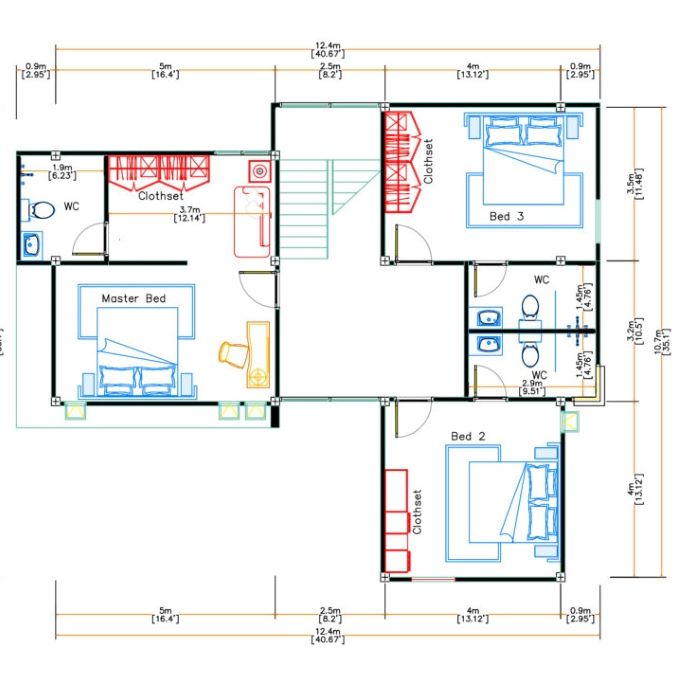
Overall, the splendid outdoor living space offers ultimate comfort that is perfect for outdoor dining and various family functions.
Image Credit: Pro Home Decors
Be the first to comment