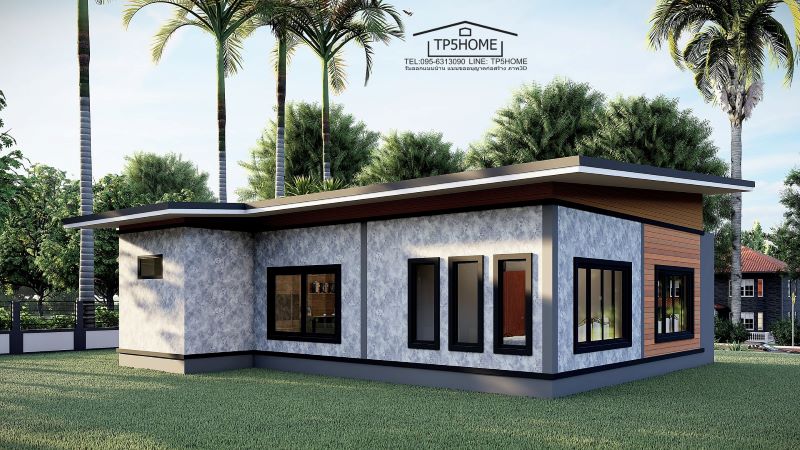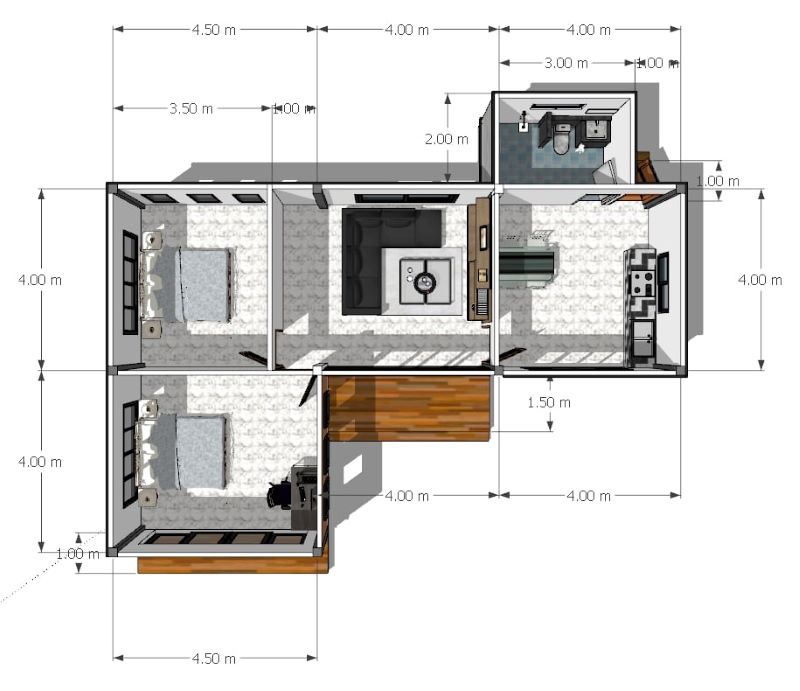
Generally, families have their shelters constructed in locations that suit their surroundings. Actually, houses require specific factors to build to suit every aspect of life. Contemporary homes are best in urban communities, while country homes are best for the rural environments. Moreover, the choice and type of materials are also integral factors to consider for every home. Particularly, this L-shaped bungalow house plan with an accent of traditional concept is best described to be a country home. Let us unfold its outstanding features.

Features of L-Shaped Bungalow House Plan
A design that takes on a timeless classic, this home features maximum curb appeal. A combination of stone, wood elements, glass, aluminum, and metal roofing, makes this home a modern beauty. A house with lovely landscaping, the fusion of white, grey, and brown hues stands unique and trendy. The warm colors lend a striking appeal and fascinating atmosphere.
The exterior façade of this design looks simple, but unique and stylish with traditional touch. It features two small terraces, one on the main entrance that serves as the perfect entrance to the living spaces, secured by a canopy-like roof. The other one is in front and accessible from the master’s bedroom designed with wall cladding accented by natural wood elements and canopy roof as well.

Absolutely, this design promotes comfort which is visible at every space and every angle. The brimming lush landscaping floods the house with tons of natural air that penetrates inside the building. This natural element makes the inner space look brighter and feel cozier. Equally, the large glass doors and windows in all elevations transmit volumes of natural light and air inside, They allow cross ventilation to make the interior at a pleasant level. Additionally, with big glass panels, the beauty of the outdoor space easily comes to view.

What is incredibly impressive with this design is the graceful shed roof assembly with grey-colored tiles, white ceilings, and brown wooden gable. As can be seen, the workmanship is very tidy and classy.
Meanwhile, it might take a single viewing to recognize all the classic features of this house. The exterior walls look unique plain cement finish. Although raw, it looks stylish and blends well with the entire exterior concept. Additionally, the walls also create a cool vibe with a green environment.

Specifications of L-Shaped Bungalow House Plan
This modern house sits in a lot that measures 12.5 x 9.0 meters. It has an L-shaped internal floor layout with a usable space of floor area of 87.0 sq. meters, Standing in the middle of a lovely landscape, it offers the family a high level of comfort. The layout hosts two terraces, living room, dining area, two bedrooms, kitchen, and one bathroom.
This house features a straightforward but functional layout features a terrace that makes your way to access the living spaces. The living spaces occupy the right wing, while the bedrooms sit on the left side. From the great living room, you will notice the dining room and kitchen on its right, which promotes better mobility between spaces. Meanwhile, the master suite sits in the front corner, while the secondary bedroom occupies the opposite corner.

Undoubtedly, this design with large glass panels and brimming lush landscaping makes the exterior and interior in complete coziness.
Image Credit: TP5 Home
Be the first to comment