
Do you feel exasperated by the noisy streets of the city? Living in a country house is one of the best escape from the busy and noisy streets of the metropolis. Sometimes we want to get rid of the demands of urban life. Embrace the influential expressions of modern country house which will offer you the comfort and relaxation you truly need.
There are instances that people wants to breath and feel fresh air. Actually, you will rarely experience this in urban communities. In fact, there are plenty of solutions, enjoy a week off and take a visit to a farmland, a ranch or a country house. Similarly, if you own a property, this country home would be a great choice to build. It will absolutely be very functional.
In the light of today’s economic crisis, most families cannot afford expensive or bigger houses. As we all know, the cost to build or own one is not as easy as what we think it is. Of course, it has to take financial stability to own one home investment that will last a lifetime. This influential expressions of modern country house is one unit that will reward you lifelong pleasure.
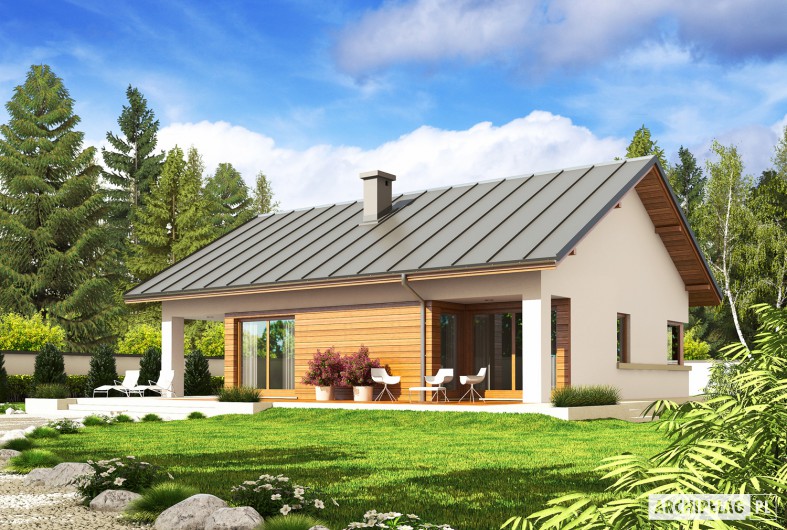
Influential Expressions of Modern House: The Description
The attractive house is built with a blend of traditional materials used in the exterior façade which generates an exciting visual as well as aesthetic appeal. Designed to promote green home and environment, the structure is constructed with high ceiling and also with wall sized windows. This enables the interior to be well ventilated which relaxes the interior of the house. Additionally, apart from the building features, the location is also a great contributing factor in enhancing a green living.
This influential expressions of modern country house has a usable space of 94.0 sq. meters floor area. It is sitting at a building lot that measures 13.30 meters frontage by 11.30 meters sideways or a building area of 139.00 sq. meters. This house is an excellent proposition for those who appreciate cozy interiors as well as a relaxed exterior atmosphere.
This country house design showcases a layout of intimate rooms and high ceiling built in a green environment which is energy efficient. This type of residential house supplements the sense of space for exposed and airy feeling. It also offers a stress-free and satisfied living every day in the most casual way. The size will suit a family of 4-5 members.
A well-designed house with partly covered terrace is an ideal home for relaxation and comfort of the family and home greens. This is also an economical house which will perfectly fit into any landscape or any housing locations. Consequently, a simple construction together with an established set or solutions makes this residence unique with regards to functions and comfort.

Influential Expressions of Modern Country House: The Features
A beautiful country house, this design focuses on economical construction. Furthermore, the simple architectural details and the minimal number of installation materials makes this house affordable to build. The basic features of this influential expressions of modern country house are: porch, windscreen, hall and corridor, living room and dining area, kitchen and pantry, two bedrooms, T&B, electrical room/utility room and carport.
The remarkable features of this country house are:
- elevated casual open porch filled with plenty of natural air and light
- well-designed open terrace at the rear side; accessible from the living room and bedroom
- comfortable living and dining rooms with a pair of sliding glass door
- contemporary kitchen with a wonderful pantry
- two bedrooms with individual walk-in-robes and a common T&B
- windscreen at the front elevation
- wall sized glass doors and windows ventilating the interior of the building
- external walls with brick layers, mineral plaster finish and stone cladding
- gable roof with wooden structure covered with sheet metal.
- spacious outdoor space for entertaining family, friends and guests
- lovely landscaping and access to nature which promotes a green environment
Influential Expressions of Modern Country House: The Floor Plan

An awesome and functional house plan, an open porch leads to the windscreen and main door. The right portion places the living spaces, while the left portion of the plan contains the sleeping zone. The plan is an open and also a free flowing layout for the living and dining rooms making it a more comfortable space. The dining room, kitchen and the pleasant pantry are on the right of the living room.
Meanwhile, the two bedrooms are designed beside each other occupying the two corners of the left portion of the plan. They are both accessorized by individual walk-in-robes but share a common toilet and bath sitting to the right of the front bedroom. A powder room is also provided beside the main T&B. The electrical room occupies the front right corner of the house beside the carport.The carport on the other hand, sits comfortably on the right side of the front elevation with access to and from the electrical room.
The open terrace at the back is a great source of natural air and light that helps ventilate the living spaces. It is accessible from the living, dining and the bedroom.
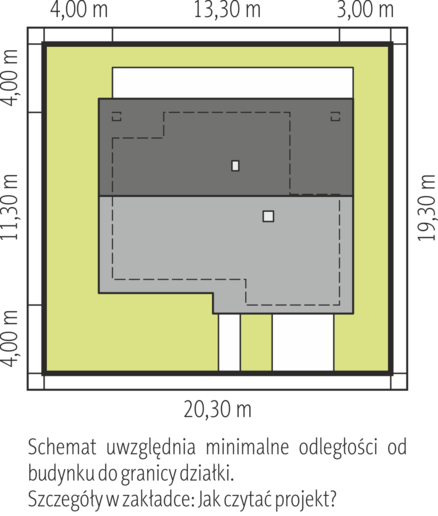
The Roof Plan
The House Elevations
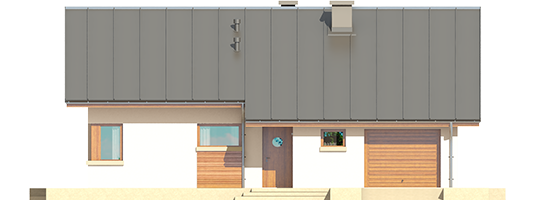
Front Elevation
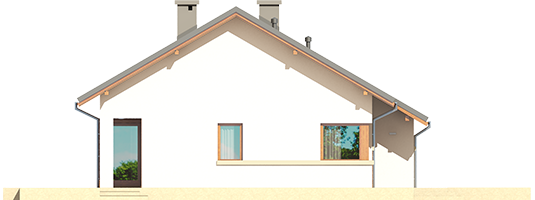
Left Side Elevation
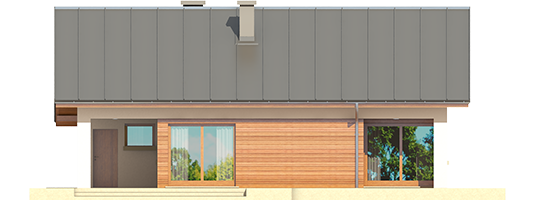
Rear Elevation
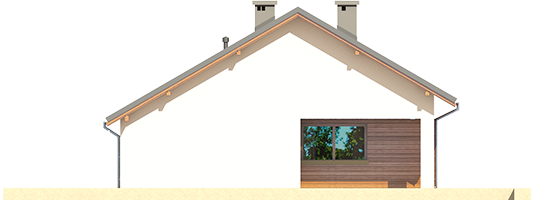
Right Side Elevation
Indeed, this single story house is a unit that suits all the basic necessities in life. If you want to feel the freshness of nature and experience a cozy atmosphere, then, this influential expressions of modern country house will offer you the coziness that you need.
1 Trackback / Pingback