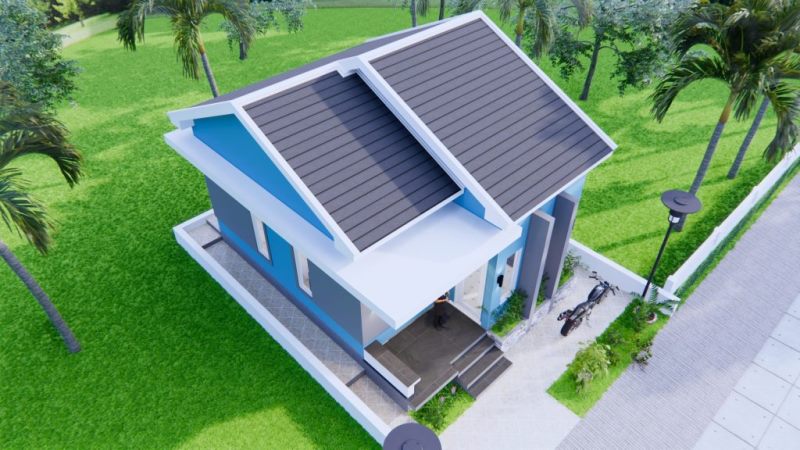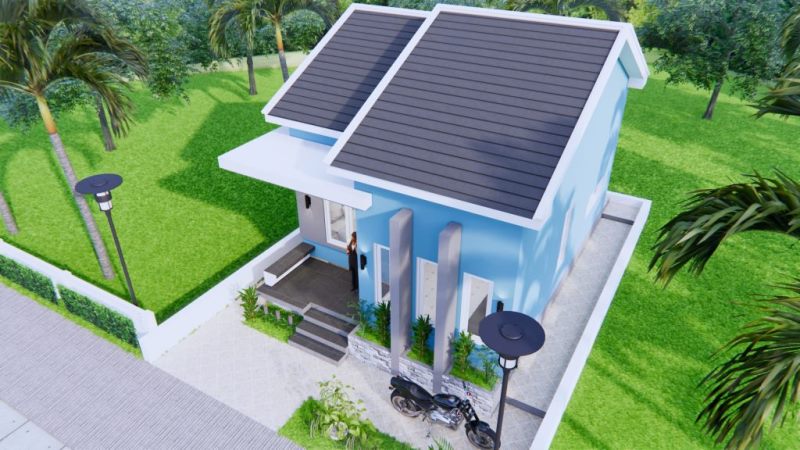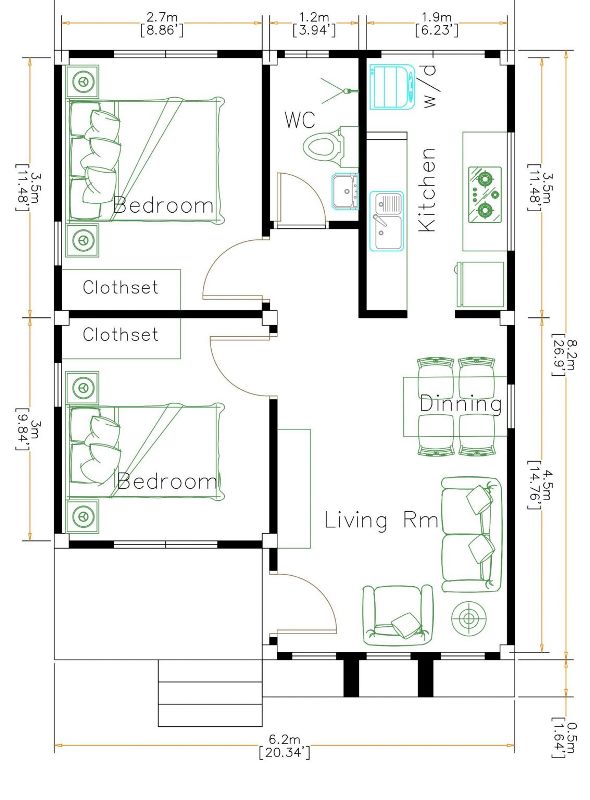
Most common house designs can be quite compressing for those with mobility issues, but with bungalow house plans, the layout is much more accommodating. With all rooms on the same level, there will be less trouble with accessibility between rooms. This graceful bungalow house plan with an open-concept design makes it easier for accessibility than you would find in a two-storey design. Let us check why this design will win the hearts of most families.
Presently, new contemporary homes are becoming trendier as they match peoples’ changing lifestyles and giving a perfect blend of uniqueness. This design focuses on size, uniqueness, and style. Actually, the featured beautiful house with two bedrooms aims to provide homeowners the satisfactory benefits of smart utilization of space. With the setting and location, the concept of both aesthetics and comfort is on offer.

This graceful design in a blend of white, grey, and blue shades creates a fascinating atmosphere and striking exterior. Modeled from some of the most popular modern designs, this home will conclusively be a stand out in its own right. Starting with an extremely brilliant exterior design with refined workmanship, fans of modern styles will love this house. Likewise, the interior layout is equally impressive.

This plan is wrapped with rough stone elements on the base which along with the pillars both in grey color heightens the aesthetics aspect. Additionally, the house features tidy exterior walls in mineral plaster finish in grey and blue tones. Furthermore, the unit is provided with a glass door and slim rectangular glass windows in white frames. Consequently, this allows cross ventilation to keep the interior with the temperature at a pleasant level. Another trademark of this design is the well-designed gable roof with white fascia board and white ceilings that defines elegance and prominence.

Specifications and Floor Plan of Graceful Bungalow House Plan
A very compact design, it stands in a farmland with a lot that measures 5.8 x 8.2 meters. The usable building space of 48 sq. meters spreads to a porch, living room, dining room and kitchen, two bedrooms, and one bathroom.
From the elevated porch, you will be greeted by a glass door to the living spaces in a free-flowing concept. The living room opens to the dining room and kitchen in the right portion of the plan. On the other hand, the private zone of two bedrooms occupies the left section. The concept invites a high level of mobility between spaces. Meanwhile, the lone bathroom sits between the kitchen and one of the bedrooms.

Indeed, this is one great design that uses space efficiently. The comfort level offered by lovely landscaping and lush trees is immeasurable.
Image Credit: Sam House Plans
Be the first to comment