
House embellishment in both external or internal plays a substantial role in the overall appeal of the house. Absolutely, the bigger the house and the more spacious, the better will be the character. In fact, the size of the space allows wider range in planning and decorating. This four bedroom modern house plan with stylish exterior offer more functional options for better layout.

Features of Four Bedroom Modern House Plan
This bungalow house design focuses on style and elegance. The versatile blend of white, grey and brown hues creates a pleasant and charming atmosphere. Particularly, this design with cool shades keeps the exterior elegant with combination of building materials like marble tiles, stone elements, and glass.
The front façade looks impressive with an elevated terrace designed with brown marble tiles and a prominent pillar with accents of stone elements in grey color. Additionally, the exterior with Its sharp rooflines, refined workmanship and sharp contemporary features generates a graceful façade.

The beauty of slim rectangular wall cladding with accents of natural stones in dark grey color looks rugged and rustic. They in turn brings a personalized and unique touch to the external façade. Similarly, they add a distinct texture and lend a timeless and elegant vibe to the building.
The house also features sliding glass doors and windows with reasonable sizes allowing cross ventilation to keep the interior at a pleasant level. In fact, an ample amount of natural light and air that penetrates makes the home feel cozier. Moreover, glass also permits the homeowners to get a good look of the outside panoramic view.
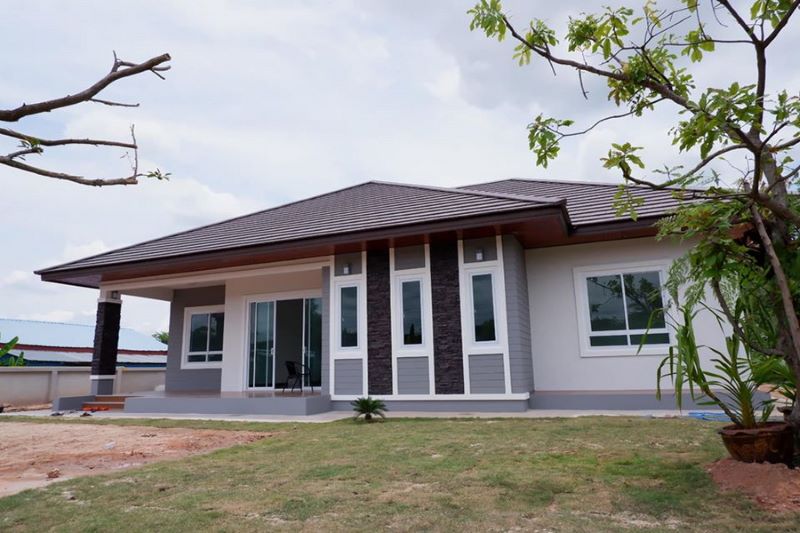
The exterior walls are in mineral plaster finish in classic grey and white creating a cool and inviting exterior. It blends well with white-painted aluminum frames and dark grey cladding wall that generates an extra punch of appeal.
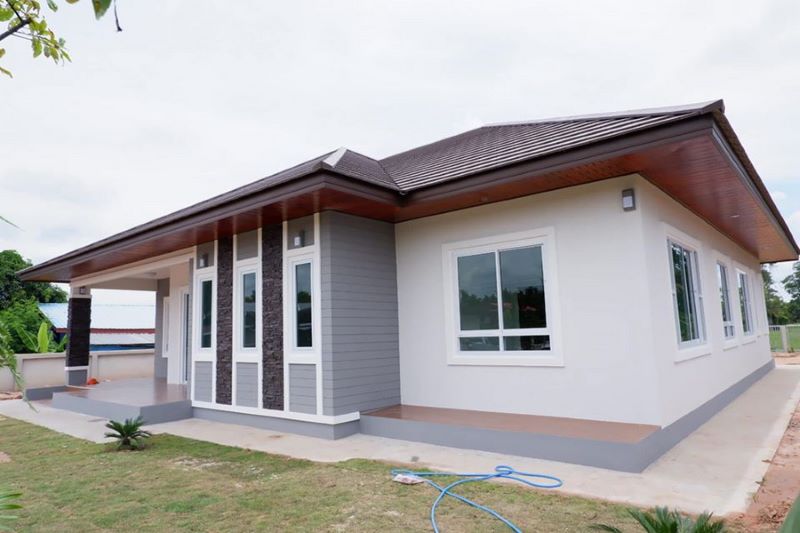
This design features a hip roof with average pitch that encases the house with grey-colored tiles and brown ceilings. This is a smart choice of roofing assembly considering the building space which are ideal for both cold and windy climates. Similarly, their ability to keep the house cool in summer makes them perfect for warm climates.

Interior Design of Four Bedroom Modern House Plan
The Living Room
This contemporary, living room embraces a modern feel. The grey floor, white walls and recessed ceilings is a nod to a graceful setting. The space is still plain and raw; thus, you can decorate he space with furniture and arrangement that reflects your character.
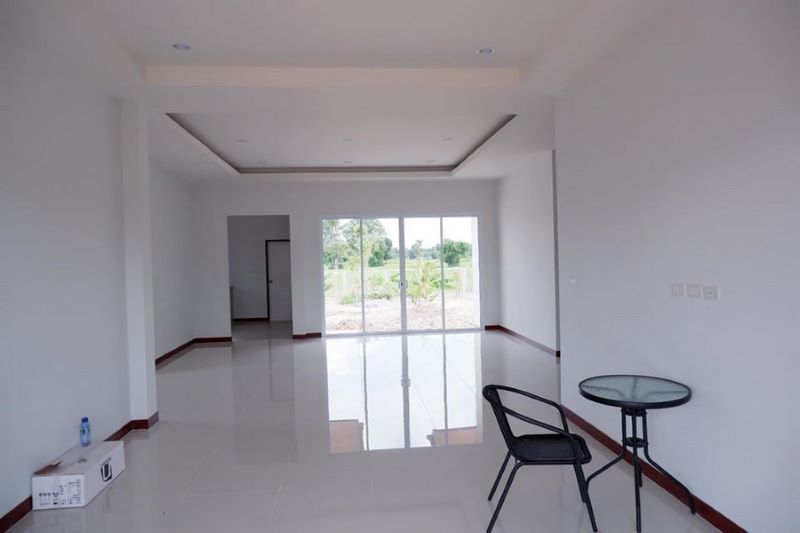
The Kitchen
The modern kitchen with brownish-colored flooring and cabinets creates a striking contrast with the living room is soft shades. On the other hand, the soft greyish tone chosen for the walls provides a calm backdrop for this well-designed space with lots of storage and easy layout.
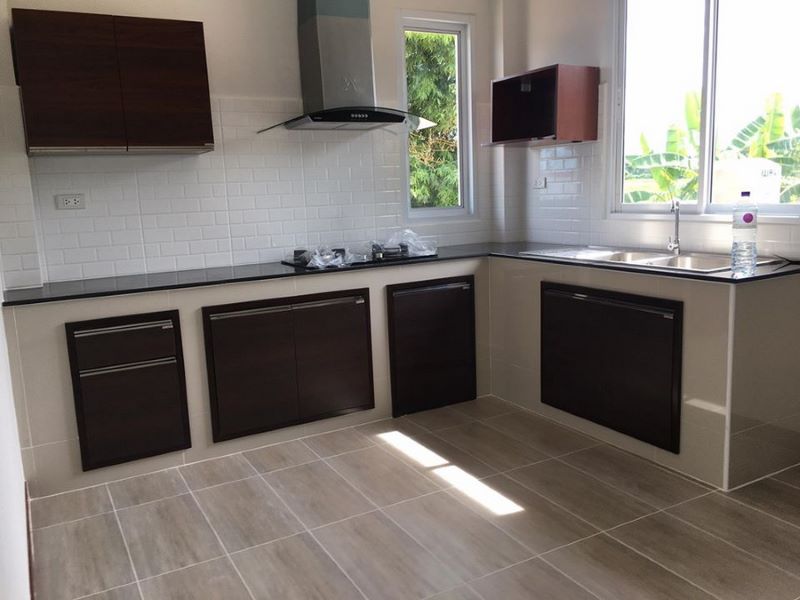
The Bathroom
The bathroom is designed utilizing a dominant grey shade from floor to walls with an accent of brown. The concept creates a deep appeal but at the same tome energizes the space.
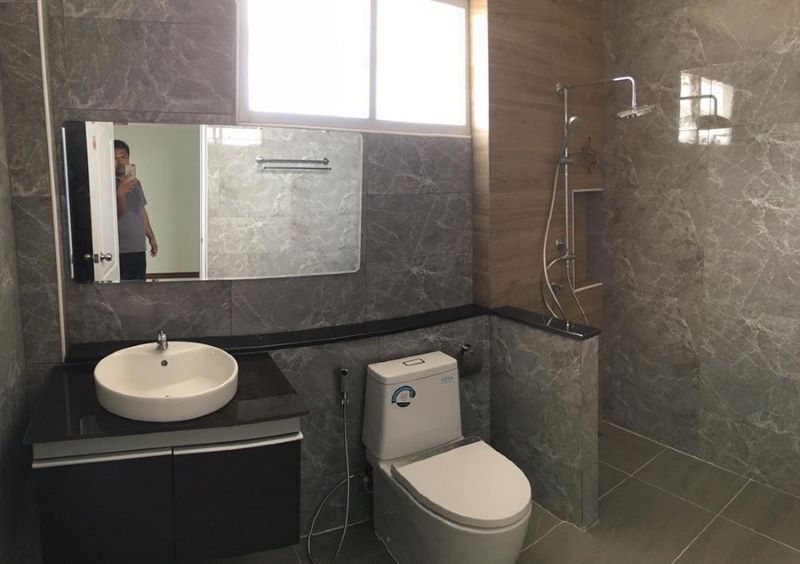
This design is constructed in a lot with a usable building space od 215.0 sq. meters. With its big space, there are lots of options to customize the layout according to the homeowner’s choices. It features a terrace, living room, dining area, kitchen, four bedrooms and three bathrooms.
The outdoor space will serve lots if other functions.
Image Credit: Kao Nopphawit Construction Limited Partnership
Be the first to comment