
Whenever you go into hopping around a private subdivision or in exclusive village, you will see lots of beautiful houses. Residences that will turn your head up. While doing the exercise of home hunting, the unit that will hypnotize you might be one with an x-factor. How would you feel if this fascinating contemporary 3 bedroom residence with plans and elevations bumped your way?
When a house blow your mind and gives you some regal sensation, then it must be an eye-catcher design. Residential architecture is associated with unlimited ideas that are most of the times products of wild imagination. In essence, it strikes again in one of its finest design. Because of its exquisiteness, the featured model is a manifestation on how far designs have developed.
This contemporary house with plans and elevations is a 4-bedroom residence for 6-8 family members. It would stand as a lovely residence in almost all subdivision lots but would be great fixture in urban communities. Specifications of this house design are: Front open porch, foyer, living area, dining hall, kitchen, pantry, 4 bedrooms, 2 units of shared T&B, laundry area, open lanai, 2 open balconies, one-car garage and utility room.
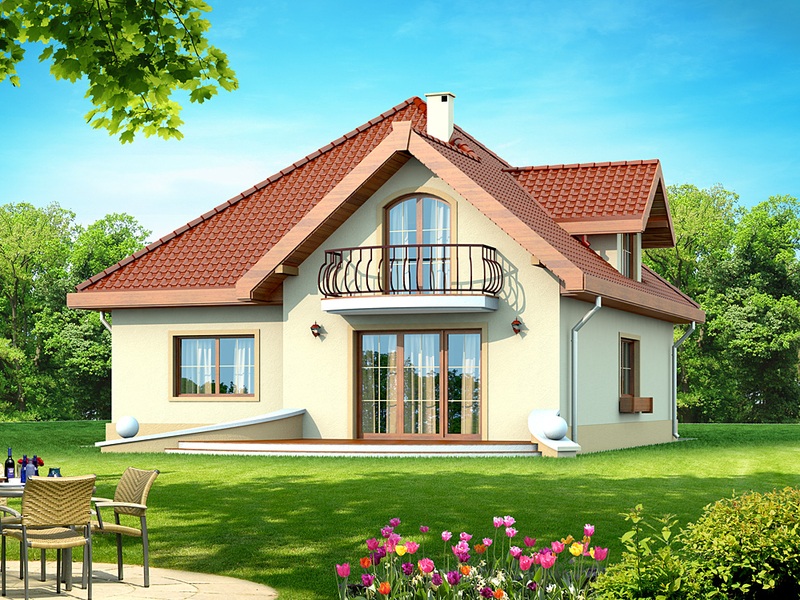
Fascinating Contemporary 3 Bedroom Residence with Plans and Elevations – Floor Plans

In contrast to most designs, this plan has the living room at the back of the house. A porch welcomes the foyer before the living spaces. On the left side of the foyer is the conventional L-shaped kitchen and small pantry. At the back is an open lanai which is a great source of fresh air and natural light to ventilate the interior of the house. For this reason, it is a smart idea for the living room and dining area to be an open layout for purposes of accessibility and comfort.
The combined living and dining rooms offer a big space which is functional for family activities. A maid’s room sits to the right of the living room on the right corner. A shared bathroom on the ground floor dwells near the main entrance and to the right of the kitchen. There is a side door from the main entrance to the garage and utility room that sits comfortably in the right corner of the frontage.
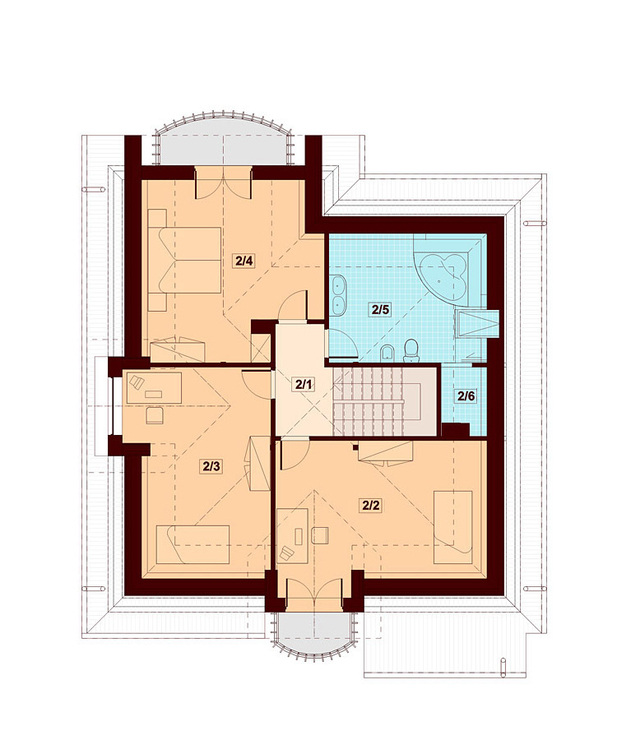
The stair case wraps around the hallway on the first floor with three generous bedrooms. The master’s bedroom sits on the front right corner, while the other bedrooms occupy the left section of the house. This fascinating contemporary 3 bedroom residence with plans and elevations features the bedrooms for peace and quiet living. Designed for comfort, they are provided with individual walk in closets and coffered ceiling layout with perimeter lighting.
The other outstanding features of this residence are the two open balconies which are accessible through glass doors from two bedrooms. They function purposely as openings for abundant supply of natural air and light to cool the building’s interior. A laundry and a common T&B occupy the right corner of the house. The area is sufficiently spacious to accommodate more household chores.
Fascinating Contemporary 3 Bedroom Residence with Plans and Elevations – Description
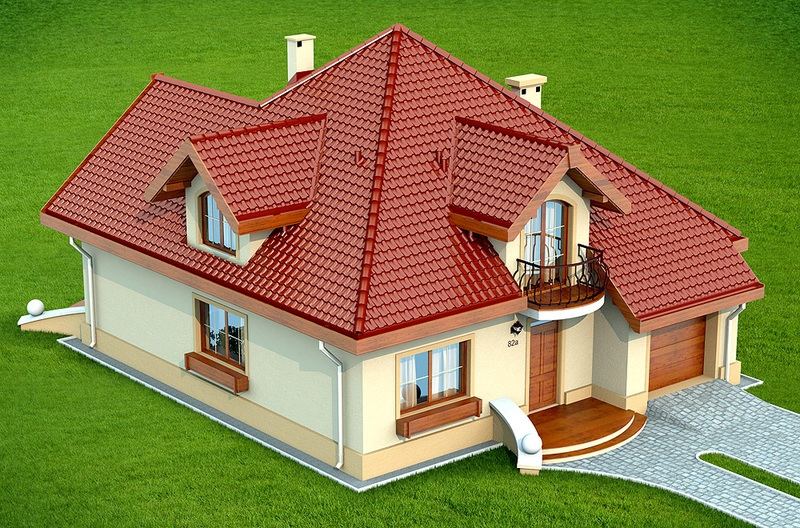
The exterior façade of this pleasant home will definitely draw attention with its overall style and design concerns. As can be seen, the design used regular shaped outlines which are constructed very neatly. The open front porch is elevated at two steps from the main grade line. Similarly, the carport is in sloping elevation with a wooden gateway.
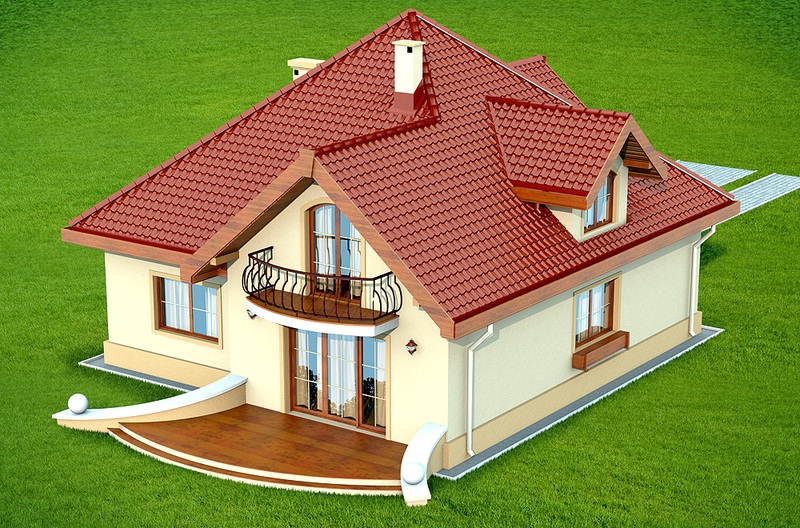
The other outstanding features of this contemporary residence that define elegance are:
- irregular arch shaped porch and lanai
- sliding glass windows with decorative bars
- awning French window types in the balconies
- sliding glass door in the lanai and partition between the kitchen and dining hall
- dormer French window types in front and left side elevation
- combination of high pitched clay roof tiles in hip and gable assembly
- mix and match colors of brown flooring, flesh colored wall and maroon roof
Fascinating Contemporary 3 Bedroom Residence with Plans and Elevations – Elevations
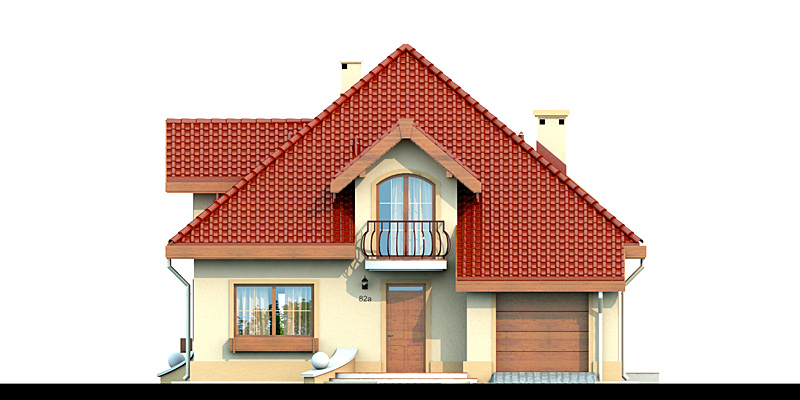
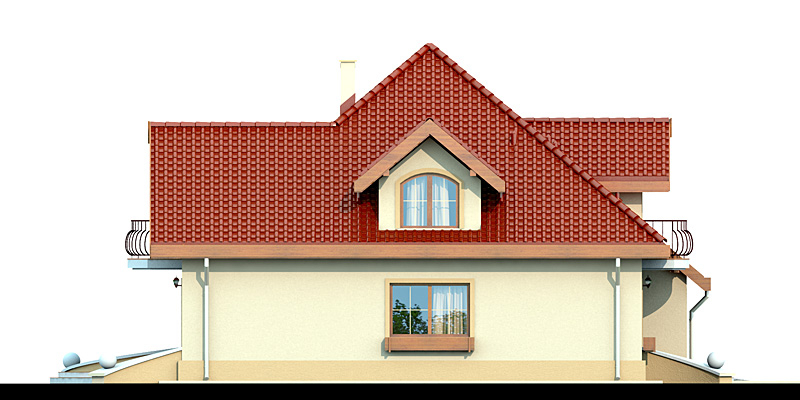
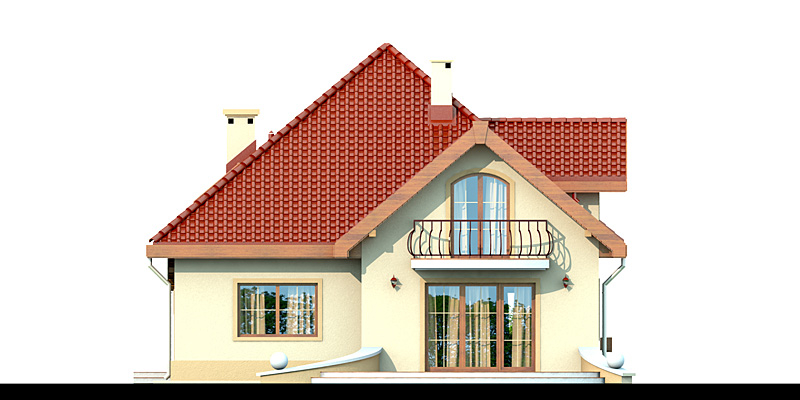
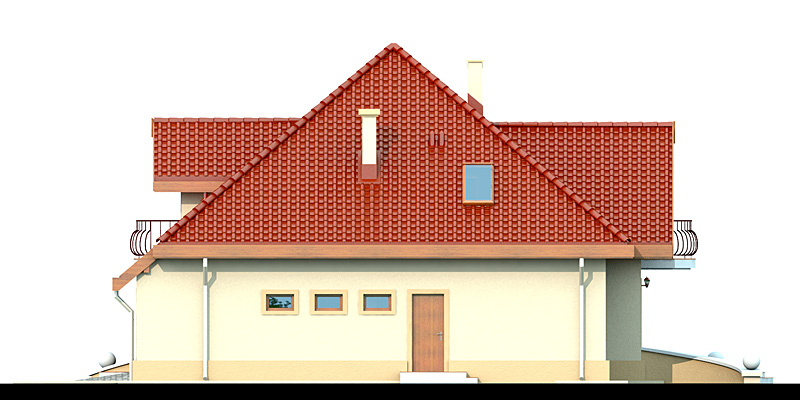
Green and healthy ambiance from a great landscaping gives this home a high degree of livability. Indeed, this model house is a statement of identity and class. The overall bearing of this fascinating contemporary 3 bedroom residence with plans and elevations celebrates unique angles, beautiful details and irresistible appeal.
If I have the land where this house sits, what is the approx budget for the labour and materials for the house only?
This is exquisite!!!!!