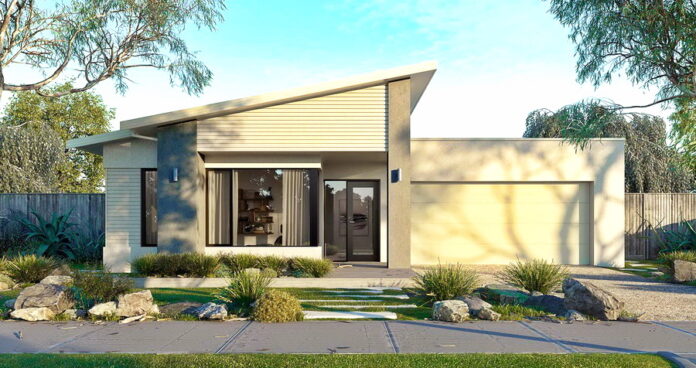
Modern house plans stand to be the trendiest choices of this generation. Actually, some of their features include open concepts and free-style designs. Additionally, one benefit of modern house plans is maximizing the space and making it as functional and efficient as possible. This grandiose family house will be appreciated by many homebuyers because of its impressive interior layout and fabulous interior concepts.
A single storey house plan, it is not embellished with artistic exterior architectural details. However, it delivers a charming appeal. Besides, its simplicity is complemented by the fabulous interior concepts. In fact, the interior is spacious where every family function is provided by a dedicated space.
This design offers a pleasant atmosphere with a cream tone and an accent of grey in the elevation. The rectangular pillar in grey color highlights the left-wing, while the right-wing features the carport with an automatic rolled-up door assembly.
By the way, you will notice the brightness and coziness in the inner space because of the glass doors and wall-to-wall glass window panels in all elevations that allow cross ventilation to keep the interior at a pleasant level. Similarly, these glass panels allow the family to get a clear glimpse of the beautiful outside panoramic view.
Meanwhile, this contemporary design preferred to utilize a shed and flat roof assemblies that look stable and charming in their workmanship.
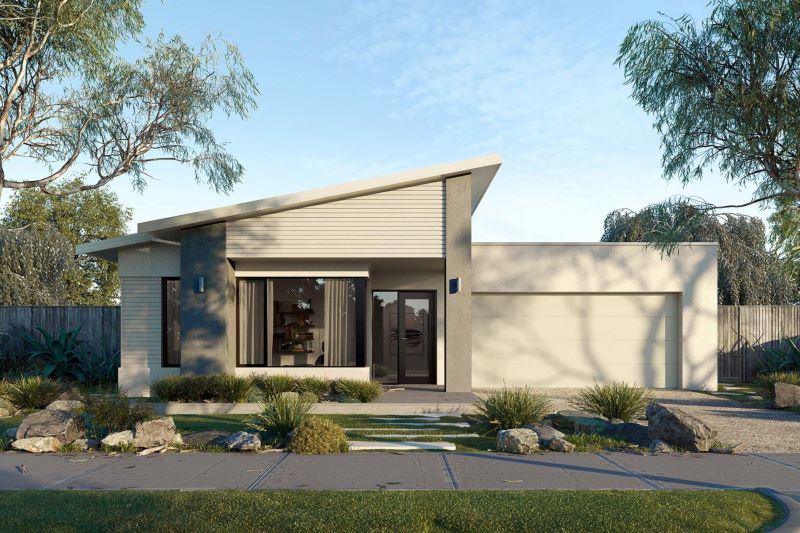
Interior Design of a Grandiose Family House with Fabulous Interior Concepts
This gorgeous prairie home has fabulous and magnificent interior concepts. The entire interior is elegant in a fusion of white, cream, and brown shades that create a pleasant and elegant inner space. Besides, the fixation, assembly, and workmanship are incredibly amazing.
Additionally, the comfortable living spaces embrace a contemporary feel with a touch of a modern setting. The mix of furniture and accessories blends with contemporary designs including the decorations.
The Living room is very comfortable with glass doors and an outdoor balcony. The space shines in cream and brown tones from floor to walls including the sofa and furniture.
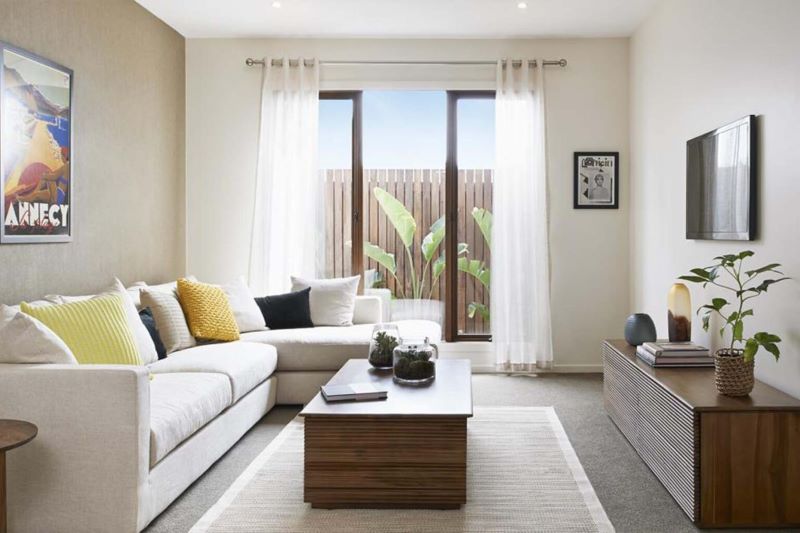
The island kitchen is as magnificent as the living room that wears a similar concept considering the furniture, colors, and workmanship.

The space is stunning with the ceilings with white paint and lightings around that brighten the entire space.
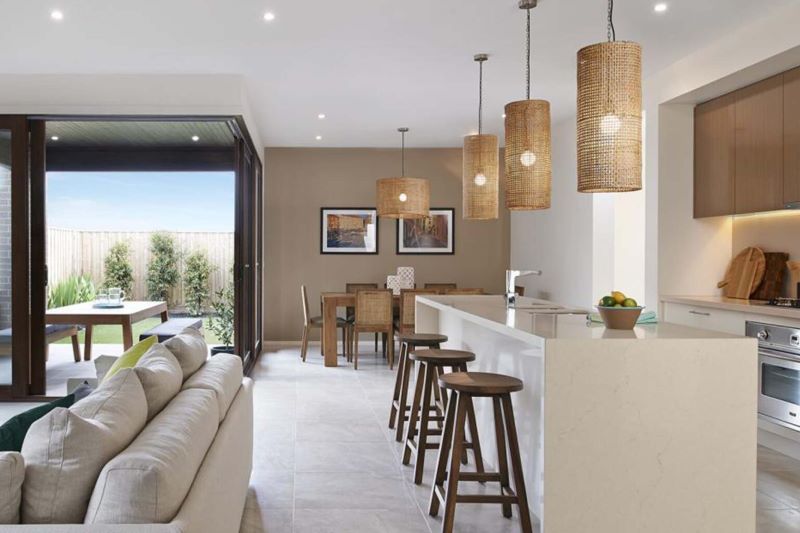
Don’t underestimate the bedroom that is equally impressive with a similar pattern of concepts. Visibly, it’s very tidy and serene.
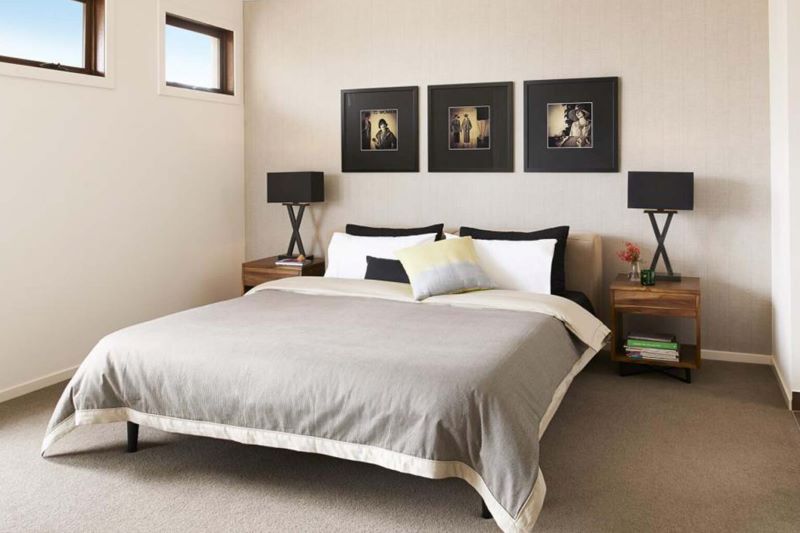
The modern and luxury bathroom design does well with classic and genuine accessories that show class and style. The floor and wall tiles in brown shade bring a unique touch and feel.
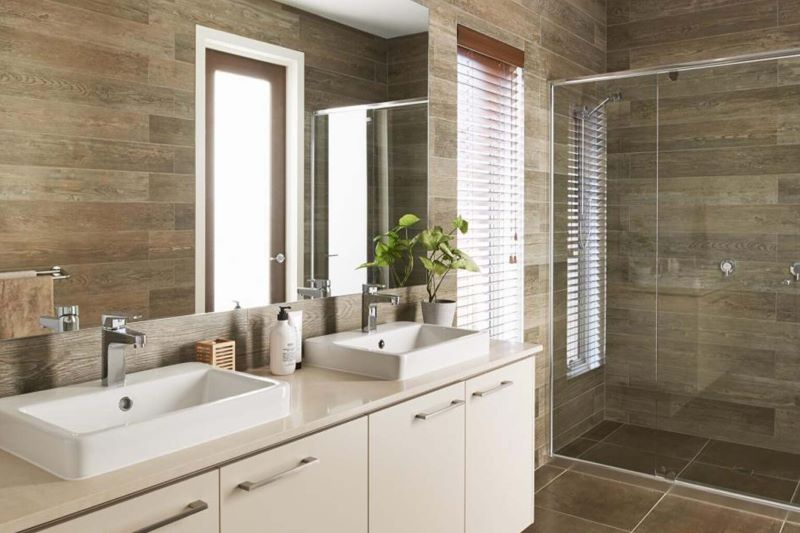
Specifications of a Grandiose Family House with Fabulous Interior Concepts
This design boasts coziness with a comfortable inner space and an airy outdoor space. It stands in a lot with a usable space of 205.0 sq. meters. Correspondingly, the plan layout hosts a porch, balcony, living room, theatre, office home, dining area, kitchen, four bedrooms, three bathrooms, and a carport.
You must be lucky to discover this grandiose modern view home with a spacious carport. The porch leads you to the inner space where the master suite on the right side is the first room to greet you. The inner space has a theatre and office home before the living room. The great living spaces occupy the middle part of the layout, while the four bedrooms border them. The living room is surrounded by the dining room and island kitchen on the left and an outdoor balcony in front.
Meanwhile, the master suite with a private ensuite and a huge walk-in-robe sit on the front right corner, while the secondary bedrooms are in triangular concept at the back of the plan. On the other hand, the carport finds its comfortable spot on the left section of the layout.

Certainly, this luxury house that will best fit an urban community has nothing to offer but beautiful aesthetics and comfort.
Image Credit: Boutique Homes
1 Trackback / Pingback