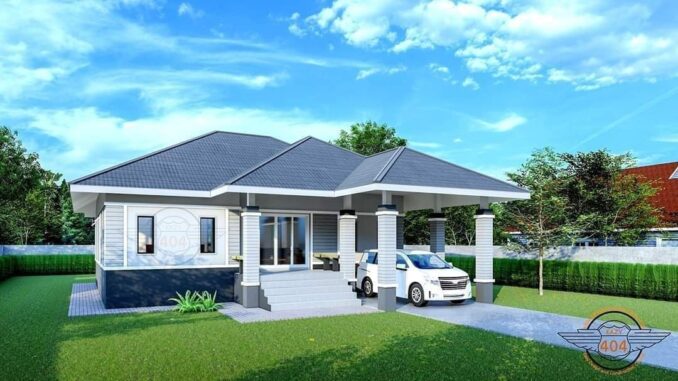
Some of the remarkable facets of contemporary architecture include the integration of clean and sharp lines and utilizing most of the available space. Similarly, current designs also create a living space to be enormously functional allowing you to incorporate your style and character. Feast your eyes on the remarkable features of this exquisite prairie house plan that bursts in elegance with a refined exterior façade. This house design creates the perfect balance between accommodation and social zones.
Features of Exquisite Prairie House Plan
This contemporary house has it all, with sophisticated architectural concepts and elements coming together generating an outstanding curb appeal. The graceful exterior shines in a versatile fusion of classy white, and grey tones. The color blend lends the elevation a cool vibe, homey appeal, and a fascinating atmosphere.
The design opens up with an elevated covered verandah with floor marble stones and prominent pillars embellished with veneer stones in a light grey shade. The cozy space with an inviting impact allows you to enjoy an outside panoramic view. In fact, you can simply open the glass doors for quick access and invite fresh air to shower the interior with tons of natural air. The base features an eye-catching, perimeter clad wall designed with dark grey marble stones.
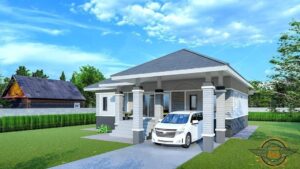
Incontestably, the exterior façade shines with a stone-clad wall in a light grey tone that defines timeless style and grace. Equally, its elegance is heightened by the carefully placed translucent glass doors and windows in white aluminum frames. The glass panes not only enhance the aesthetic appeal but profoundly make the interior pleasant as tons of natural air and light flow freely.
One of the most significant concepts of this house is the well-designed cross-hip roof with grey-colored tiles and white ceilings. Undoubtedly, its refined workmanship compliments the spotless exposed exterior walls in a classy white mineral plaster finish. Consequently, the entire assembly of the façade exudes class and elegance.
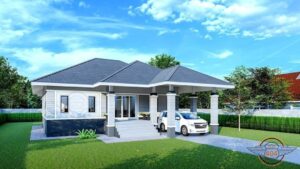
Specifications of Exquisite Prairie House Plan
With a cleverly designed interior layout, life is easy in this house. Thanks to the well-zoned spaces that maximize space, privacy, and enjoyment. This floor plan has a size of 10.0 x 13.0 meters with a usable building space of 143.0 sq. meters. The layout spreads to a verandah, balcony, living room, dining area, kitchen, three bedrooms, two bathrooms, and a carport.
You’ll love the separation of spaces in a smart layout. The living spaces that occupy the middle part are bordered by two bedrooms on the left and one on the right section. The smart layout draws everyone together to enjoy the comfort of the great room. Additionally, the pleasures of the gourmet kitchen designed at the back are perfect for a cup of tea and a chat at any time of the day and extend to the outside balcony.
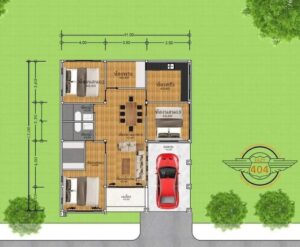
Meanwhile, you will love the serenity and privacy of the bedrooms. You will also appreciate the convenience of the master suite with a private ensuite and large wardrobe that sits in the front left corner. One secondary bedroom sits at the back while the other is on the right of the dining area. You will observe the carport sitting comfortably on the right corner of the house.
To sum up, the outdoor living space with dazzling, well-trimmed landscape and lush trees is beyond description. This home that stands in a conducive green setting is best for its comfort. The family can experience and enjoy outdoor dining shared in a quiet and serene atmosphere.
Image Credit: Construction Design and Contracting in Lampang
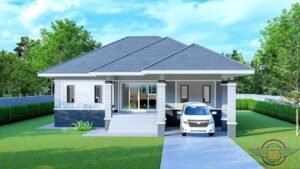
Be the first to comment