
It’s always a great feeling to wake up every day with a smile. Your surroundings will either make or break your day. Well, this exclusive modern prairie house will definitely inspire you, with its straightforward interaction between the social areas that create vibrancy your family will love calling it home. In spite of its narrow lot, this contemporary home design explodes in a combination of harmonious spaces where everyone can come together to relax and enjoy.
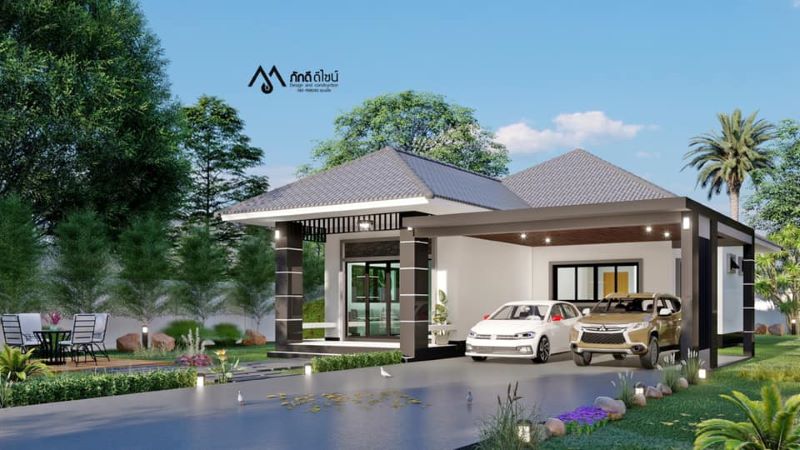
Features of Exclusive Modern Prairie House
A graceful house plan, it showcases rich layered livability and beauty. When you look at this design, the elements you will first notice are the spacious, cozy outdoor living space and the glass panels that both make bring the entire house into comfort. Constructed in a nice location and green setting, the cool blend of white, beige, and grey hues creates a cool contrast with the surrounding landscape with verdant trees in the background. Besides, the soft colors create a homey appeal and pleasant atmosphere.

This house is stylishly refined with an easy architectural flow. The detailing from the glass elements to exterior building materials brings this home to life with an envious curb appeal. It headlines an elevated porch with marble tiles, accented by grey tiles, and secured by an extended hip roof. The exterior façade looks bright with numerous sconce lights that illuminate the building structure at night.
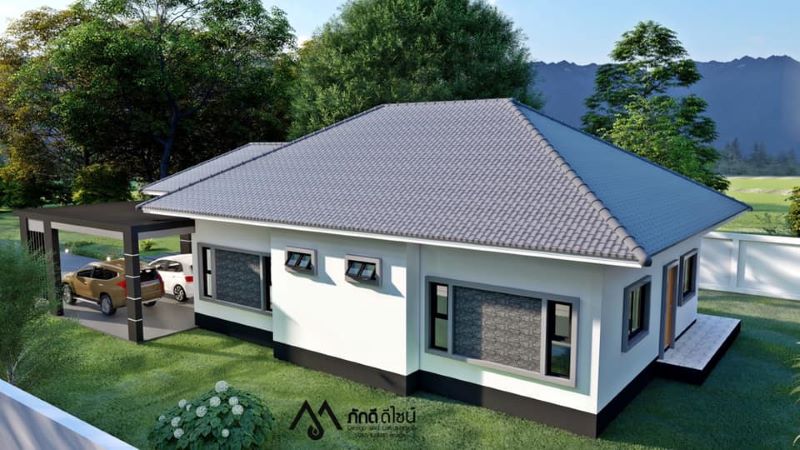
You can effortlessly live in a house that focuses on comfort in both the exterior and interior spaces. In fact, the outdoor space with brimming landscaping offers tons of natural air that freely penetrates the interior. Similarly, the glass panes also shower the interior with volumes of air and light keeping the interior pleasant.
The graceful cross hip roof styling of this design offers not only exterior good looks but interior beauty as well. The prominence of the roof is heightened by utilizing grey tiles and white ceilings in refined workmanship. Likewise, the exposed exterior walls in spotless plaster finish in white and beige tones exude class and elegance.
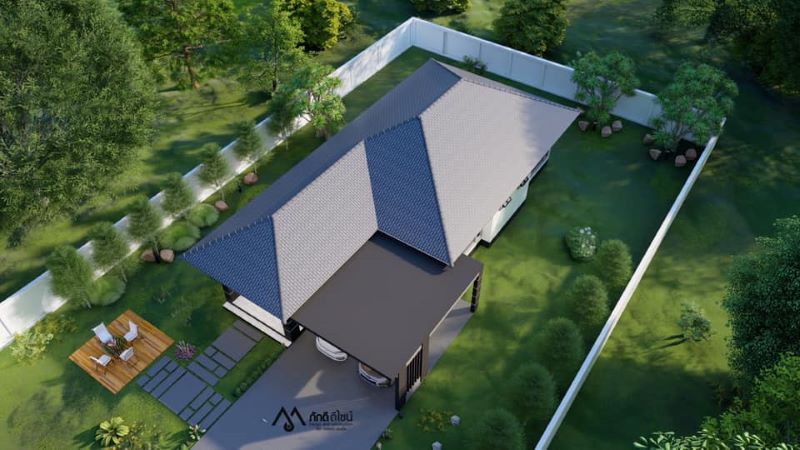
Specifications of Exclusive Modern Prairie House
This contemporary house concept will be the envy of neighbors and passersby. The narrow rectangular lot is utilized efficiently and hosts a porch, living room, dining room, kitchen, three bedrooms, two bathrooms, and a carport.
The splendid front porch gives the home a real instant comfort feeling of relaxation on arrival. You can access the inner spaces through sliding glass doors. Once inside, the long hallway invites you through the home and into the airy living and dining areas that occupy the front left side of the plan. The impressive gourmet kitchen sits privately at the back which serves as the central hub for great meals and extends to the rear outdoor living.
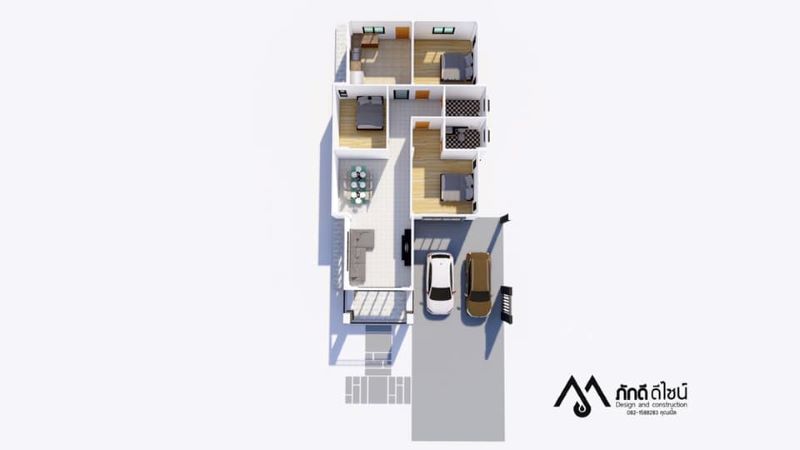
On the other hand, you will observe the master suite with a private bath and walk-in robe planned on the right of the dining room. The secondary bedrooms with individual walk-in closets sit in front of the dining room and beside the master suite. Meanwhile, the two-car garage finds its comfortable place on the right side of the house. It looks gorgeous secured by columns and a flat roof with lights.
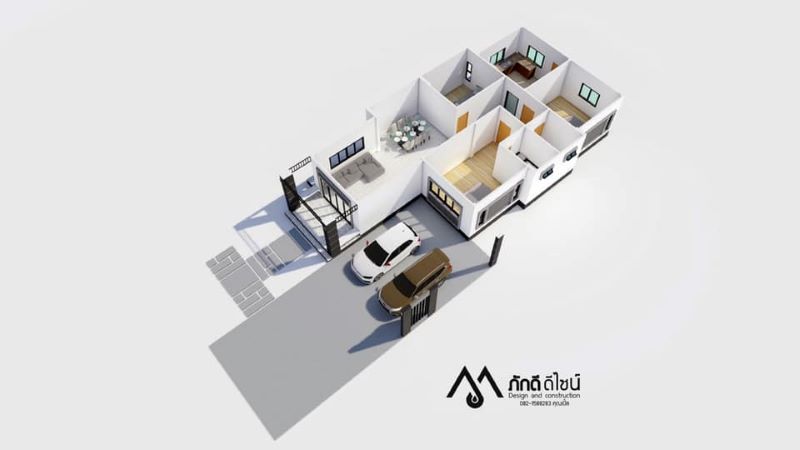
Overall, this design offers a welcoming ambiance and makes everyday living easy. The cozy outdoor space create a perfect place for outdoor dining with family and friends.
Image Credit: Phakdi Design
Be the first to comment