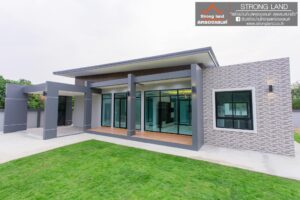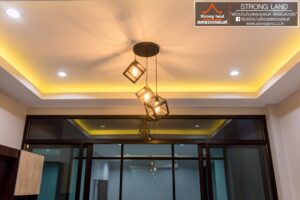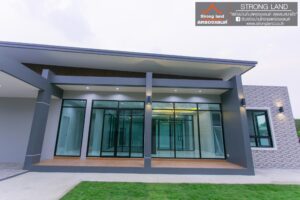
Contemporary architectural designs keep advancing in a full circle that brings endless concepts. Having said this, while there are numerous designs to choose from, deciding which house to build is still a complex issue. Deciding to build or buy a house is an exciting and crucial decision at the same time. Whatever factors are involved before finally going into that big decision, this exclusive contemporary house design with a magnificent glass façade is one design you can consider to build.
Features of Exclusive Contemporary House Design
Absolutely, this prairie home design with stunning exterior concepts explodes in a versatile blend of white, brown, and various shades of grey that offer the elevation a captivating appeal. Additionally, it is amazing to see the sophistication of the exterior extend and connect well to the interior. Moreover, this stunning design combines artistic concepts and building elements like marble stones, veneer tiles, aluminum, and glass to generate a magnificent design.

Some of the remarkable elements of this house design that allow it to stand in a stunning style include the following:
- elevated verandah designed with natural marble stones in brown color
- clad wall embellished with veneer stones in a light brown tone
- gorgeous exterior façade with prominent rectangular columns and beams illuminated by sconce lights
- welcoming carport that explodes with floor marble slabs, rectangular columns, and a flat roof with ceiling lights
- large glass façade with green-tinted glass doors and windows fixed in dark grey frames
- skillion type of roof with grey tiles, and white ceilings
- stylish and elegant interior design and concepts
- comfortable and spacious outdoor living space
Perhaps the most striking features of this house are the clad wall and regal glass facade. In fact, utilizing enormous glass panels bathes the interior with tons of natural air and light making the interior look brighter and feel comfier. Aside from aesthetics, these glass elements allow you to see the beauty of the panoramic outdoor spaces.

The styling on the skillion roof offers the house perfect protection. The grey tiles and white ceilings in refined workmanship lend the house an elegant assembly. Meanwhile, the exposed exterior walls are beyond description in a spotless mineral plaster finish in grey tones. Undoubtedly, the assembly of the elements in the exterior façade exudes class, finesse, and sophistication.
Specifications and Interior Design of Exclusive Contemporary House Design
You’re lucky to discover a house with a friendly exterior and an elegant interior. The open-plan living space embraces a modern feel that looks bright and cozy as lots of light and air penetrate inside. The layout spreads to a verandah, living room, dining area, kitchen, four bedrooms, two bathrooms, and a carport.
The interior focuses on beauty and comfort. It looks elegant in grey and brown hues from the floor, walls, and ceilings, including the partitions and kitchen accessories. The floor is designed with light-colored marble stones, while the tidy interior walls and ceilings shine gracefully in a grey tone. Likewise, the recessed ceilings with perimeter lights heighten the elegance of the space. Let us take a look on the interior concepts of this design
Living Space
Living Room

Kitchen
Bedroom

Well, the interior is not yet fully furnished. Smart choices of furniture and accessories including the proper sizes and matching colors will create an even more elegant interior. Once complete, every room will gleam and convey class and sophistication.
Meanwhile, one impressive selling feature of this design is the spacious outer living area. The cozy space bursts with a well-trimmed landscape which offers ultimate comfort. The concept makes the space perfect for various functions whether to soak for an exercise in the sun during the day or an outdoor sumptuous dinner at night.
Image Credit: Strongland Company Limited



Be the first to comment