
Presently, modern home designs stand to be the trendiest house styles and common choices of many homebuyers. They have the freedom to innovate and create entirely new concepts and ideas. Moreover, they bring something unique to the table, like emphasizing clean and sharp lines, open floor plans, and aesthetically pleasing concepts. This exclusive contemporary home in a cozy atmosphere is ready to offer all you need for satisfactory and healthy living.
Absolutely, this family home design with graceful exterior concepts gleams in a versatile blend of creamy white and grey color tones that lends the elevation a fascinating appeal. The external façade shines with a lovely garden and landscape for a beautiful outside view and comfort as well.
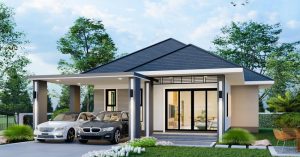
Features of Exclusive Contemporary Home
Obviously, this bungalow house explodes with contemporary features, sophisticated exterior elements, and sharp, clean rooflines that define class and style. The front façade looks brilliant with the types of building elements used, polished workmanship that generates a stunning masterpiece. Consequently, the design manages to be cool and stunning with the exterior walls in a blend of a variety of colors, patterns, and architectural details.
The design headlines a gorgeous loggia with grey marble tiles serving as the main entryway to access the inner spaces. As can be seen, the design utilizes plenty of glass panels that bathe the interior with tons of natural air and light for comfort. Equally, considering the cozy outdoor space with a brimming landscaping that also showers lots of air, the interior feels cozier.
The graceful styling on the cross-hip roof offers the house perfect protection. The grey tiles, and white ceilings together with refined workmanship lend the house a prominent assembly. Meanwhile, the exposed exterior walls are beyond description in a spotless mineral plaster finish in a creamy white shade. Meanwhile, the inviting two-car garage which is embellished with rectangular columns, ceiling lights, and a flat roof looks stunning.
Interior Design of Exclusive Contemporary Home
This gorgeous contemporary home has a friendly exterior and splendid interior. The entire interior space, layout, and styling embrace a modern feel. The space looks bright and feels cozy as lots of natural air and light transmit inside through glass doors.
The inner spaces focus on beauty and comfort. Similarly, the space is neat and well-organized too. You will also love the overall concept of the entire space, arrangement of furniture, and accessories in cream, grey, and brown tones from floor to walls and ceilings, which is a nod to a modern setting. Let us take a look at the interior concepts of this design.
Living Room
The ceilings with a chandelier and perimeter lighting make the great room of the inner spaces gleam in brightness and along with comfort create a conducive interior.
Dining Room
Meanwhile, the elegance of the great room extends to the dining room which also bursts in white and brown tones.
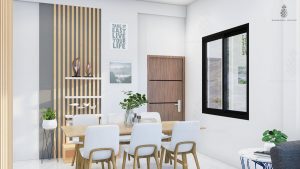
Kitchen
This kitchen has beautifully engineered surfaces, glamorous fixtures, and accessories in a smart layout that creates a modern touch. Additionally, light and space are maximized with the use of white paint.
Bedrooms
The bedroom is equally impressive in white paint and provided with sufficient windows to keep the space at a pleasant level.
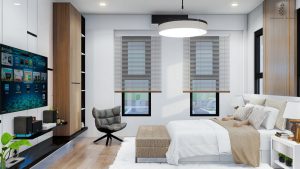
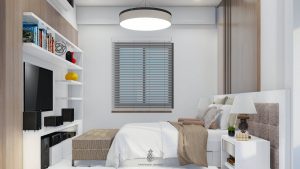
Bathroom
The bathroom is also graceful with brown floor tiles and grey-colored wall tiles. The space has a modern touch and feel and is complemented by genuine fixtures and accessories.
Specifications of Exclusive Contemporary Home
This contemporary house plan utilizes a building space of 120.0 sq. meters. The total area spreads to a loggia, living room, dining room, kitchen, three bedrooms, two bathrooms, and a carport.
To sum up, the lovely garden and brimming landscape around the perimeter of the house are perfect for relaxation and other family-related activities. Additionally, with a table and chairs, the space is best for outdoor dining, especially at night.
Image Credit: Sabparod Studio
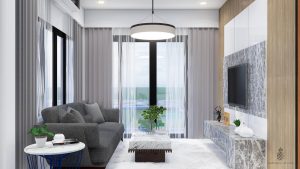
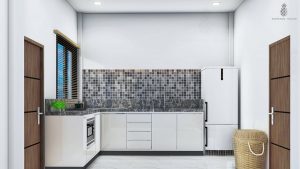
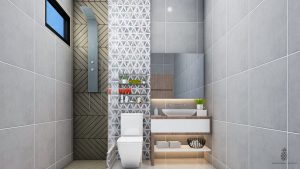
Be the first to comment