
The Concept of Food and the Kitchen
A good nutrition is a bank account where healthy and good food choices are great investments. With this in mind, there is nothing more wonderful than spending a healthy life. It is a known statement that food is always associated with the kitchen, because the kitchen is where the food is. Since the kitchen is considered to be the heart of the house, then it is wise to have it designed well. It’s where the family starts the day to gather during breakfast and the place to wind down at dinner. Therefore, there has to be even a simple but the best small kitchen design at the center of the family, to make the house a real home.


Kitchens are hard environments that form strong appeals. They have developed bigger, better and improved with multifunctional appliances and accessories on offer every day, everywhere. In essence, the homeowners can take full advantage of the availability which makes tasks easier and more efficient to accomplish. On the other hand, one of the most vital aspect to consider is the size of the kitchen to accommodate all the items. Well, there will be no argument with a spacious function room, for obviously, the space can avail more. But, with a limited space, it takes smart planning to create a purposeful and stylish kitchen at the same time. There are a lot of ways to realize and make the most of what you have.
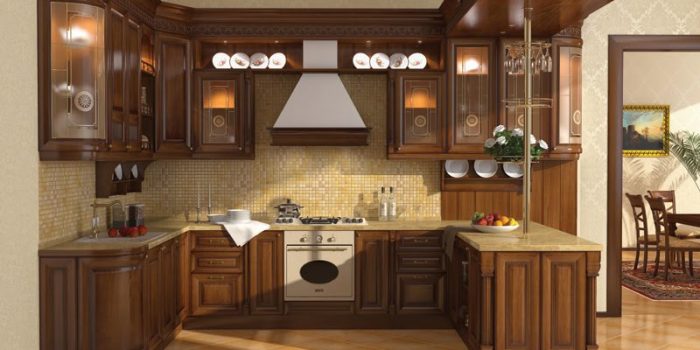

Planning and Designing the Kitchen
The ability to organize a kitchen is proportional to organizing your own life. The more you know, the more you can create and combine ideas to convert a blank canvass into a work or art. The imagination and concepts are endless, so you can design a lovely kitchen by sensible utilization of space and surfaces. The foremost essentials to consider in planning a kitchen are space and arrangement of appliances. A well-balanced configuration is always realistic if you keep your eyes of the main functions: storage, preparation, cooking and washing. There are other elements to focus on when designing or remodeling a kitchen. It is not as simple as choosing colors and materials to use. Budget is always the major consideration in designing as the result and quality depend on finance capacity.
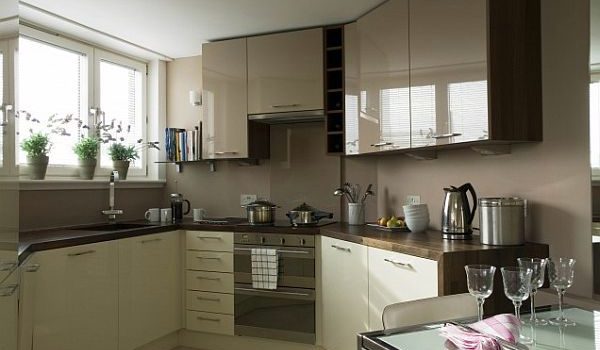

Kitchens are very important part of the house. The design should be user-friendly to deliver warmth and comfort. You have to give high emphasis on the other elements needed in planning like:
- Flooring – consider durability, texture, appearance, comfort and cleaning
- Kitchen cabinets – the choice should built-in to save and to maximize space.
- Choice and sizes of appliances – fitting and look should deliver appeal and connection to the whole space
- Work surface – there should be enough space for you to work comfortably. The sizes of countertops should be proportional with the kitchen dimension.
- Style and Proportion – styles come in variation so you have to employ strong idea without losing the principle of proportion.
- Color choice – color can make and destroy the package. Identify the function and purpose of the kitchen. Invent and experiment until you come up with the perfect match.
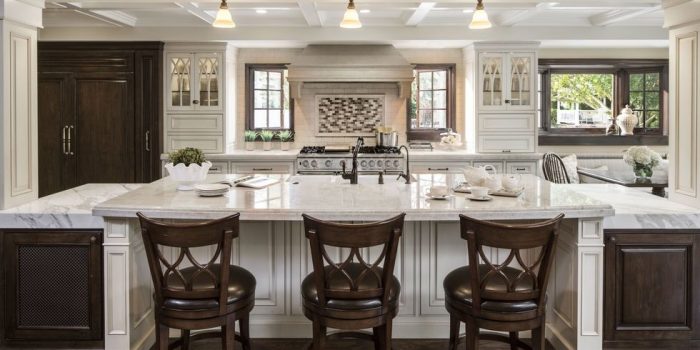
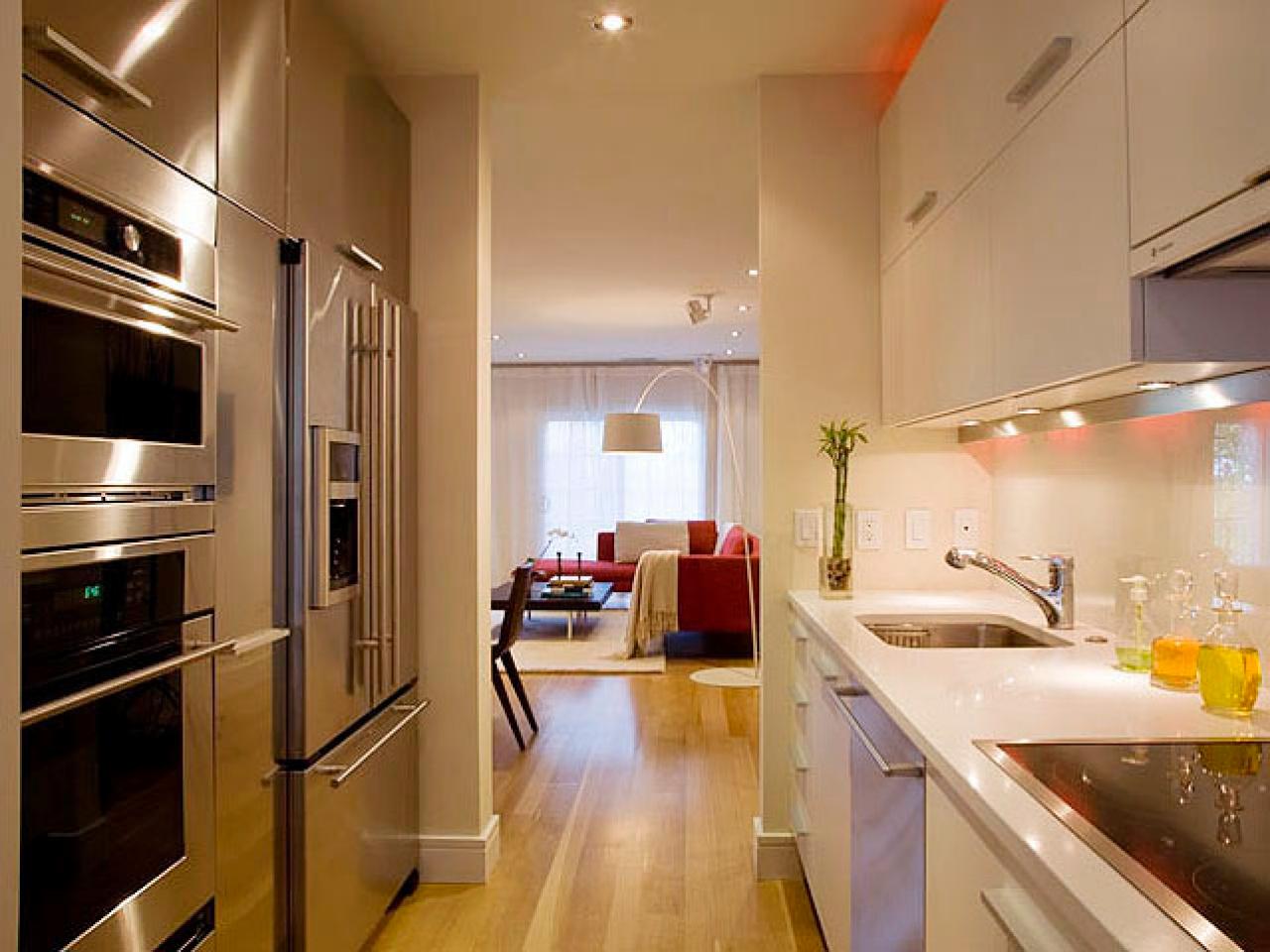
Basic Types of Kitchen Layouts
The basic types of kitchen layouts are one wall, galley, L-shaped, horseshoe, island and peninsula where every one of them displays unique character and appeal. In spite of area limitation, it’s always feasible to have your kitchen look at its best.
- One-wall – space saver and generally found in studio types.
- Galley – ideal for smaller spaces where every square inch of area has to matter.
- L-shape – applicable in utilizing the corners which are wise for small and medium size kitchens.
- Horseshoe – composed of three walls of cabinets with enough space for traffic flow. Applicable to spacious kitchen.
- Island – very functional as there is a space for various kitchen activities. A bigger space is an advantage. requires a big space.
- Peninsula – this is called a connected island where you can convert L-shaped into a horseshoe layout and generally found in houses with big kitchen spaces.
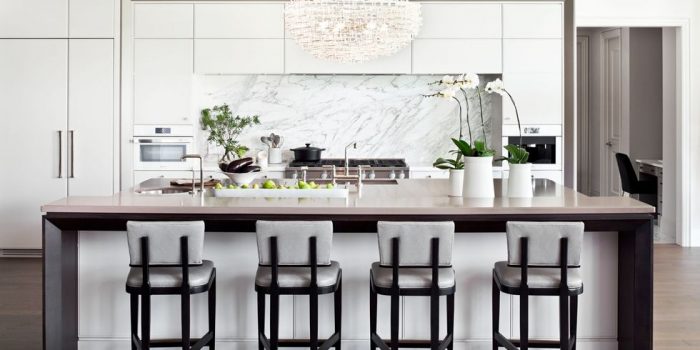
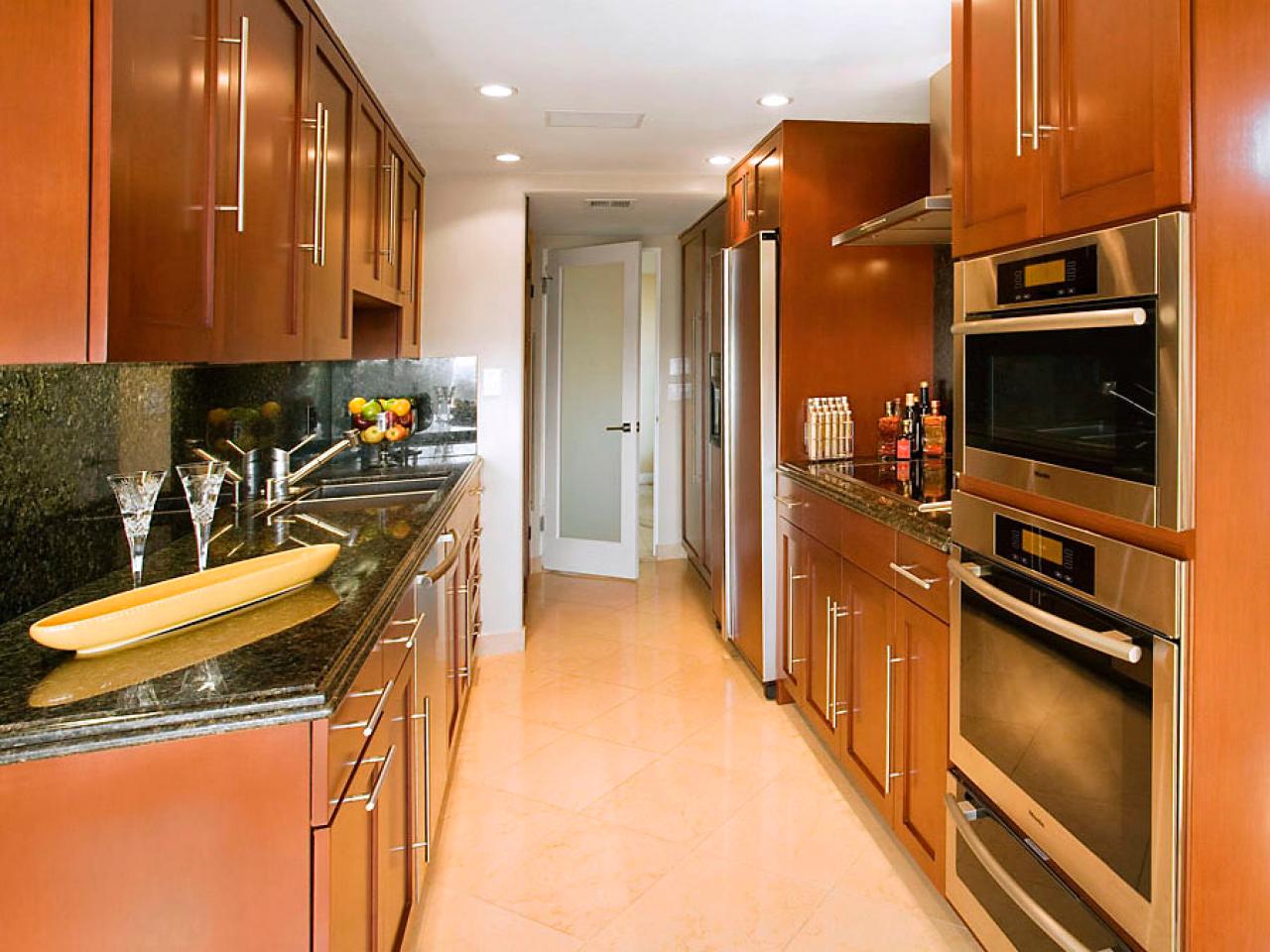
The Excellent Features of Best Small Kitchen Design
The best small kitchen design just like any other layouts has excellent features.
- Saves time: time as an entity is saved and reserved to other activities
- Saves effort: less effort and energy to complete tasks which is health advantage
- Encourages creativity: saving time and effort consequently, drives to being creative in some other activities and ideas
- Reduction of electricity consumption: limited appliances lead to less electricity consumption and thus, invites savings
- Better control: less space and appliances are easier to clean and control, thus, promotes cleanliness
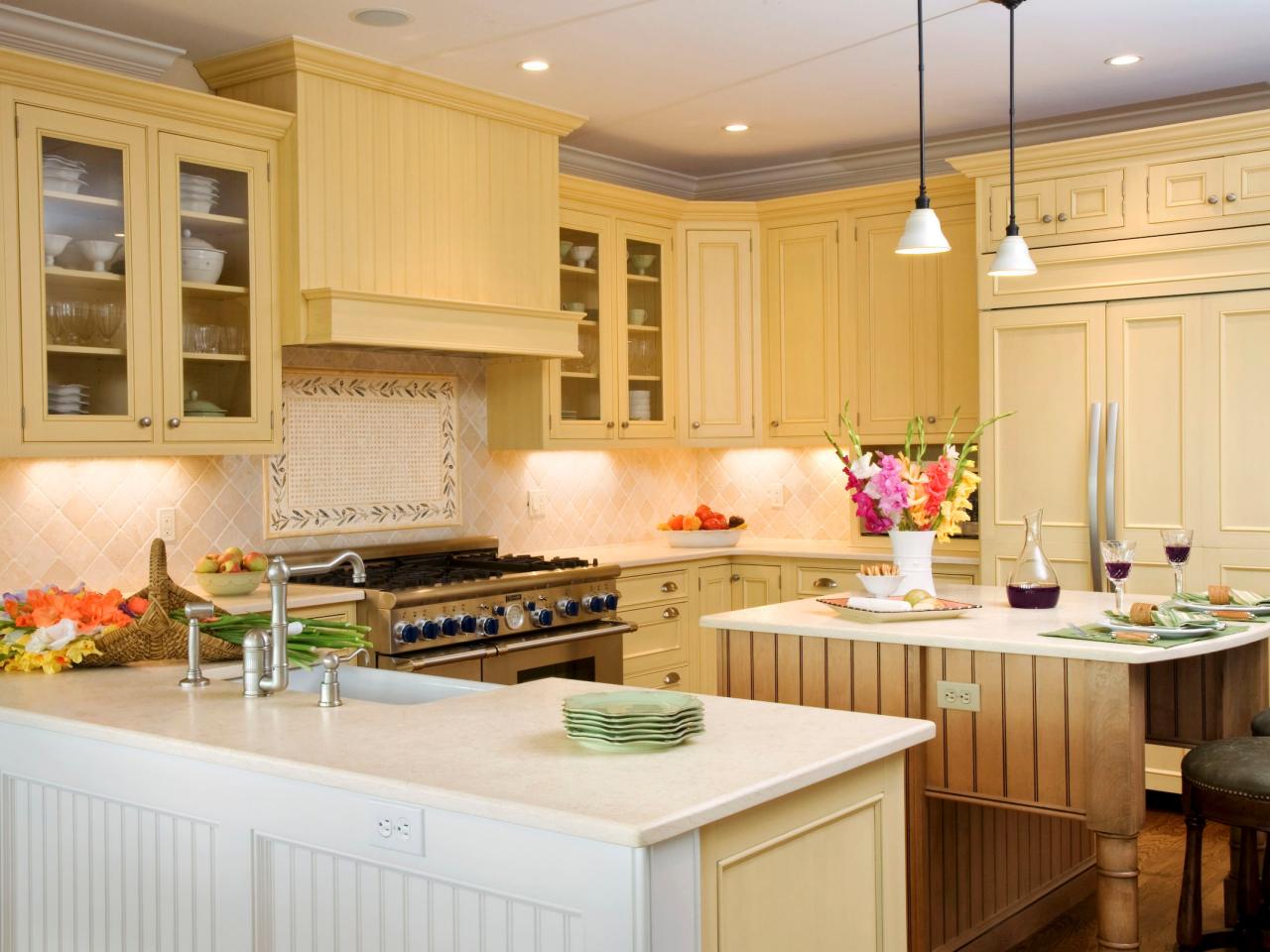
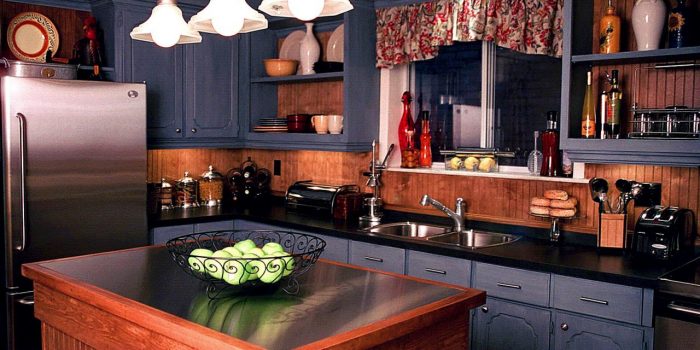
We have to remember that good kitchens are not defined by size; they are about functions and service. So even the best small kitchen design can define flexibility and purpose.
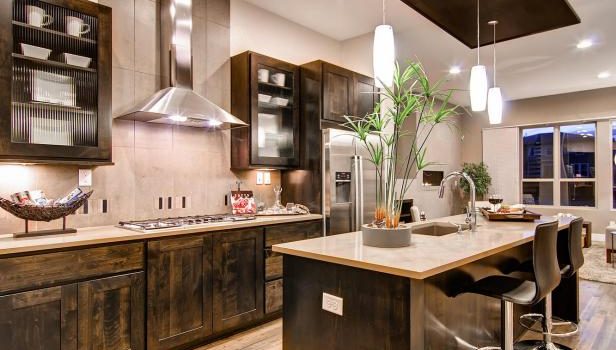
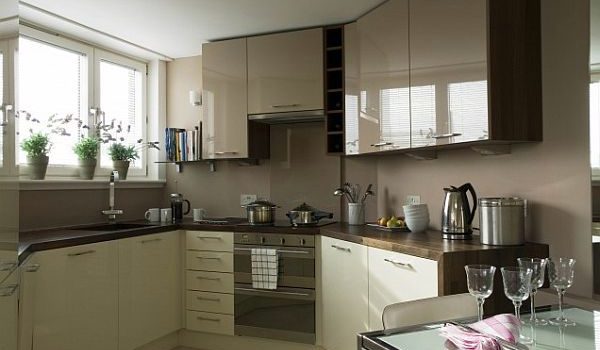
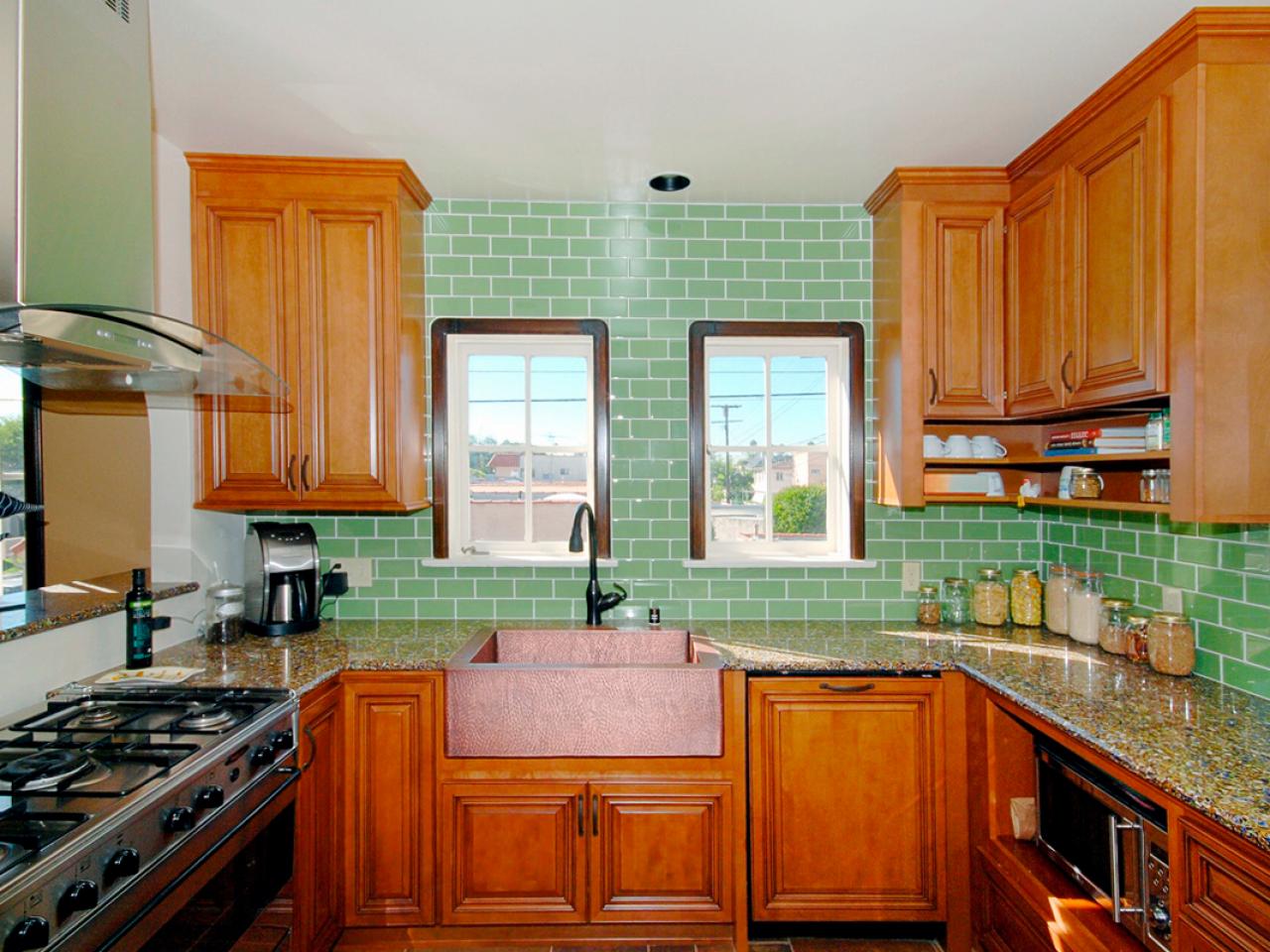
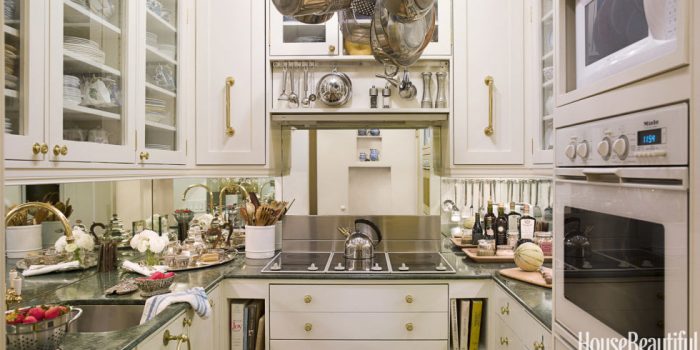
This post features some of the best small kitchen design that are surely fantastic. You can consider any one of these models when you plan to design your own kitchen.
Be the first to comment