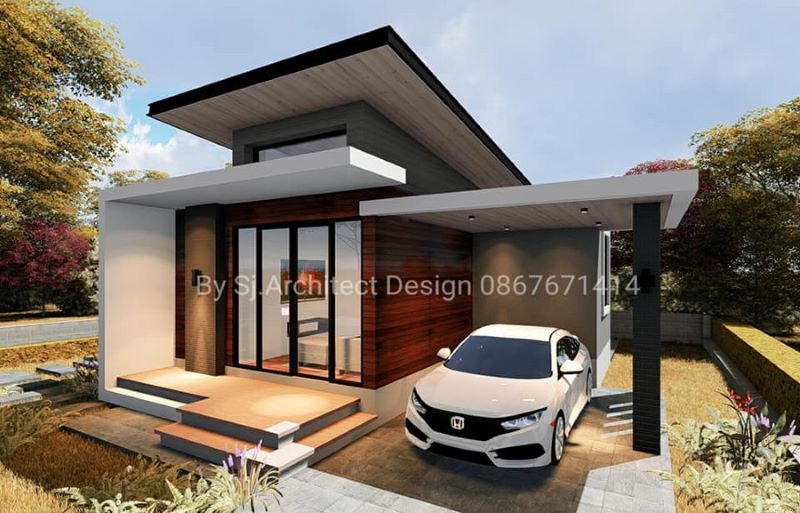
Single level homes demonstrate to hold a broader market appeal because of their benefits and advantages. In fact, if we consider the safety aspect, they are best for the children and elderly. One storey houses are great trends especially those that showcase a balance between design, efficiency, and overall aesthetic value. We feature a dynamic bungalow house plan that despite its size has a lot of good elements to offer.

This unique and stylish house design will be good in any housing location. The house in a fusion of white and various shades of grey and brown offers a warm appeal and lends a dynamic character. Additionally, the use of combined wood, stone, and glass elements with smart workmanship delivers a striking character.
This house design features the following features:
- an elevated terrace with brown flooring, concrete wall, and canopy-like flat concrete roof
- wall cladding with accents of wood and stone elements both in brown color
- inviting garage with wooden wall cladding, column and white fat roof with lightings that illuminate the space at night time
- wall-to-wall and floor-to-ceiling transparent glass doors and windows with dark grey frames
- exposed exterior walls with mineral plaster finish in cream paint
- graceful shed roof assembly with grey gable and brown ceilings

Aside from the comfort that the surroundings shower to the inner space, the house looks brighter and feels cozier with transparent glass doors and windows. Actually, the glass panels allow cross-ventilation that makes the interior at a pleasant level. Besides, using glass allows the family to have a clear glimpse of the outside panoramic view.

Specifications of Dynamic Bungalow House Plan
This bungalow house plan utilizes a lot that measures 8.5 x 10.5 meters and yields a usable space of 89.0 sq. meters excluding the terrace. The floor plan hosts a terrace, living room, dining area, kitchen, laundry area, three bedrooms, two bathrooms, and a garage.
A charming terrace gives you access to the inner spaces through glass doors. The living spaces enjoy an open concept on the right side of the plan. Meanwhile, the plan places the master suite on the front left corner, while the secondary bedrooms occupy the back section of the layout. The interior layout is compact but is very functional as it utilizes the space efficiently.
Meanwhile, the attached garage sits comfortably on the immediate right of the terrace.

Providing this house with a lovely landscape, living will offer more comfort for healthy living.
Image Credit: SJ Akietk House and Building Design
Be the first to comment