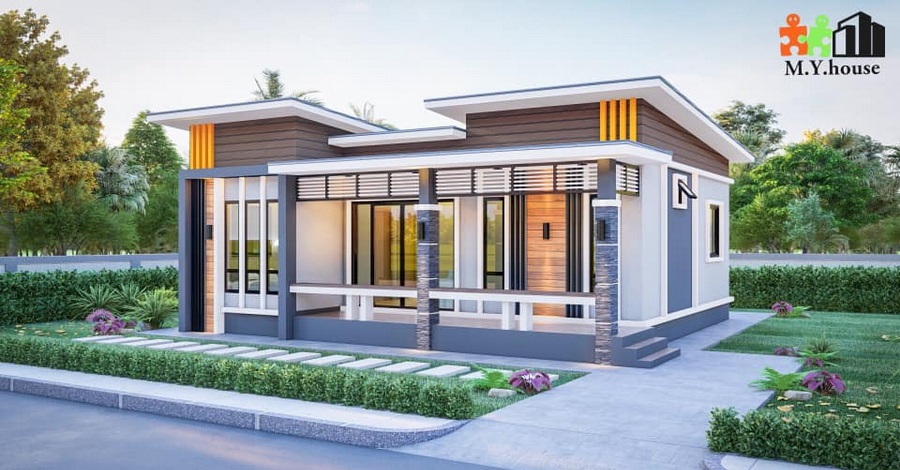
Modern architecture features houses that focus on aesthetic views and natural light at its best. In fact, they consider these designs as the sought-after choices of most homebuyers for a very long time now. Moreover, they offer the trendiest home styles because they have the freedom to innovate and create entirely new concepts. Certainly, everybody dreams of having not only a house but one where they feel satisfied. This contemporary prairie house design will look superb in any housing location.
Features of a Contemporary Prairie House Design
This house plan is streamlined with clean and sharp contemporary lines in polished workmanship. The exceptional features and stylish assembly of the elements gleam in a fusion of white, cream, grey, and brown hues that create a magnificent exterior façade.
What makes this house stunning? Let us get connected with the following elegant features:
- gorgeous elevated verandah embellished with concrete bench, and well-defined columns with grey veneer stones and secured by a flat roof
- column and wall-mounted lights illuminating the verandah
- wall cladding designed with stacked stone elements in brown tone
- black steel battens that heighten the personality of the house
- slim rectangular glass doors and windows in green tint in dark grey aluminum frames
- exposed exterior walls in a tidy cream paint
- a pair of canopy shed roofs that slope gently to the back, with grey tiles, white ceilings, and brown gable
- rectangular concrete footpath and inviting walkway
- lovely garden and landscape with lush trees in the background
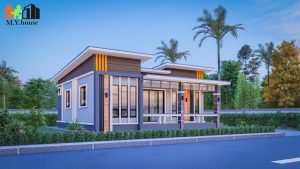
The graceful façade is designed with a main entrance glass door and sufficient green-tinted glass windows. The concept not only increases the aesthetic appeal but, allows the inner space to look brighter and feel cozier. Besides, the carefully placed glass windows give the house a balance of privacy and natural light. The inner rooms have great views of the outdoor living areas while they are still protected from public view.
Additionally, aside from the beautiful façade, the shed roofs with white ceilings and brown gable delivers class and style. Also, the exterior walls with a spotless plaster finish in a cream shade are beyond description. It is clean, refined, and stands out with finesse.
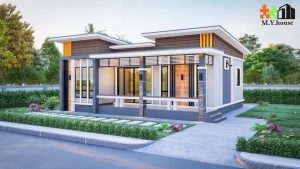
Specifications of a Contemporary Prairie House Design
You discover a house design with charming aesthetics and comfort with a functional layout and dedicated spaces. A property lot that offers 92.0 sq. meters of usable space spreads to a verandah, living room, dining room, kitchen, three bedrooms, and two bathrooms.
This modern home design is full of unique and amazing features. Enjoy a full stop at the verandah, feel the space, and then drive to the inner space through sliding glass doors. Directly ahead of you lies the great room that is airy and bright as tons of natural light and air penetrate through the glass. Once inside, you will notice the living spaces that occupy the middle part of the plan. With the design in a free-flowing concept, the level of mobility and accessibility is at high level
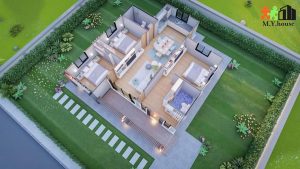
Meanwhile, the private zone of three generous bedrooms borders the living spaces. The master’s bedroom with a private ensuite and a dressing room occupies the entire left section. On the other hand, the secondary bedrooms settle side by side on the left portion and share a common bathroom located on their end. The open space on the right side of the house is where the carport is.
To sum up, you will love this house that floats in comfort in the middle of an inviting outdoor living space.
Image Credit: Naibann
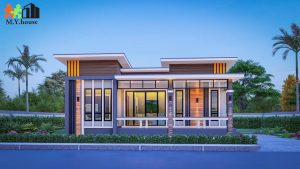
Be the first to comment