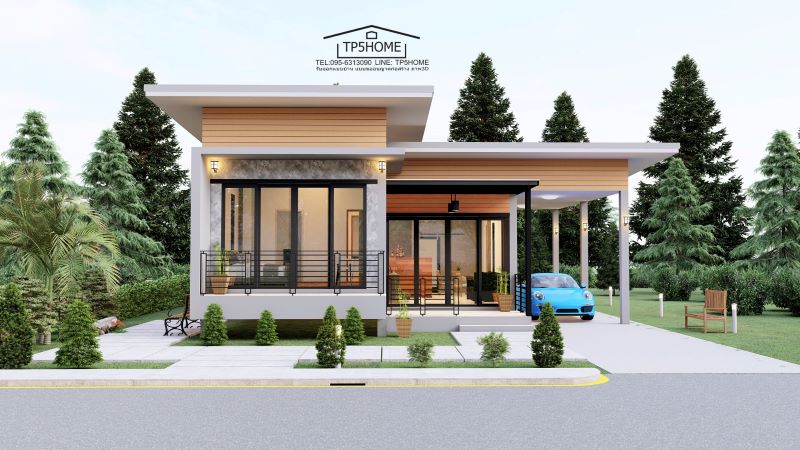
Contemporary home designs stand to be the sought-after choices of most homebuyers. They focus on beautiful and appealing designs and carry functional aspects as well. Similarly, the designs are simple yet effective, functional yet flexible, and open for customization according to specific needs and want. Of course, with a bigger space, there are more chances in customizing the design. We introduce this contemporary classy home that showcases a balance between design, structural efficiency, and overall aesthetic value.
Feast your eyes on this stunning house design in a nice location and green setting. Remember: You will be living in – and looking at – your home for many years; so, make it an eye-pleasing experience?
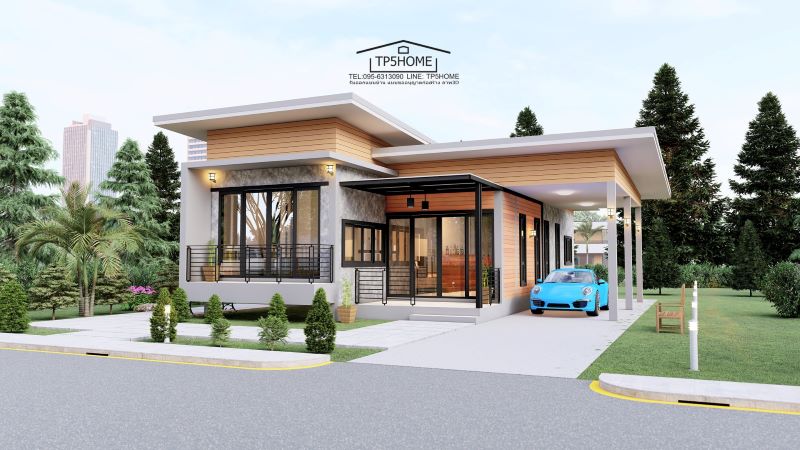
Features of Contemporary Classy Home
Unquestionably, this home plan is splendid with stylish architectural details, assembly, and polished workmanship. In fact, there’s something incredibly welcoming about this house from the minute you step into the lovely frontage. A fusion of white, brown, and grey color tones in the elevation lends an exceptional appeal to the house. Similarly, this design in soft colors creates a cool vibe and a fascinating atmosphere.
This modern home headlines an exterior with clean contemporary lines that catch your eye and draw it towards the façade. The main entrance looks stylish with an elevated terrace designed with grey marble tiles, steel guardrails, and a polycarbonate roof. Moreover, a balcony accessible from the master suite is an extra space to relax and watch the outside panoramic view.
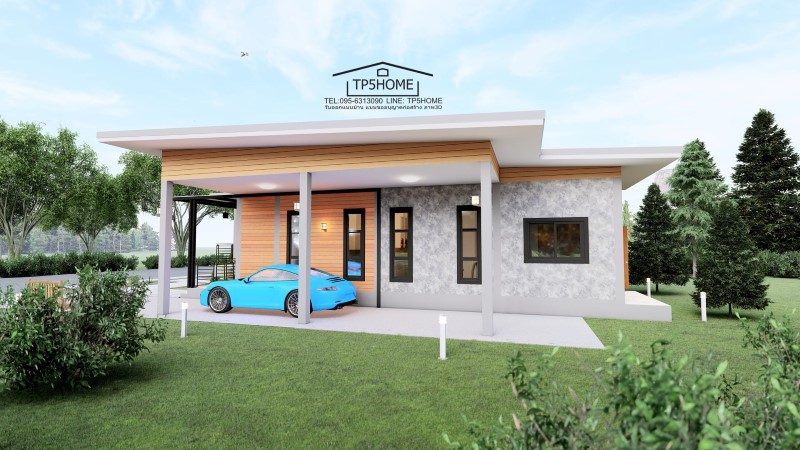
Undoubtedly, this is a perfect home for an urban or city build. A gorgeous-looking frontage, well-trimmed landscaping, and lush trees shower the interior with tons of natural air, which consequently, makes the inner spaces comfortable. Likewise, the house also features large glass doors and windows that transmit volumes of natural air and light making the home looks airier and feels cozier.
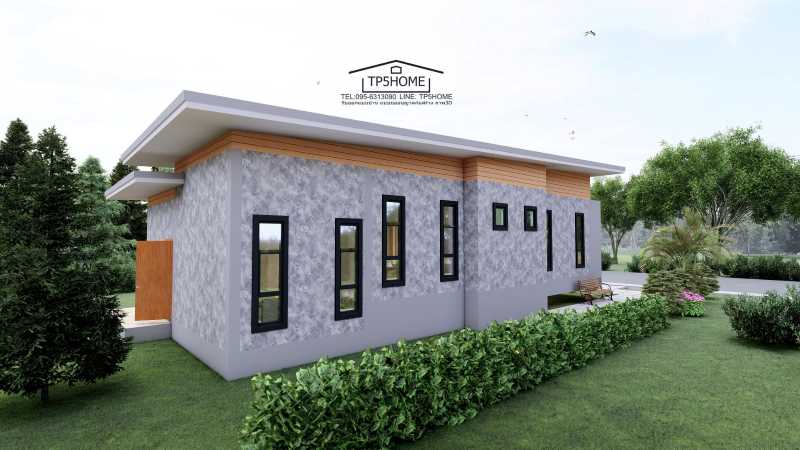
Moreover, the exterior looks, even more, astonishing with a graceful, low-pitched shed roof designed with grey tiles, white ceilings, and a brown-colored wooden gable. Meanwhile, perhaps one of the stylish features of this design is the wall cladding with accents of natural wood elements that match the roof gable. The other exposed exterior walls deliver a unique character with a grey tone and raw cement plaster finish in tidy workmanship.
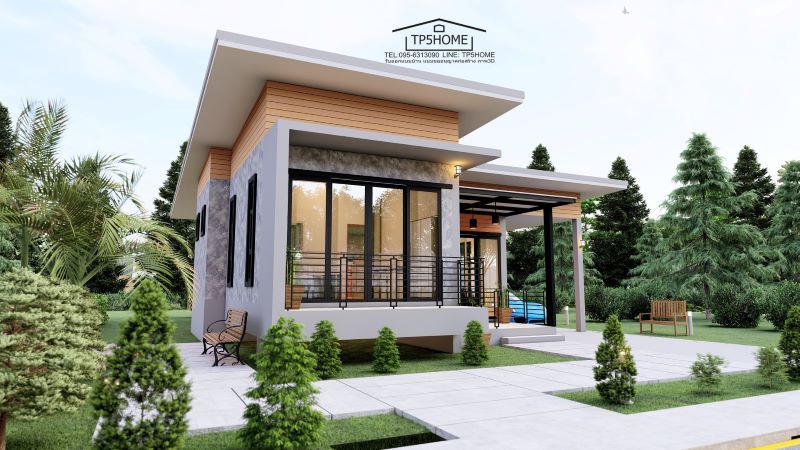
Specifications of Contemporary Classy Home
You discover a house design with charming aesthetics and comfort with a functional layout and dedicated spaces. A property lot that measures 8.50 x 15.50 meters is utilized to construct this building. The usable space of 135.0 sq. meters spreads to a terrace, balcony, living room, dining room, kitchen, three bedrooms, and two bathrooms.
This home design is full of unique and amazing features. You will enjoy a full stop at the gorgeous terrace, enjoy the space and then drive to the inner space through big sliding glass doors. Directly ahead of you lies an incredible great room that is airy and bright as tons of natural light and air penetrate through the glass. Once inside, you will notice the great living spaces occupying the right section of the plan. Designed in a free-flowing concept, the level of mobility and accessibility is well-defined.
Meanwhile, the private zone is designed in a stilt concept that provides a high ceiling and increases the comfort inside. Occupying the entire left section, it features three generous bedrooms and two bathrooms. The master’s bedroom with a private ensuite sits on the front corner. On the other hand, the secondary bedrooms settle side by side in front of the master suite. Meanwhile, the spacious two-car garage sits comfortably on the dedicated space on the right side of the house.
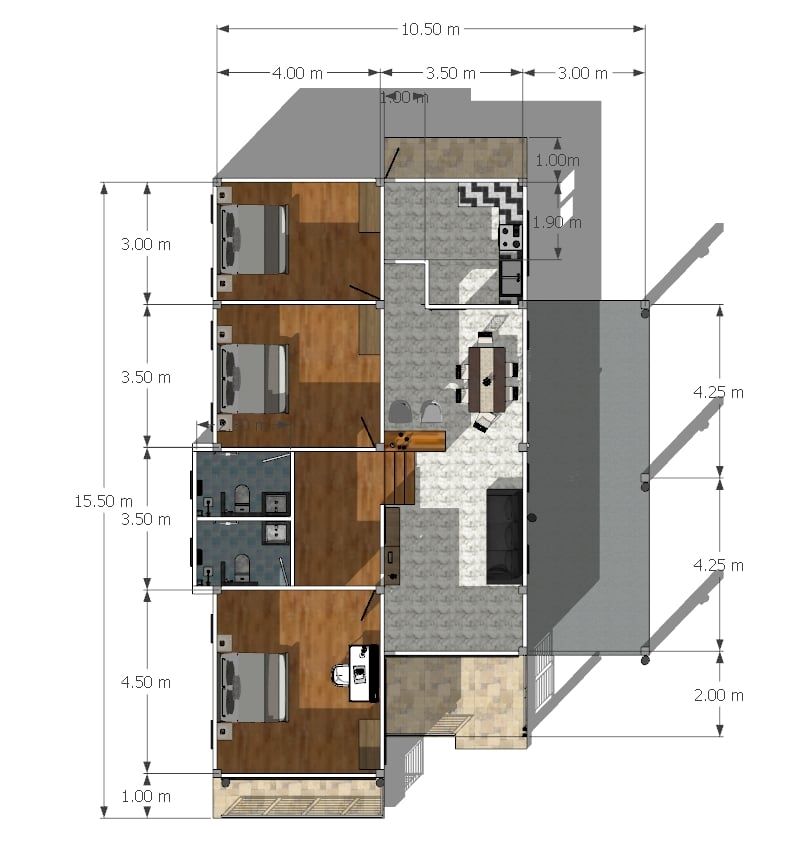
To sum up, you will love this house that floats in the middle of comfortable outdoor living space.
Image Credit: TP5 Home Design
Be the first to comment