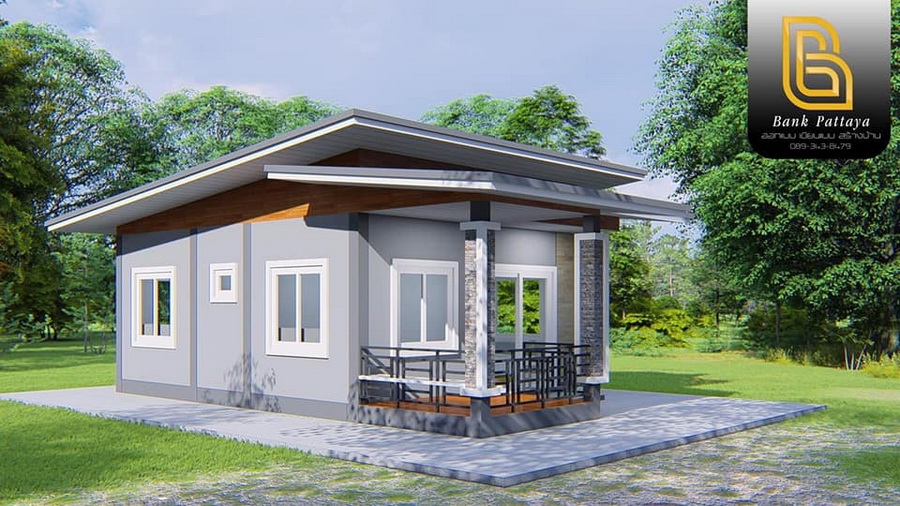
There are misapprehensions on bungalow houses which are categorized as a house for the older populace. In reality, they become one of the most popular choices of many households these days. In fact, a beautiful small house design will suit to a wide range of individuals, essentials and lifestyles. You look around and you will see lots of bungalow houses that are extremely popping everywhere like mushrooms.
But why do household embraces these type of house? Well obviously, because of the lower cost involved in construction and in the future will only incur easier maintenance and lower expenses as well. Furthermore, a single story house has easier accessibility, it comes with a big backyard and is high on resale demand.

Description of Beautiful Small House Design in Style
A livable space of a bit small area, this unit will offer the comfort and freedom to the family like any other house. Well, if the budget allows in the future, an expansion awaits making the house a better investment.
Well, it is not always the size, but the elements and benefits that a house brings to the family. It is small but the features and workmanship is bigger than its size. The designer has been too playful on creating an exterior of style.
- an elevated terrace with brown marble tiles, dark grey steel railings and separate shed roof
- glass door and glass window panels with white aluminum frames
- exterior walls in mineral plaster finish with grey tones
- rectangular segment wall with brown colored bricks
- prominent column on the terrace with accents of brown and grey stacked stones
- shed roof in grey shade

The entire exterior façade looks stylish with simple assembly of materials and fixation. The open terrace shines with brown marble tiles which is enough to offer comfort to the family. Being located at the center of a garden lot, a cozy and pleasant environment is on offer. All elevations are treated with mineral plaster finish in grey tone with a darker shade for the outline. Glass window panels are provided on appropriate locations to ventilate the interior of the building.

Because of size limitation, this floor plan is the smartest layout that can be extracted out of this floor area. The living room settles on the right corner, while the dining room and kitchen sit in front of it. The two bedrooms occupy the left side of the plan with the bathroom in between them. Meanwhile, the open terrace is located on the left corner of the house.
Building a house is the dream of every person in the world, and this opportunity is offered at affordable rates by Lahore Smart City. You can contact the official management to inquire about the details regarding the purchase of your dream property. It is highly recommended to avail this investment opportunity and build your dream with any floor plan of your own choosing.

Features and House Specifications
This beautiful small house design has the following specifications:
- open terrace
- living room
- dining room and kitchen
- two bedrooms
- one bathroom
- walkway around the house
- garden and landscaping
Indeed, a small residence in the middle of a garden, the comfort that the atmosphere brings in is priceless.
Image Credit: Fresh Copy
Very impressive
Can have a quote for this small house Design.
Great plan..can I have the details to the plan.
Good
how to get the details of the plan ?