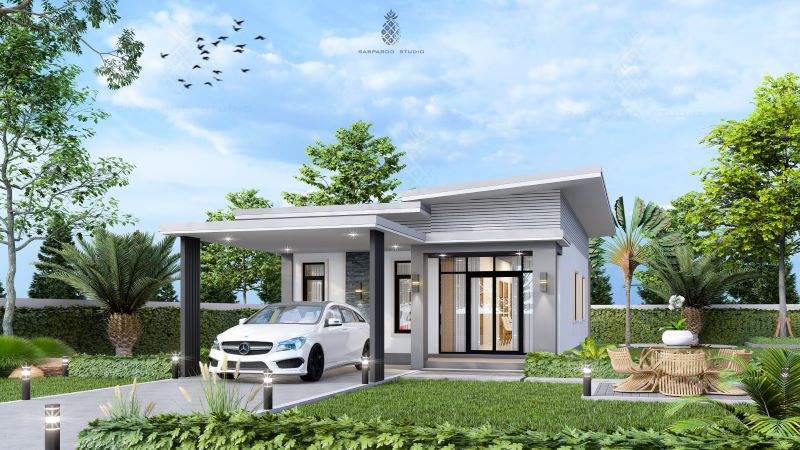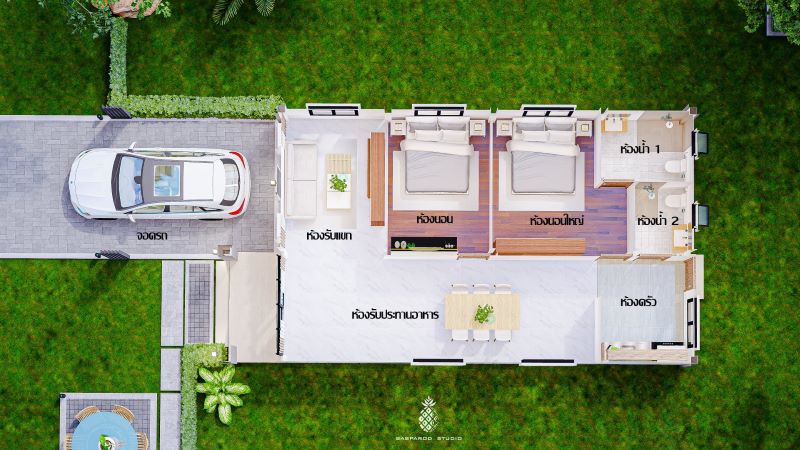
The access and space benefits are huge reasons why bungalows are good investments. In fact, there are many other great things about bungalows that mean they can work for property buyers of all ages. Besides, it is cheaper to build flat. You only require a few materials when building a single storey house as compared to multilevel houses. Similarly, one storey houses are more efficient considering space and time. Besides, they have other benefits like this beautiful bungalow house design that shines in a mix of white and grey tones.
Features of Beautiful Bungalow House Design
Certainly, the featured house is an eye-catcher with its graceful exterior concepts. A versatile mix of white and grey color tones in the elevation lends an interesting appeal. The external façade is designed by providing spacious frontage so that its beauty easily comes to view.

The perfect home for an urban community, this contemporary design is as unique as it is functional. Starting with a simple terrace designed with grey floor tiles, it serves as a perfect entrance to the interior.
Probably, the most outstanding features of this design are the floor to wall sliding glass doors and slim glass windows that allow cross ventilation to keep the interior at a pleasant level. Likewise, this smart concept allows plentiful natural air and light to penetrate inside the house to make it brighter and cozier. Similarly, while they allow the family to get a look at the panoramic view of the outdoor space.

Another prominent feature of this design is the stylish roof assembly in a combination of flat and shed roofing styles. This roof design with grey tiles, white ceilings and gable lend a pleasant and inviting atmosphere. Meanwhile, the exterior walls with mineral plaster finish in tidy white paint create an elegant façade.
The carport at the immediate left of the terrace is very charming with grey-colored columns and white ceilings illuminated with ceiling lights. Additionally, the wall cladding in grey natural stones adds an extra punch to the character of the design.

Specifications and Floor Plan of Beautiful Bungalow House Design
This graceful house stands in the middle of a garden lawn with 100.0 sq. meters of living space. It features a terrace, living room, dining room, kitchen, two bedrooms, two bathrooms, and a carport.
This design is full of unique and functional features. Starting with a lengthy driveway you will be greeted by a terrace as an entryway to the living room through glass doors. Once inside, you will notice the great living spaces in an L-shaped arrangement. The dining room and kitchen sit at the right of the living room that enjoys a free-flowing concept. Meanwhile, the two bedrooms and two bathrooms occupy the left side of the plan in front of the living room. The carport sits comfortably on the left corner of the house.

The spacious outdoor living space with a lovely garden and landscaping has nothing to offer but total comfort. Likewise, the spacious frontage is a great space for relaxation and family-related activities.
Hope you like this design.
Image Credit: Sabparod Studio
Be the first to comment