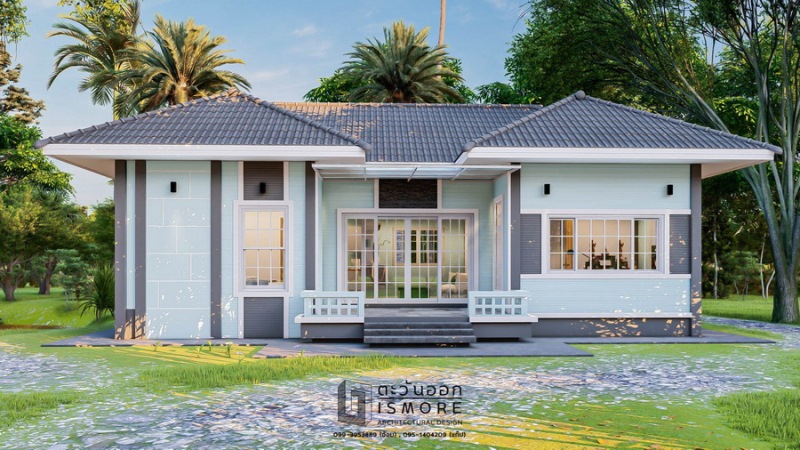
Contemporary home designs that you can see in every housing location are popular choices for most homeowners in this generation. Because of their styles and benefits, they are becoming trendier as they perfectly match people’s changing lifestyles, aside from giving a perfect blend of uniqueness. Definitely, this amazing contemporary house plan with a spacious frontage will be a great design inspiration.

Everyone wants to make their home outstanding. This design explodes excellently with its exterior concepts that offer a modern touch. A design that looks different from most of the houses we see around considering the color choices, this one stands unique in a blend of light blue and grey hues. It features great outdoor spaces with plenty of natural daylight flooding the common areas of the home.
The exterior of this home plan boasts an elevated balcony with grey marble tiles and a flat polycarbonate roof situated at the middle of the front façade. Likewise, you will notice the classic hipped roofline and exterior walls in mineral plaster finish in light blue shade. The color tone creates a stunning and fascinating atmosphere.

What makes this design stand from the rest are the glass and windows in a French-style concept with white frames. By providing sufficient glass allows natural light and air to penetrate inside for a cozier appeal. They don’t only showcase aesthetic sense but make the interior at a pleasant level. Ultimately, you can experience a clear panoramic view and beauty of the outdoor space while inside the house.
Perhaps one of the trademarks of this design is the cross twin hip roof assembly with grey-colored tiles and white ceilings. The concept looks very stunning from materials, balance, assembly, and workmanship.

Specifications and Floor Plan of Amazing Contemporary House Plan
This house boasts comfort in the middle of a garden lawn with a usable space of 94.76 sq. meters. The floor area hosts a balcony, living room, prayer room, dining area, kitchen, two bedrooms, and two bathrooms.
The front façade is impressive with its prominent cross hip roof, an inviting balcony, and French-type windows. As you step into the balcony, you will be welcomed by sliding glass doors to the living room that opens to the dining room and kitchen on the left side. The living spaces sit in the middle of the plan and are flanked by the bedrooms on both sides. The payer rooms settle on the front right corner, while the bathrooms are adjacent to the master’s bedroom on the left side of the design. Meanwhile, the spacious frontage can accommodate few cars.

Overall, with verdant trees around the unit, comfort will not be an issue.
Image Credit: Ismore Architectural Design
Be the first to comment