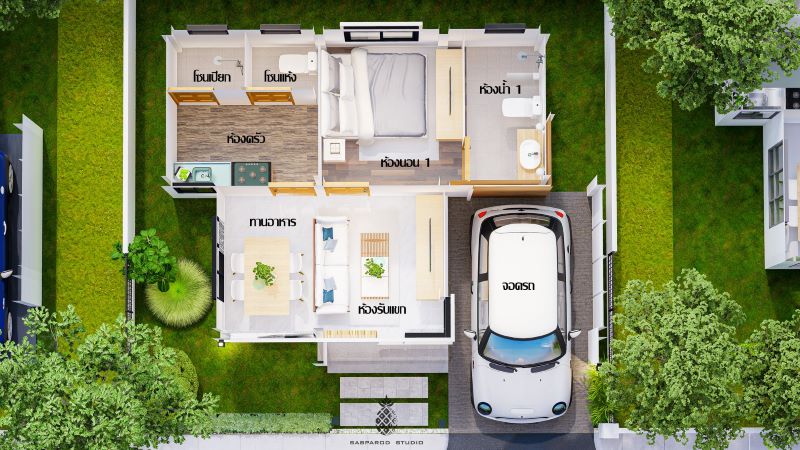
Big houses don’t mean they are owned by big families. Oddly, these homes are often occupied by small families, spreading everyone out into different rooms, and limiting interaction. Well, considering the current economic situation and high cost of living, it is not practical to buy or build a bigger house if you have a small family size. We feature an affordable modern house design with one bedroom that will cater to a couple or a small household.
Actually, this design can be a vacation house for those people getting bored and tired of stressful city life. Likewise, you could also use this design for a resort or a country home. Anyway, for whatever purpose and function you have, this design is a great reference and inspiration.

Small and affordable, this house has a simple but unique and stylish exterior. Although small, the blend of white, grey, and brown shades creates an inviting atmosphere. This design features a porch as an entryway to the living spaces, a wooden door, and a wall cladding with wooden panels along the porch and garage.
Just like all houses, the design has glass windows installed in proper locations to allow cross ventilation to keep the interior at a pleasant level. Similarly, the glass windows supply natural light and air to make the inside brighter and cozier.

This modern house plan utilizes a shed roof with a grey-colored sheet that encases and secured the house. This roof style seems to be the perfect roof for a small house like this, although a shed roof can be a better alternative.

Specifications and Floor Plan of Affordable Modern House Design
This modern house stands in a lot with a usable living space of 55.0 sq. meters only. The plan hosts a porch, living room, dining area, kitchen, one bedroom, two bathrooms, and a carport.
A compact design, you can access the living room from the porch through a wooden door. From the living room, you will observe the dining room and kitchen at its left. Meanwhile, the lone bedroom with a private ensuite and complete closet settles in front of the living room.

You will love this house despite its size.
Image Credit: Sabparod Studio
Be the first to comment