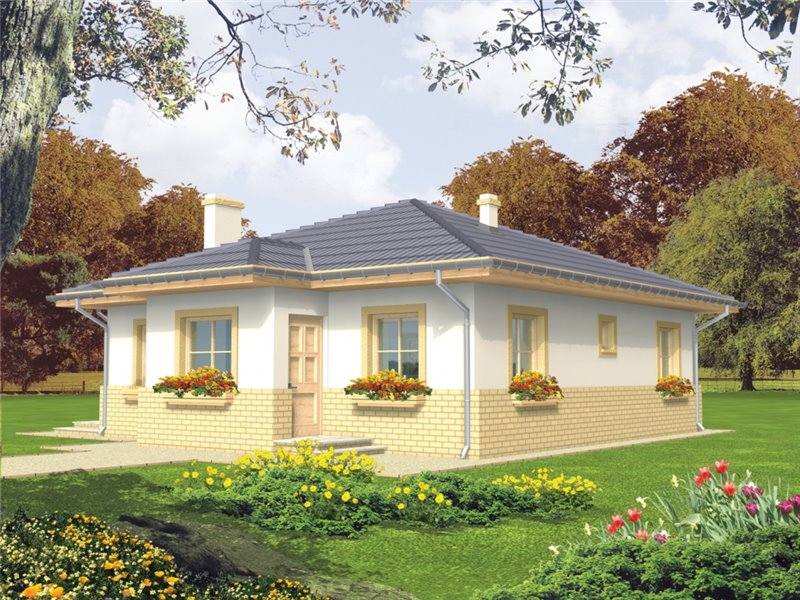
Are you tired of the deafening sounds of the city life? Or are you fed up with air pollution across the streets of the metropolis? For the meantime, have a break and move away from the stress of a jammed cosmos. Explore and attach with a discreet environment. With this traditional bungalow house design; you will experience solemnity and peace you truly deserve.
Stretch yourself with the simplicity of the homesteads and cozy communities. Despite being warped with daily bulky loads; spare yourselves with some time to relax in order to get rid of the stress. After all, we all deserve a break. This serene traditional bungalow house design could be the best stress reliever.
A home offers the real comfort. In fact, a house provides the genuine privacy, independence and freedom. Built in a cozy environment, the house in feature promotes green living. This serene residence showcases a traditional taste and appeal. Furthermore, a design with green building concept, this simple bungalow house design defines the norm of a home with simplicity but with grace.
Description of Serene Traditional Bungalow House Design

Although traditional in nature; it blasts with personality and also function as energy efficient home for the whole family. A residence standing in great, green environment; it supports a green living concept and healthy living. This design will also suit the elderly because of its health benefits.
A single story house with two bedrooms, this residence offers some marks of traditional touch. The exterior façade of this bungalow house design offers a distinct personality; considering the overall construction concept. As can be seen, the final building finish is clean, simple and pleasant with the use of soft colors.
The model unit requires a minimum lot area of 132 sq. meters and obviously; to achieve an environment as featured will need a bigger lot. On the other hand, the building space measures 112.0 sq. meters.
Features of Serene Traditional Bungalow House Design
The remarkable features of this serene traditional bungalow house are:
- compressed but friendly and open floor plan layout of the living, dining and kitchen
- comfortable living room ventilated through a glass door and windows
- L-shaped kitchen with a snack bar for easy and quick meals
- lower exterior wall designed with layers of stone tiles with light yellow shade in a window level height
- upper exterior wall with mineral plaster finish in flesh color
- an array of regular sized glass windows with light yellow colored aluminum frames
- single assembly of average pitched hip roof made of grey clay tiles
- traditional wooden fascia board
- relaxed open area for entertaining family, friends and guests
- attractive landscaping and access to nature which promotes a green environment
Floor Plan of Serene Traditional Bungalow House Design

This traditional bungalow house design separates the living spaces in the left; while the right section features the sleeping zone. The floor plan offers the main door on the side that welcomes the foyer. The plan also boasts a closet at the door from the foyer which sits beside the kitchen.
With a simple and compressed layout; the interior presents an open floor plan showcasing a sunlit great living room with the dining room and kitchen adjacent to each other. A glass door on the side door and windows serve as medium in keeping the inside well-ventilated with natural air and light. The kitchen with a snack bar free flows into the dining area for easy and quick meal service.
The sleeping zone features the master’s suite and the secondary bedroom furnished with individual walk-in closets. They share a common full bath with double shower and anchored by a garden tub placed in between them. The plan also includes a small powder room beside the main bathroom. There is a provision for a carport that can sit in either side of the design.
Overall, this serene bungalow house design is a unit with a complete set of basic necessities in life. A house built in the middle of an eco-friendly and green environment; the family will feel comfort and healthy ambiance. Hence, if you want to experience a cozy atmosphere, then, this residence is a good choice for you.
1 Trackback / Pingback