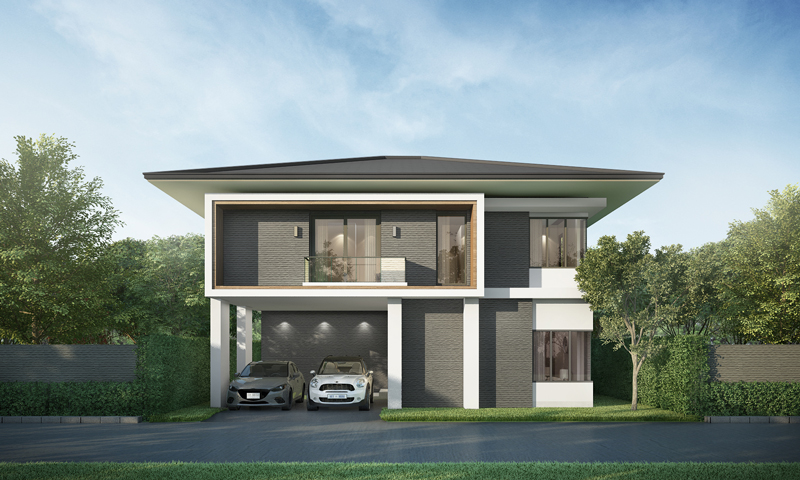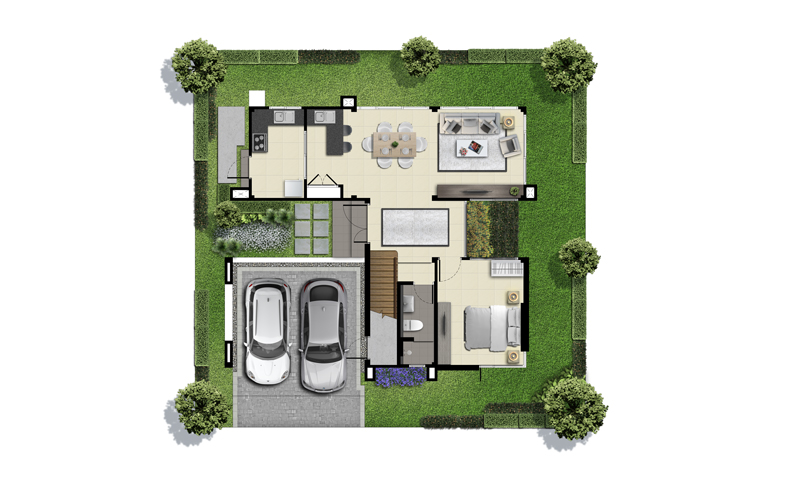
Generally, every household dreams of having a shelter as basic necessity. However, the question is: what house will fit your needs? In order to sustain the housing demands, thousands of model houses are offer everywhere. It is a concern of your financial capacity to build one. For this reason, you may consider this esteemed four bedroom contemporary house plan as a smart choice.
A house with two floors, this unit has a combined floor area of 200.0 sq. meters. While the outer elevation façade looks lively; the internal design on the other hand are trendy. This esteemed four bedroom contemporary house plan is stylish and at the same time, oozing with tasteful design. This residence delivers a lively home for the entire family. The plan has a distinctive fusion between contemporary design, style and functionality.
This esteemed four bedroom contemporary house plan hosts an open and free flowing layout of the living spaces. It features a living room, family room, dining room, four bedrooms, kitchen, snack bar, service area, four full bathrooms, balcony, terrace and two-car garage. This double story house with common design options make this residence an excellent house plan for 5-6 family members.

Features of Esteemed Four Bedroom Contemporary House Plan
The exterior façade of this pleasurable home aims to attract attention with its overall style and design considerations. Architectural details are very prominent in most aspects, both exterior and interior which are heightened by plenty of dynamic features.
To enumerate, the key features of this esteemed four bedroom contemporary house plan are:
- Sloping driveway and two-car garage with supporting columns
- Airy small covered patio on the left side of the plan
- Free flowing layout between the living, dining and island kitchen
- Comfortable great living room and modern island kitchen; filled with plenty of natural air and light through glass windows
- Prominent and wall-sized corner glass window panels which are great medium of ventilating the interior
- Ceiling height sliding glass doors in the balcony
- Four bedrooms, all of which are furnished with complete bath, and walk-in-closets
- Master’s suite accessorized by double ensuite bathroom, double shower and spacious walk-in-robe
- Coffered ceiling layouts with perimeter lighting
- Covered balcony for recreation purposes accessible from the master’s bedroom
- Single assembly of hip roof made of grey colored clay tiles
- Dominance of flesh and grey colors in the exterior façade
- Friendly but with high level of privacy of interior layout
Overall, the use of larger glass doors and windows proves to be functional with respect to ventilation. A great amount of natural air and light can easily penetrate the interior of the building due to their sizes.
Floor Plan of Esteemed Four Bedroom Contemporary House Plan


The staircase which sits close to the main door wraps around the first floor level that includes the family room and three bedrooms. At the front right corner is the family room with an access to the small terrace. Meanwhile the three bedrooms form a triangle occupying the remaining three corners of the design. They are furnished with private and complete bathroom and walk-in-closets.
On the other hand, the master’s suite at the left corner has a double ensuite bath, spacious walk-in-robe and entertainment set. A covered balcony in the first floor level is accessible from the master’s bedroom through a pair of sliding glass doors.
Indeed, this esteemed four bedroom contemporary house plan of excellent and dynamic features is one home that most families would love to have.
How much the estimated cost of this house?