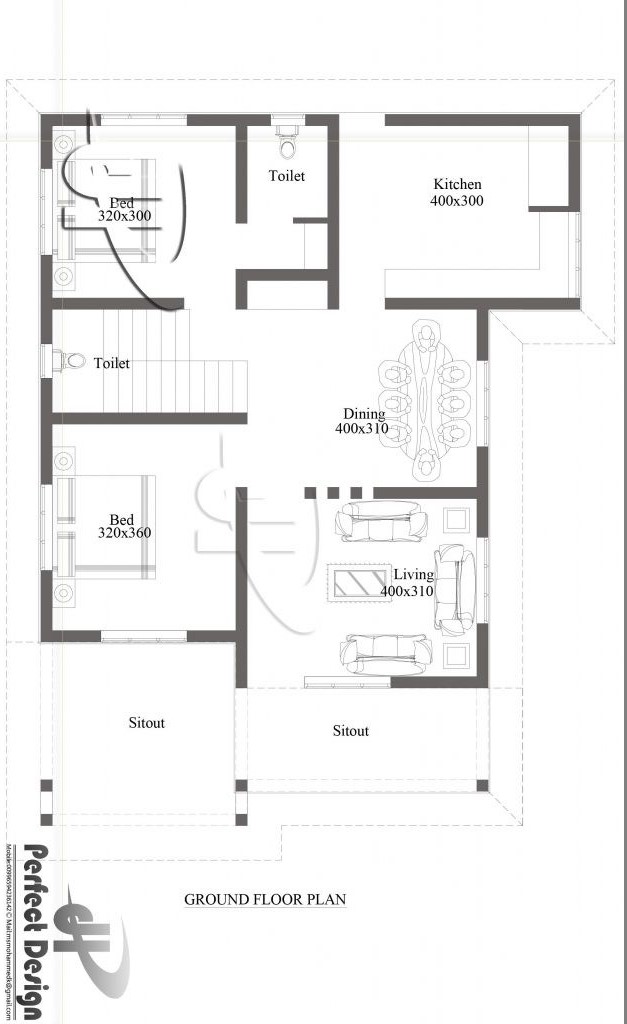
In the light of today’s economic situation, most families cannot afford to build or buy their own houses. In fact, majority of the households fall in the low or middle income level. And a great percentage of this class can’t afford to buy a house in cash basis. In spite of the financial crisis, you will still see how they have managed to secure their own shelter. Here is one model of single story contemporary house design most families of the above category would love to own.
The simple and unique design in feature requires a floor area of 89 m² to build. To comply with the legal housing regulatory requirements, a setback of 1.50 meters has to be maintained. In that case, you need 144 square meters at least to put up this design. Despite the size, it contains all the major essential rooms of a residence as well as complete amenities and services.
Looking at the perspective, this single story contemporary house design represents a modern house of class and style. The interior layout includes the living room, dining room, two bedrooms with one attached T&B, kitchen, staircase and a roof deck. Additionally, the porch / garage complete the whole house design.

Description of this Single Story Contemporary House Design
The exterior façade of this single story contemporary house design promotes simplicity. However, the style and choice of colors creates a classic style. Starting from the garage, the stacked stones accentuating the columns coupled with a gable roof generate a unique image. The brown colored aluminium frames inject a touch of harmony with the overall appearance that the house projects.
Moreover, the distribution of grey shade all throughout the outside elevation adds a significant appeal. It is a smart idea to have used a consistent and matching shade of white and gray from the floor, to walls up to the roof and roof deck. To sum up, the overall exterior is a package that promotes coolness, coziness and style.
Floor Plan

The area is not spacious, hence, it doesn’t require complex planning to organize the inside but a smart designing technique. Actually, this house will be good for 4-5 members of a family. Describing the features, the design has an elevated flooring of 3 steps from the natural grade line to make the house look taller. The porch which functions as a garage as well is securely sitting beside the sitout. The living room occupies the right side with the dining room in front of it with a wall between them.
The left side section has the two bedrooms with the staircase placed in the middle of them. The common toilet is laid out below the staircase on the way to the roof deck. The kitchen uses the right most portion of the house. The roof deck represents the functions that the living space limits. It can serve as recreation room or function hall for family affairs.
It will be a great idea if you will considerably take this single story contemporary house design your own residence.
Be the first to comment