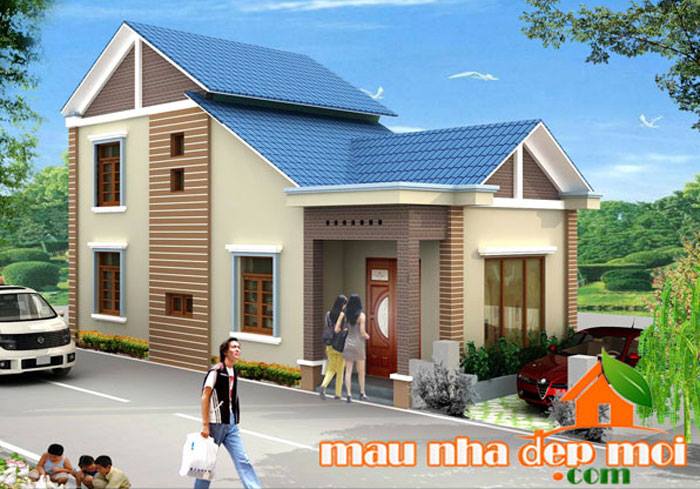
To own a house has always been a complex issue of most families specifically because of the cost implications. I would say, not at all times because of available solutions around. It’s unbelievable…but it can exist. Actually, it does. A narrow lot of 5 meters long on the side and 15 meters frontage has this home. There is truly a unit allotted to every size like this small 2 bedroom mezzanine house in 65 m² lot area. In fact, the floor area is 5 x 13 meters only but a smart planning generates a residence for a three to four family members. Surprisingly, this model plan can accommodate a garage as well, although the land is small. In other words, a small and slim rectangular lot size like this plan makes a complete residential house.

The Features of Small 2 Bedroom Mezzanine House in 65 m² Lot
This small 2 bedroom mezzanine house in 65 m² lot is a perfect suggestion for small lots. Lot sizes like this are considered irregular and uncommon but then, they are available. This will fit for small families as well as for low income households who holds just enough budget. The complete features of this small house design includes:
Lot area: 77 m² 15.4 x 5m
Floor area: 65 m² 13 x 5m
House features:
1st Floor: Living room, dining room and kitchen, bedroom, shared T&B, one-car garage
Mezzanine: Prayer room, study room, bedroom, T&B

House Description
Small as it is, this residential house has a little porch at the entrance to the living spaces. The design arranges the rooms in a rectangular lay out. The first floor has the living room that extends and opens up to the ceiling. It sits in front of the porch while the combined dining and L-shaped kitchen is adjacent to the left of the living room. One of the bedrooms occupies the left side of the building while the ground floor T&B sits in the middle of the kitchen and the bedroom. The mezzanine design gives the living room more space thus, very relaxed and comfortable. Moreover, the window size on the right elevation allows more air and light to penetrate inside adding more comfort. The open car garage looks good at the right side of the house plan.
The staircase is constructed from the kitchen up to the mezzanine level. The upper level is composed of prayer room beside the stairs and adjacent to the small study area. The second bedroom stays above the ground floor bedroom while the T&B stays near the entrance of the bedroom. From the mezzanine, the open to below space allows flexibility for the living room to serve its functions to the maximum. This idea makes the living room look larger than its size.

The Exterior Facade
The overall façade of this small 2 bedroom mezzanine house in 65 m² lot looks simple but delivered a unique appeal. The small porch with a flat roof creates a little sense of drama making the house not to look a rectangular box. The design of the exterior walls and the color choice and combination coordinated well. Additionally, the horizontal stripes on wall and corners deliver a unique work of architecture. The two sections of gable roofs in blue color offer style and flexibility that allows the house to look bigger than 5 x 13 meters.

The creativity and smart designing of the rooms has maximized the floor area of 65 m². We can say that there is no small floor area for a sensible planning and design. This residential house proved to be an image of size and flexibility.
1 Trackback / Pingback