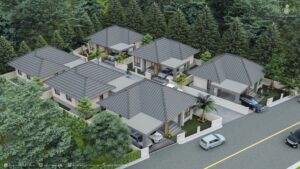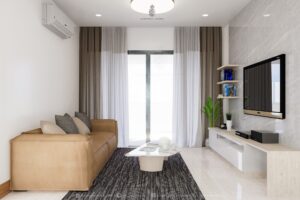
Currently, modern house plans remain to be the trendiest home designs and common choices of many families and homebuyers. One of the reasons is, they have the freedom to revolutionize and create completely new concepts. Besides, they offer something exceptional to the table, like highlighting clean and sharp lines, open floor plans, and aesthetically pleasing ideas. This exclusive contemporary house design in a comfortable environment will offer all you need for satisfactory and healthy living.
Undeniably, this family home with regal exterior concepts blazes in a versatile fusion of creamy white, grey, and brown hues and an accent of blue that offers the elevation a captivating appeal. The external façade shines with a lovely garden and lush trees in the background for a gorgeous outside view and comfort as well.
Features of Exclusive Contemporary House Design
Visibly, this one-storey home with contemporary features, sophisticated exterior elements, and sharp, clean lines that define class and style. The exterior façade looks unique with wooden laths and a rectangular wall accented by veneer stones in a grey color tone. Consequently, the various types of building elements, a blend of a variety of colors, patterns, and architectural details of the exterior, and refined workmanship create a stunning home design

This house headlines a terrace with grey marble tiles that serve as the main entryway to access the internal spaces. As can be seen, the design is enveloped with plenty of glass panels that bathe the interior with tons of natural air and light for comfort. Similarly, the outdoor living with dazzling landscape and lush trees that also shower lots of air, the interior feels comfier.
The elegant styling of the cross-hip roof offers the house perfect protection. The grey tiles, white ceilings, and polished workmanship give the house a brilliant assembly. The exposed exterior walls are beyond description in a classy white mineral plaster finish. Meanwhile, the two-car garage is eye-catching, secured by a flat roof with ceiling lights illuminating the space at night.

Specifications of Exclusive Contemporary House Design
This one-storey house design perfectly suits a modern family with smartly crafted spaces and effortless flow. It stands in a lot that measures 12.50 x 10.50 meters with a usable space of 120.0 sq. meters. The layout hosts a terrace, living area, dining room, kitchen, three bedrooms, two bathrooms, and a carport.

You will feel at home when you set foot into this beautiful house. A clever internal layout features the living spaces on the right side. The great living room that overlooks all spaces inside is bright and cozy, thanks to the glass panels. On the other hand, the private zone of three bedrooms occupies the left and back sections of the layout. The master suite with a private ensuite is positioned in the front left corner, while the secondary bedrooms sit side by side at the back. Meanwhile, the open carport for two cars sits comfortably on the right side of the house.
Overall, the outer living space with a garden, beautiful landscape, and verdant trees in the background is perfect for relaxation. Additionally, with a table and chairs, the space is best for outdoor dining, especially at night.
Image Credit: Sabparod Studio

Be the first to comment