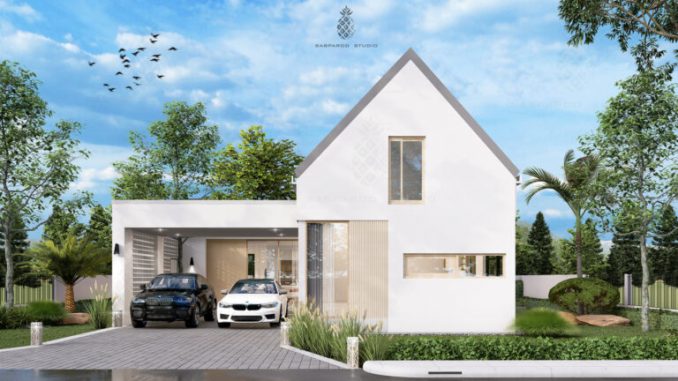
Modern house designs have evolved to a great dimension and have progressed in a full circle. The indicators of modernization are visible everywhere. There are lots of astounding and splendid designs lined up in every corner with smart concepts. In fact, this Nordic style L-shaped house design with an attached two-car garage embodies one of the contemporary designs that we have today.
Features of Nordic Style L-Shaped House Design
Discover for yourself the splendid exterior design as well as the smart interior layout. A blend of soft colors of white and light brown tones generates a pleasant and attractive atmosphere.
This Scandinavian architecture headlines an inviting two-car garage with a well-designed tiled driveway. This gorgeous garage looks prominent with slotted walls and a white-painted concrete flat roof with sconce lighting that illuminates the space during nighttime.
The exterior façade of this house design looks simple without extravagant embellishments. However, its simplicity did not fail to offer grace and elegance with the exposed exterior in a spotless white tone. A common concept to Nordic designs, it showcases a high ceiling and a high-pitched closed gable roof that offers comfort in the interior.
Aside from the aesthetic appeal, the glass panels transmit tons of light and air that allow the inner space to look brighter and feel cozier. Likewise, the airy surroundings shower the interior with lots of air making it even more comfortable. Perhaps one of the most significant features of this house is the high-pitched gable roof with grey tiles. Its refined assembly along with the spotless exterior walls in white plaster finish is beyond description in a tidy workmanship. The garden at the back of the carport is a unique concept that not only offers beauty but also comfort.
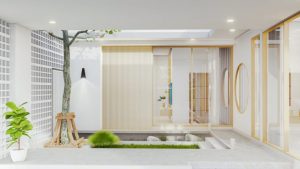
Specifications of Nordic Style L-Shaped House Design
This splendid home design that perfectly suits a modern family has a welcoming exterior and a smartly designed internal layout. The usable space of 150.0 sq. meters hosts a living area, dining room, kitchen, three bedrooms, two bathrooms, and a two-car garage.
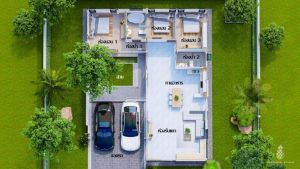
You will feel at home by the time you set foot into this house with a gorgeous natural exterior. After passing through the glass doors, you will see yourself looking at the comfortable living spaces in a free-flowing concept. The living spaces are great for family entertainment and occupy the front section. On the other hand, the entire back layout features the private zone of three bedrooms and two bathrooms.
The master suite occupies the left corner with a private bath, complete amenities, and a walk-in robe. As for the secondary bedrooms, they lay side by side in the right corner with individual walk-in closets and share a common family bathroom. The layout also features a high level of mobility between rooms. Meanwhile, the two-car garage finds its comfortable spot on the front left side.
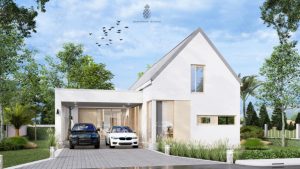
Overall, the brimming outdoor living space offers ultimate comfort that is perfect for outdoor dining and various family functions.
Image Credit: Naibann
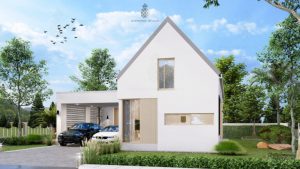
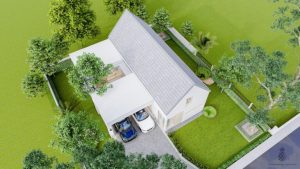
Be the first to comment