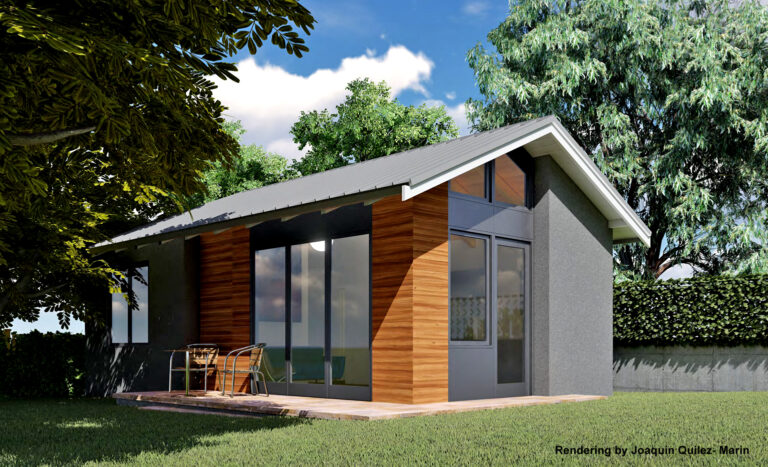
Undeniably, living in a metropolis is wonderful as it offers more opportunities and progress. Yet, there will be times that you get tired of the busy city life. Perhaps, it’s a good relief to come closer and connect to nature and experience a stress-free life. Actually, spending some quiet moments in this minimalist home design in a comfy environment is a great idea.
We offer you a small and simple vacation house with a minimalist concept that is good for a couple or a small family. This design has a floor area of 46.0 sq. meters which is a good guest house for a vacation getaway. Likewise, this design can also be a resort house where a family can stay and enjoy the serenity of nature.
Features of Minimalist Home Design
This house focuses on simplicity. The entire structure shines in a combination of wood, concrete, glass, and aluminum. They join together to generate a gorgeous façade. What is interesting about this home design is the artistic presentation of the entire concept. The wall cladding with natural wooden elements is definitely stunning which is matched by glass doors and windows that enhance the style of the house.
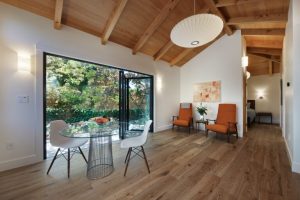
The artistic styling is visible from the refined workmanship on the gable roof with grey roofing materials. The roof type is a smart concept perfect for this house with high ceilings as it offers a great sense of light and space, thus increasing the internal comfort level.
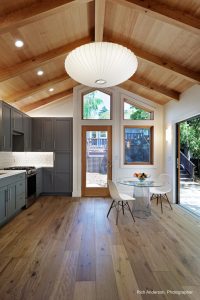
You will love the impressive façade enveloped with enormous glass elements that flood the interior with tons of natural light and air that keeps the inner spaces pleasant. Additionally, the airy outer surroundings also shower the interior with volumes of air for coziness.
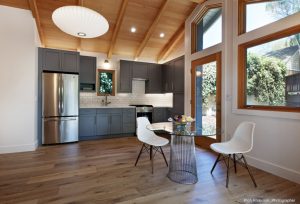
Specifications of Minimalist Home Design
This vacation house plan stands in a garden lot with a usable building space of 46.0 sq. meters. The straightforward layout hosts an L-shaped verandah, living room, dining and kitchen, one bedroom, and one bathroom. Since it is a small area, the rectangular open-concept works perfectly giving excellent accessibility between rooms.
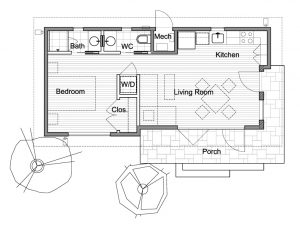
The spacious cozy outdoor space serves as an extension of the interior for various functions. Likewise, this space is open for improvement – concreting, tiling, and a beautiful garden and landscaping. As a result, this will make the design a perfect vacation house.
Image Credit: Naibann
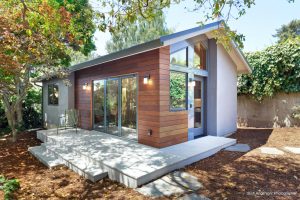
Be the first to comment