
Contemporary home designs have gone to greater lengths and have advanced in a full circle. Actually, these types are lined up in every housing project that showcases modern concepts that represent different stages of life and family income levels. This charming family home design features key elements like open space, clean contemporary lines, and natural lighting making it an ideal option for the current changing lifestyle.
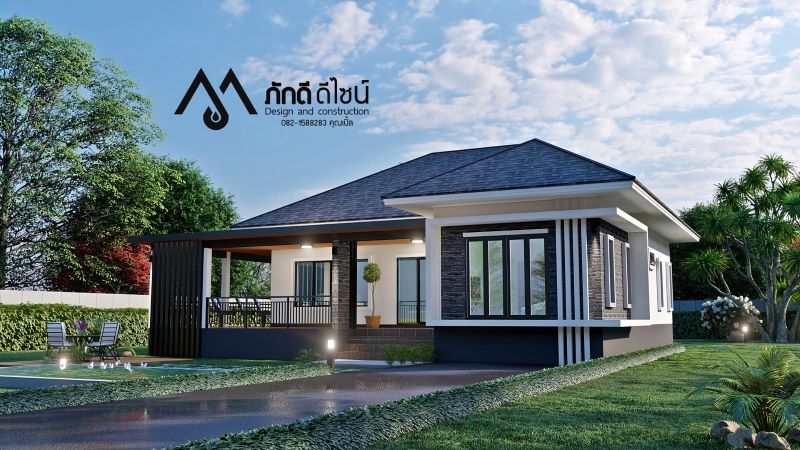
Features of Charming Family Home Design
Find out for yourself the dynamic exterior design and concepts, and a functional interior layout that gleams in a fusion of white and grey hues and an accent of brown tone that creates a pleasant atmosphere.
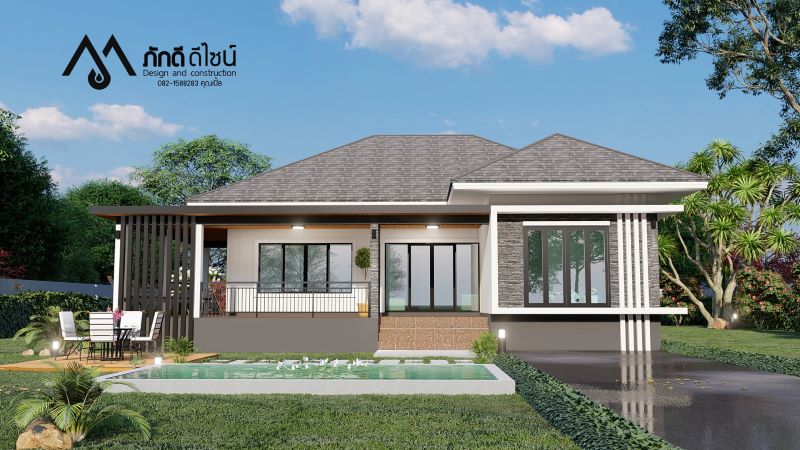
This modern bungalow house headlines an elevated balcony which is functional in protecting the building when floods strike. Besides, the space with brown-colored marble tiles, a column with accents of grey veneer stones protected by steel guardrails, and a flat roof, is a great extension of the inner spaces for relaxation. Simply open the glass front doors to allow and invite fresh air to shower the interior.
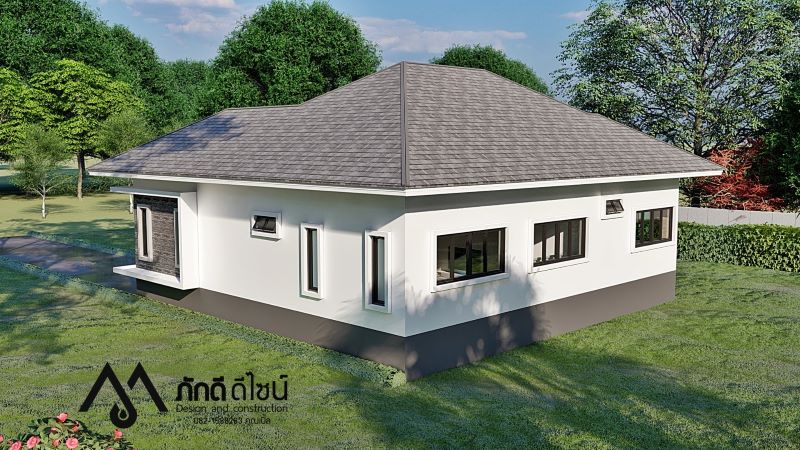
It takes a single viewing to find all of the plush features of this house. The wall cladding and column with accents of grey veneer stones look trendy and unique. The battens on both wings offer an extra punch to the character of the house. Furthermore, the façade is enveloped with multi-pane glass panels that both increases the aesthetic value and keep the interior pleasant with tons of light and air flowing inside.
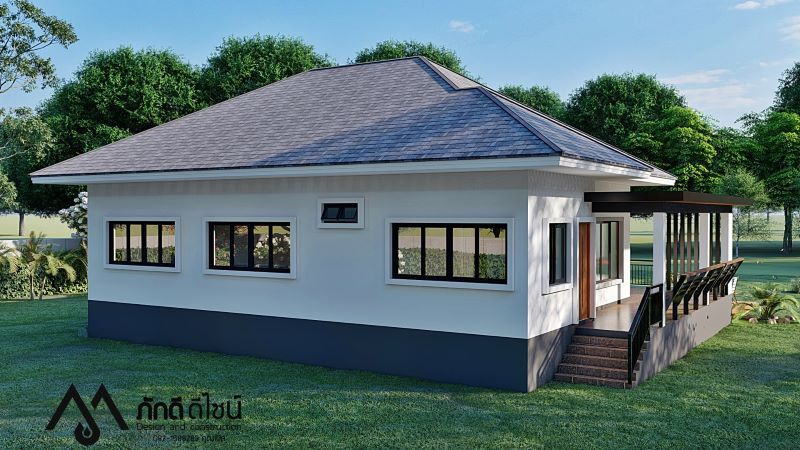
It is also amazing to observe the well-designed combination of cross hip roof and a flat roof. Embellished with grey ceramic tiles and white and brown ceilings, the assembly is astonishing with polished workmanship. Meanwhile, adding spice to the elegance of the house are the spotless exterior walls treated with a mineral plaster finish in a classy white tone.
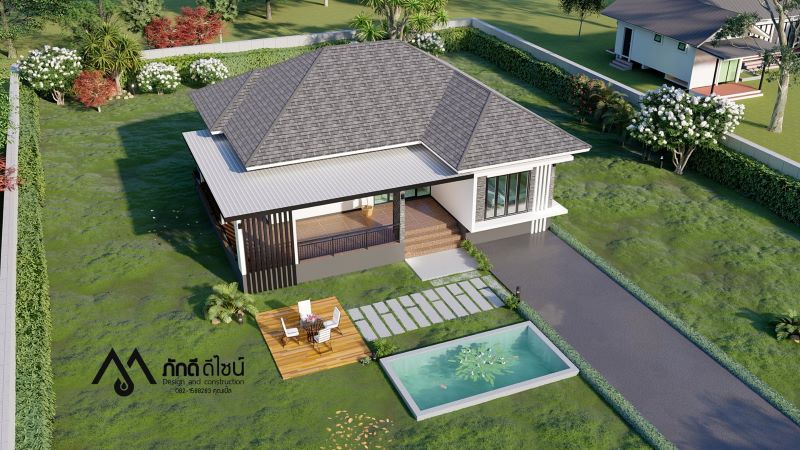
Specifications of Charming Family Home Design
You will feel at home as you set foot into this charming house. The beautiful natural exterior and comfortable inner space invite pleasantness. The internal layout of 155.0 sq. meters utilizes a lot that measures 13.5 x 11.5 meters. Correspondingly, the usable building space spreads to a balcony, living room, dining room, kitchen, three bedrooms, and two bathrooms.
Amazing styling goes with this design that fits an average family. Entering the glass door from the balcony, you will observe the living room that occupies the front left corner. To the left of it is an immense dining room with access to the kitchen with a work island. Meanwhile, beyond the kitchen is a casual eating nook, with outdoor access to the side balcony and outdoor space.
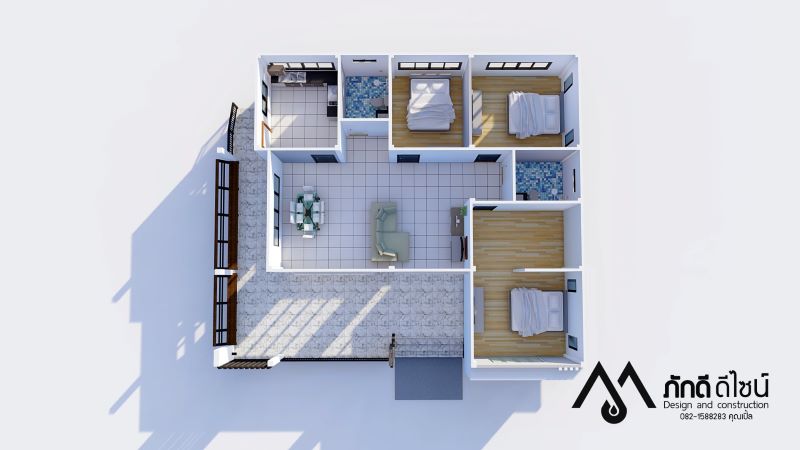
The right section features three bedrooms arranged in a triangular layout. The master suite with a private bath and complete amenities occupy the front right corner. On the other hand, the secondary bedrooms settle on the opposite corner that shares a common family bathroom.
This home plan feels cozy with frosted glass panels that shower tons of natural air and light flowing inside. Equally, the glass elements give the house privacy as well as the privilege to see the beauty of the outside panoramic view. Meanwhile, the expansive outdoor living space has nothing to offer but ultimate comfort as well. The balcony is overlooking to the beauty of the space with a swimming pool and lovely and brimming landscaping.
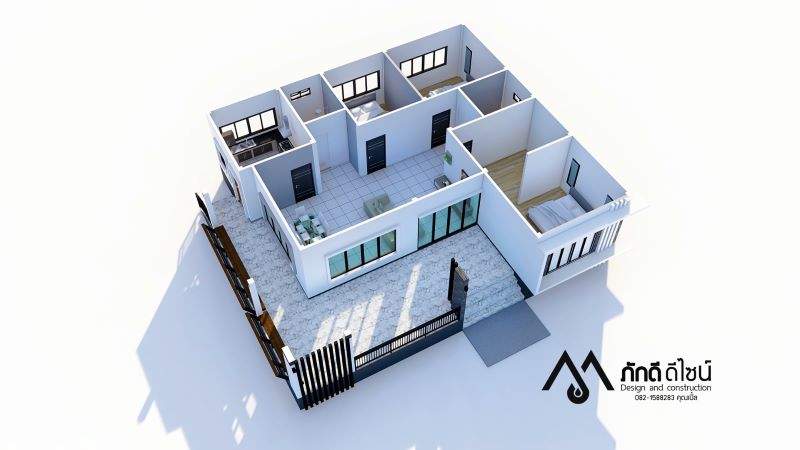
Overall, this house has everything you will love, a comfortable interior and outdoor spaces which is perfect for relaxation and outdoor dining. You can get a dip in the swimming pool for extra relaxation.
Image Credit: :TM Design
Be the first to comment