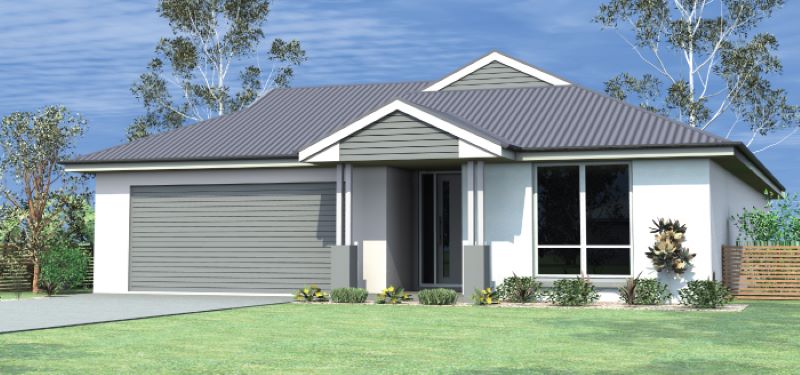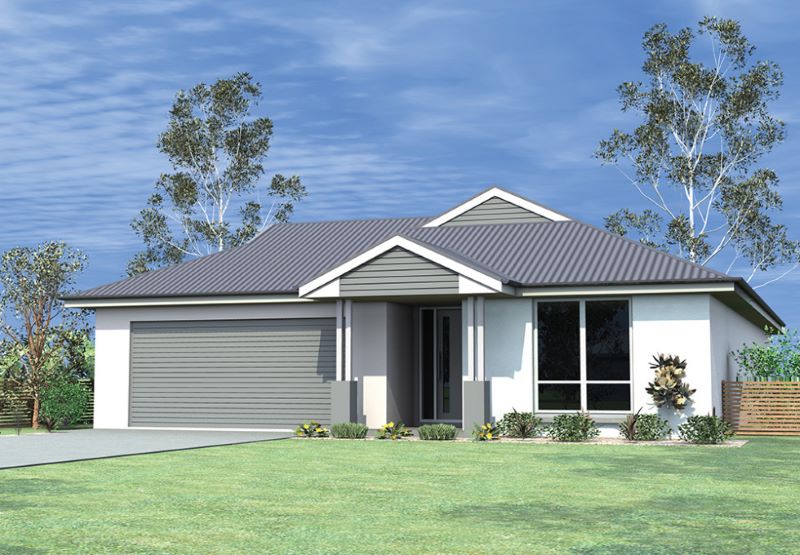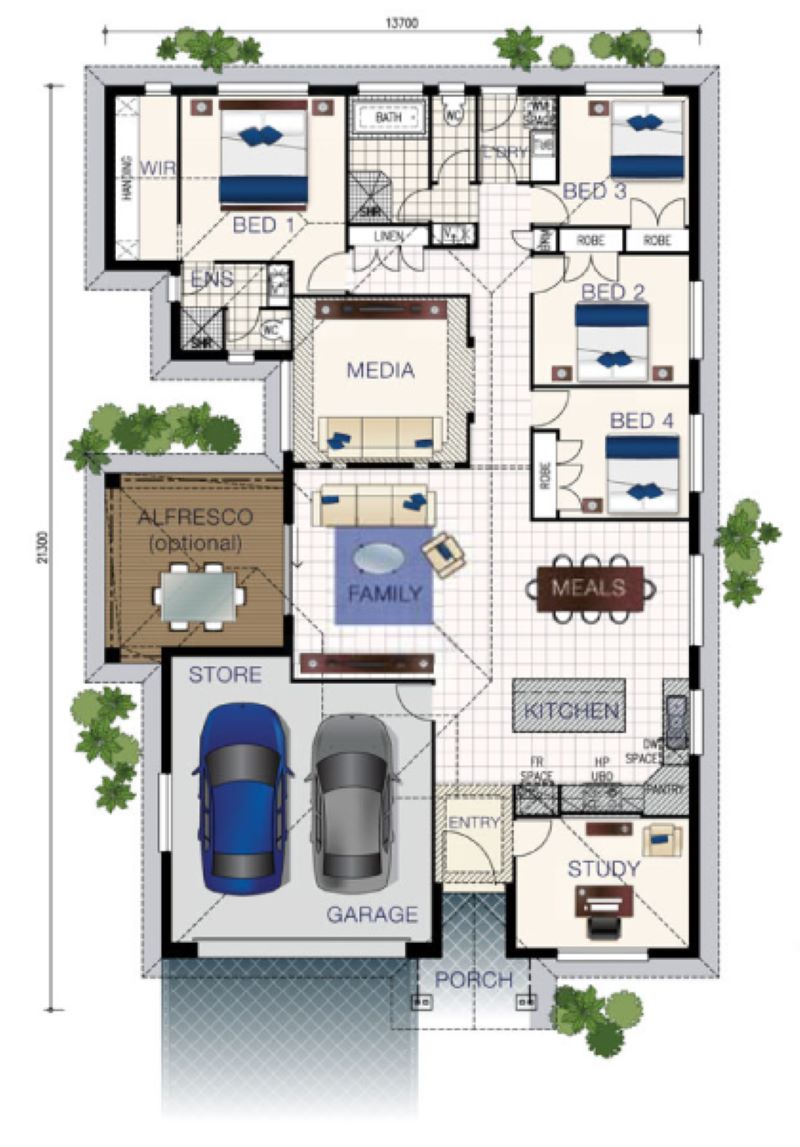
A beautiful home for everyone. This classy modern house plan with refined architectural concepts offers the family convenience, as well as comfort. A choice of carefully-placed living spaces ensures everyone has a place to enjoy in this well-zoned home. Besides, a smart and functional design, consideration of contemporary lifestyles, and imaginative solutions come together to create a home that makes family living a pleasure ion every single day.
This design boasts sleek features that focus on maximizing space and natural light. With four generous bedrooms and a generously sized study, this home will provide your family with a classic, functional design that enhances your family’s lifestyle. As can be seen, the versatile blend of white and grey tones generates a cool vibe and homey appeal that lends the elevation a pleasant atmosphere.
The exterior façade is simple without extravagant embellishments. However, its simplicity is what makes this stand out and enough to stun passersby. Moreover, the significant feature of this design is the tremendous street appeal, enhanced by Dutch gables and vertical piers. Additionally, the combination of a well-designed roof assembly with grey tiles and spotless exterior walls with a plaster finish in a white tone exudes class and elegance.
Specifications of Classy Modern House Plan
This contemporary house plan boasts an efficient layout with a smart arrangement of spaces. This house revolves around a space that measures 13.7 x 21.3 meters with a livable space of 256 m². A house classified as luxurious; we expect to see an elegant structure. The remarkable features include the following:
- small porch
- family room
- media/entertainment room
- study room
- dining room
- kitchen and Butler’s pantry
- four bedrooms – master’s and 3 secondary units
- two units of T&B
- outdoor space – alfresco
- two-car garage

Description of Classy Modern House Plan
With the unmistakable luxury of a home with plenty of room to move, this home offers seamless and easy-to-live-in spaces for families at any stage of their lives. In fact, the interior layout showcases a free-flowing concept among the living spaces that occupy the front section of the plan. Once inside, you will observe the study room, dining area, and kitchen on the right side, while the family room and media room are on the left side. The family room is very comfortable with lots of air coming from the outdoor space through the glass.
On the other hand, the private zone of four bedrooms is positioned comfortably at the back. The floor layout creates an easy enjoyable lifestyle with a light-filled master suite, on the left back corner featuring a resort-style ensuite and generous walk-in robe. Meanwhile, the secondary bedrooms are planned side by side on the right side, all of which are provided with individual walk-in robes. They share a common T&B which services the entire home as well. The heart of the house is expansive and is a perfect venue for special meals shared on the island bench.

There is a provision for an alfresco which is an extension of the living spaces for relaxation and various family functions. Meanwhile, the two-car garage sits comfortably on the left corner of the house.
Indeed, this house defines a quality home with understated contemporary details.
Image Credit: Own It Homes
Be the first to comment