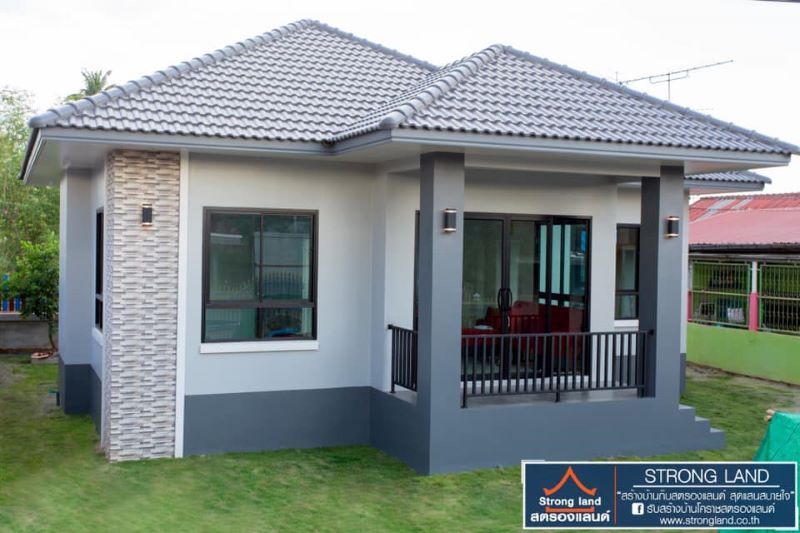
Most homebuyers prefer a contemporary single storey house over other types of homes. In fact, when buying a new house, choosing a modern home design is a smart decision because of lots of benefits. They are aesthetically appealing, more functional, efficient, and better for the environment. If you are scouting in the market for a new home with a suitable plan, consider this small contemporary family home plan in cool tones for your reference.
Features of Small Contemporary Family Home Plan
This design focuses on strength, style, and character. The front façade mixes various building elements like marble tiles, steel, veneer stones, and glass that creating a splendid curb appeal. The fusion of white, grey, and brown hues generates a dynamic and charming appeal. Specifically, this design with warm shades keeps the exterior fascinating.
The exterior façade looks simple but unique and stylish. It features a terrace designed with marble tiles and secured by square columns, steel guardrails, and an extended hip roof. Additionally, this space is functional as a main entryway to access the inner spaces and at the same time serves as an extension for family relaxation. Additionally., the corner-clad wall with accents of veneer stones adds an extra punch to the house’s character.
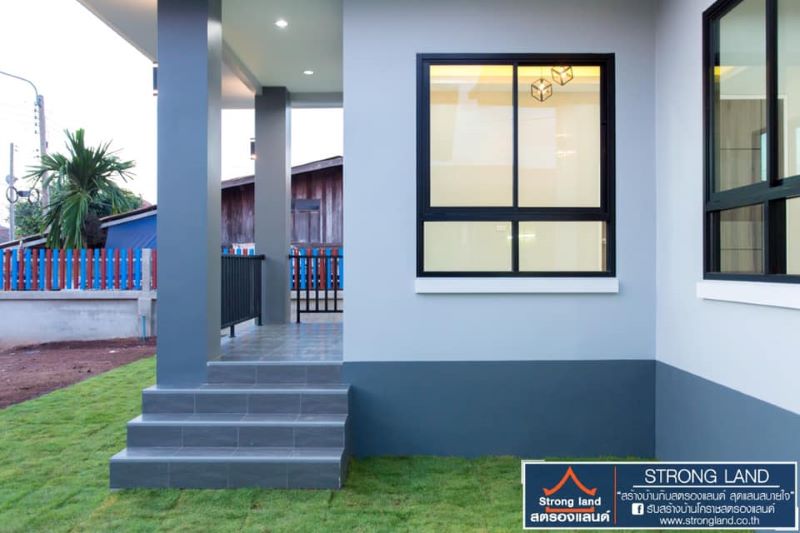
Another eye-catching element of this design is the green tinted glass doors and windows spread throughout the entire elevation. Aside from their aesthetic value, they transmit tons of natural light and air to bring the interior pleasantness. Consequently, with volumes of light and air, the interior looks brighter and feels cozier.
Meanwhile, the cross hip roof with grey tegula tiles and white ceilings is beyond description. Definitely, its refined workmanship along with the spotless exterior walls in mineral plaster finish in classy white tone is visually appealing and radiates grace and elegance.

Interior Design of Small Contemporary Family Home Plan
While the exterior projects simplicity, the interior, on the other hand, is an expression of elegance. This bungalow house design is sophisticated in brown tone from the floor, walls, and ceilings. In fact, the beauty of the interior is enhanced by the vaulted ceilings with perimeter lights that extend up to the kitchen. Every room gleam and conveys finesse and class with tidiness and refined workmanship.
The Living Room
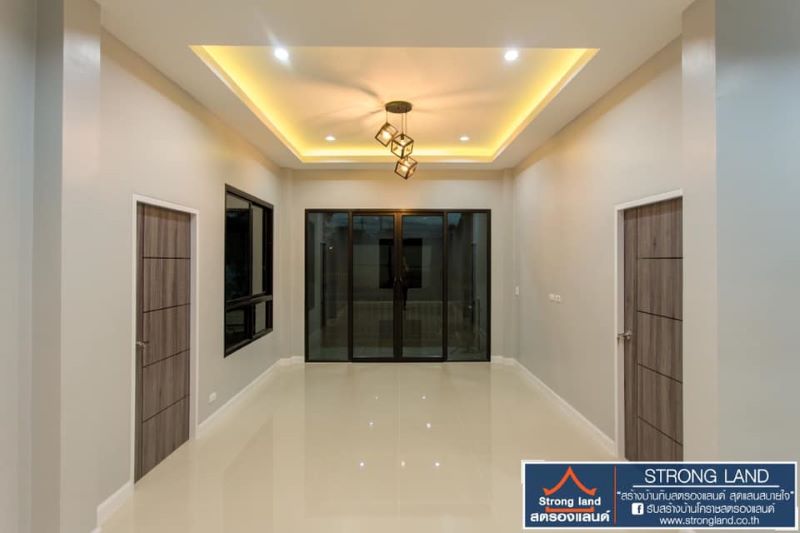
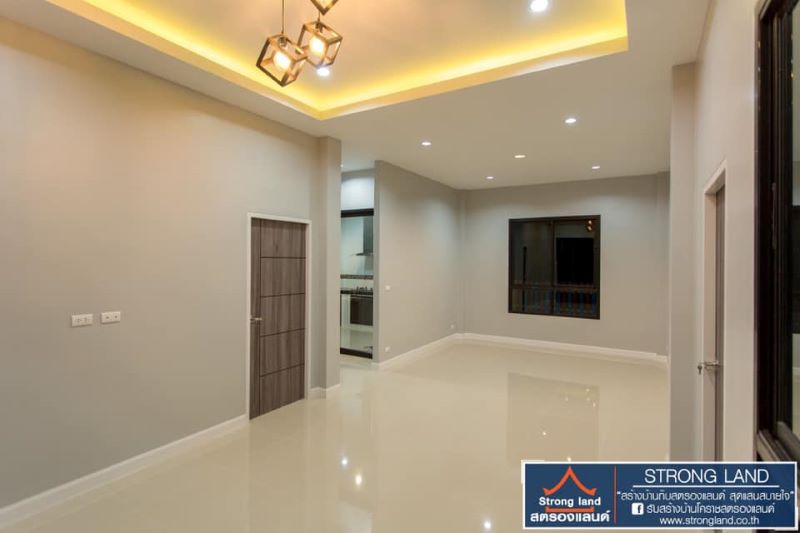
The Kitchen
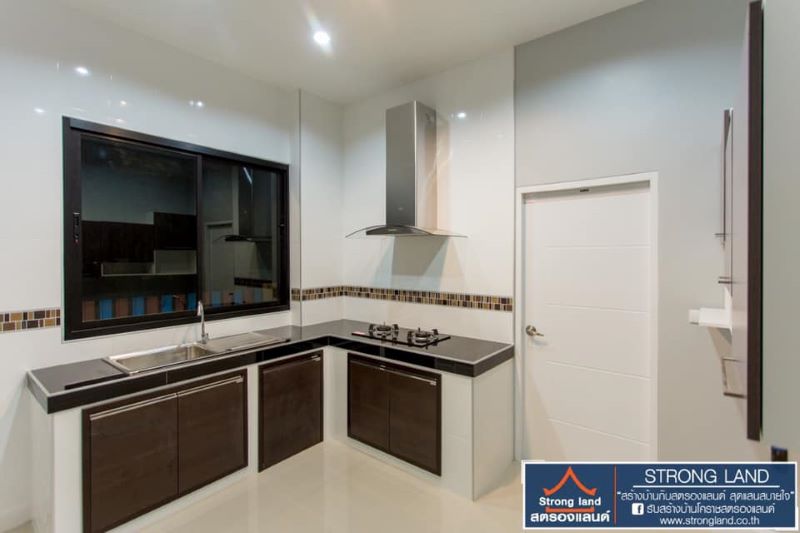
The Bathroom
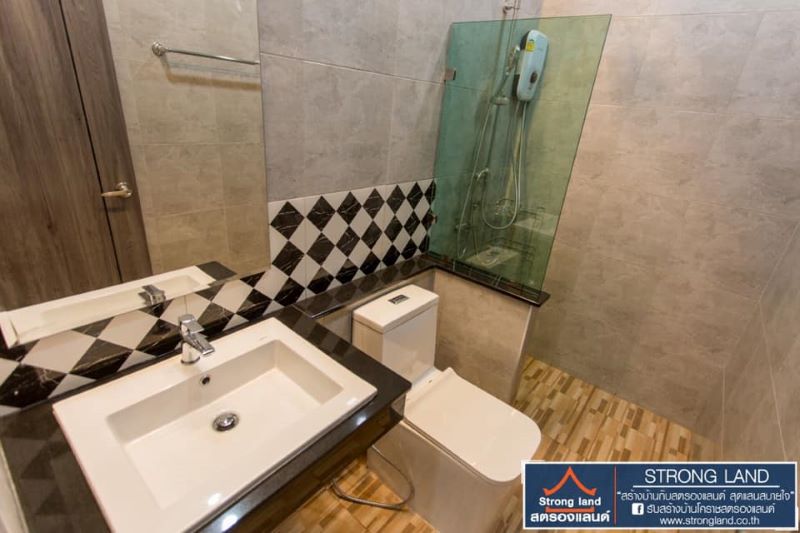
Specifications of Small Contemporary Family Home Plan
This bungalow house boasts a comfortable interior layout. The usable building space spreads to a terrace, living room, dining room, kitchen, two bedrooms, and two bathrooms arranged in an open concept. The inner spaces are airy ad bright courtesy of large glass doors and windows.
The terrace on the right wing gives access to reach the inner spaces via glass doors. A compact and straightforward plan features the living spaces in a triangular setup in the middle of the plan. Meanwhile, the bedrooms flanked the living spaces on both sides. The master suite on the right side is provided with a private ensuite and a huge walk-in robe. On the other hand, the secondary bedroom occupies the left front corner of the layout.
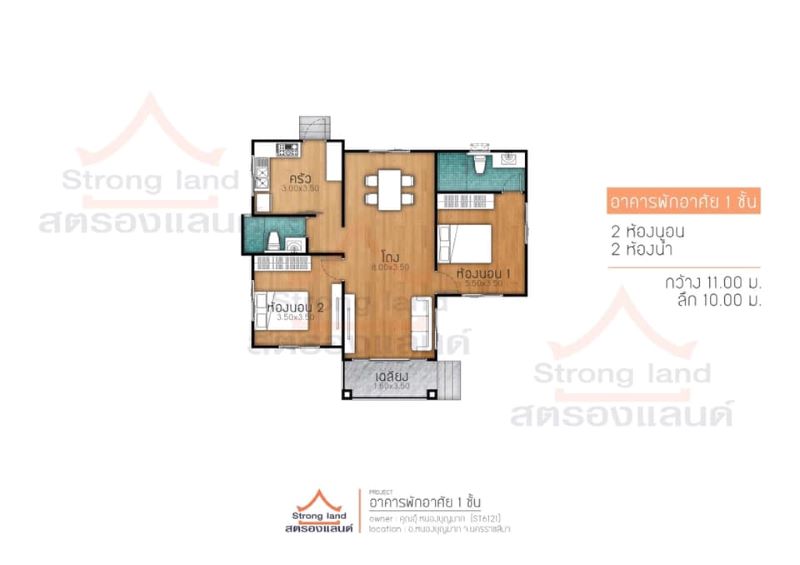
Overall, this small modern home will be best for a family of 3 to 4 members.
Image Credit: Strong Land
Be the first to comment