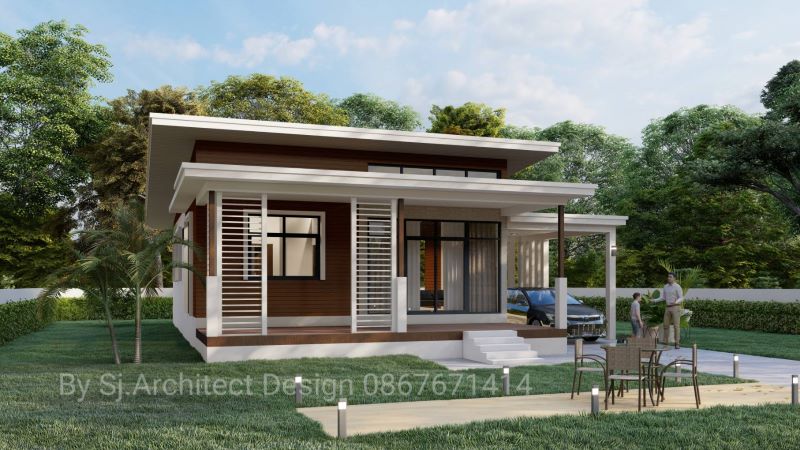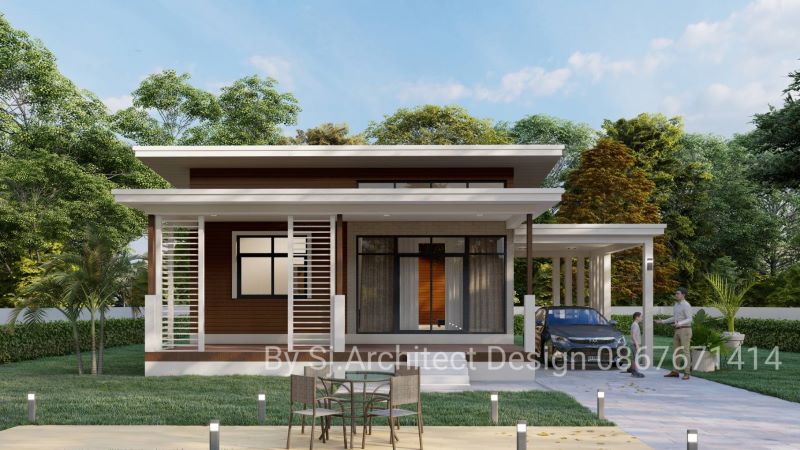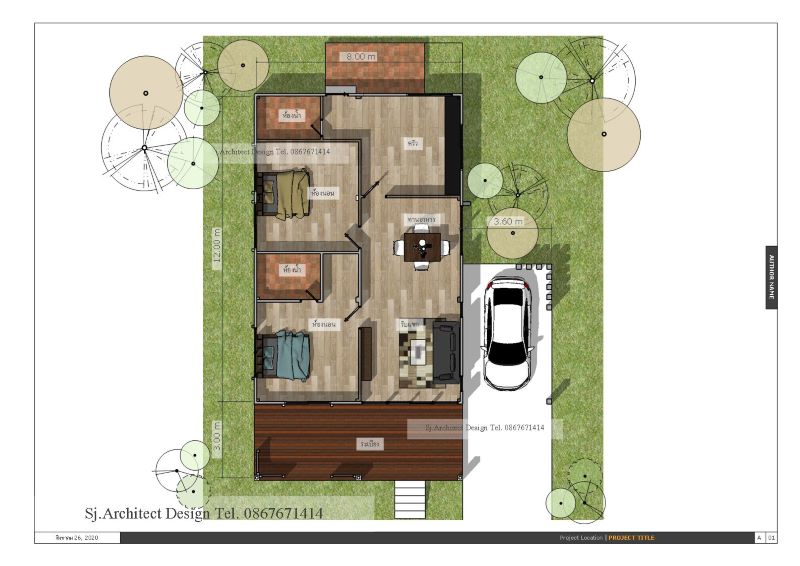
A modern country house plans bring the traditional country home into modern times with a focus on clean lines in a minimalist concept. Still looking best in a casual environment, modern country homes control the clutter and are also a bit more industrialized than conventional country houses and use more materials like stones and glass. You will love to experience a stress-free life in this modern countryside home with dazzling landscaping.

Features of Modern Countryside Home
This country home features striking rooflines and large windows to let in plenty of natural light. This house plan with both a sizable front verandah and a back porch makes the most of the home’s exterior space. which is great for rural areas. A modern country style in a casual setting offers a pleasant atmosphere in a fusion of white, grey, and brown hues.
The house headlines a spacious verandah with marble tiles flooring, a set of wooden battens, and a separate flat roof. The ceiling looks bright with lighting that illuminate the space at night time. This modern country-style home also features a wall cladding with wood elements that registers a traditional accent.

The house sits in a spacious green environment that showers tons of natural air bringing the interior to coziness. Similarly, aside from the surroundings, the transparent large-sized glass doors and windows transmit volumes of natural light and air that allow cross ventilation to keep the inner spaces at a pleasant level. Consequently, the interior looks brighter and feels cozier.
Incredibly impressive with this countryside home is the combination of graceful flat and shed roofs with grey tiles, white ceilings, and brown gable. Equally, the exterior walls are treated with touches of mineral plaster finish in classic white color. With its tidy and refined workmanship, the exterior appears to be very pleasant and inviting.

Specifications of Modern Countryside Home
This country-style home utilizes a lot that measures 8.0 x 15.0 meters with a living space of 120.0 sq. meters. The usable area spreads to a verandah, living room, dining room, kitchen, two bedrooms, two bathrooms.
This gorgeous country home design has a friendly exterior façade and matches a straightforward interior concept. After moving through the glass doors, you will see yourself looking at the open great room, dining room, and kitchen on the right side of the plan. The great room is bright and cozy thanks to the airy surroundings.
The living spaces enjoy an open concept on the right section of the plan. On the other hand, the left section hosts the private zone of two bedrooms and two bathrooms. The carport sits in a comfortable spot on the right side of the house with an engaging driveway.

Overall, with brimming landscaping, the comfort level on both sides is at a high level. In fact, the outdoor living space will be perfect for outdoor dining and entertaining friends and guests. amazing.
Image Credit: SJ Akitek House and Building Design
Be the first to comment