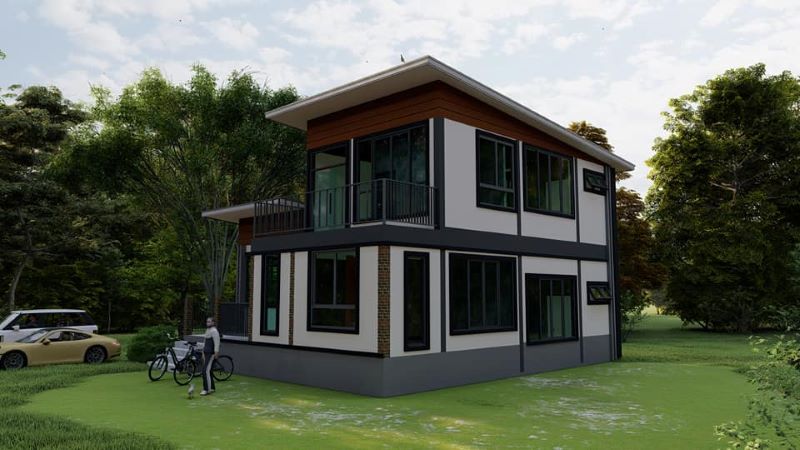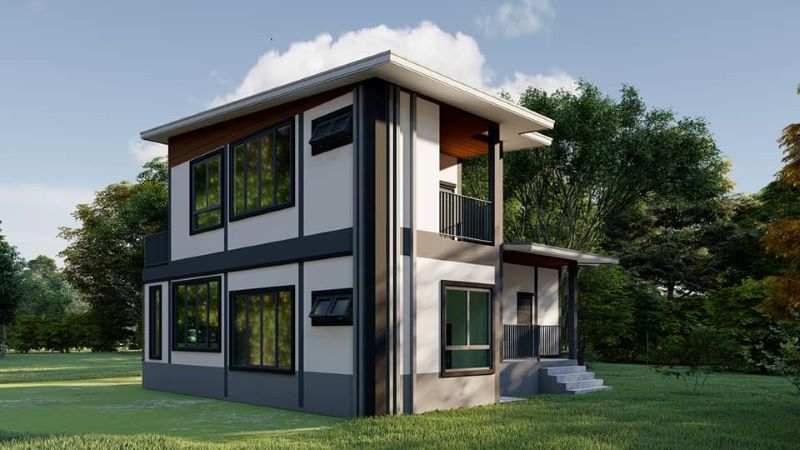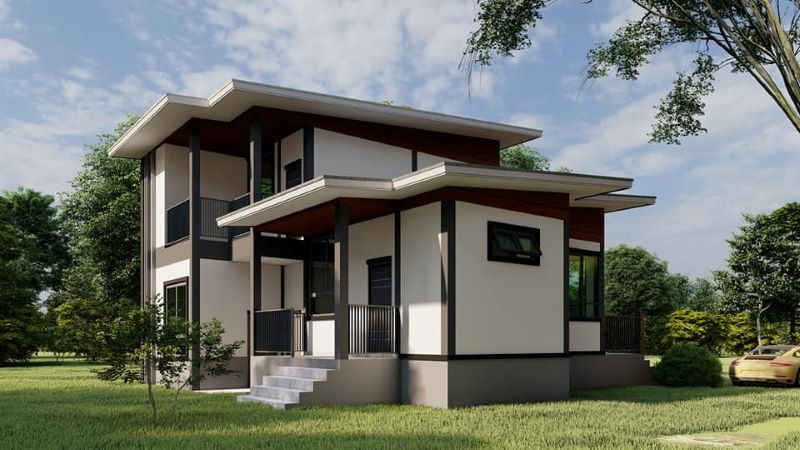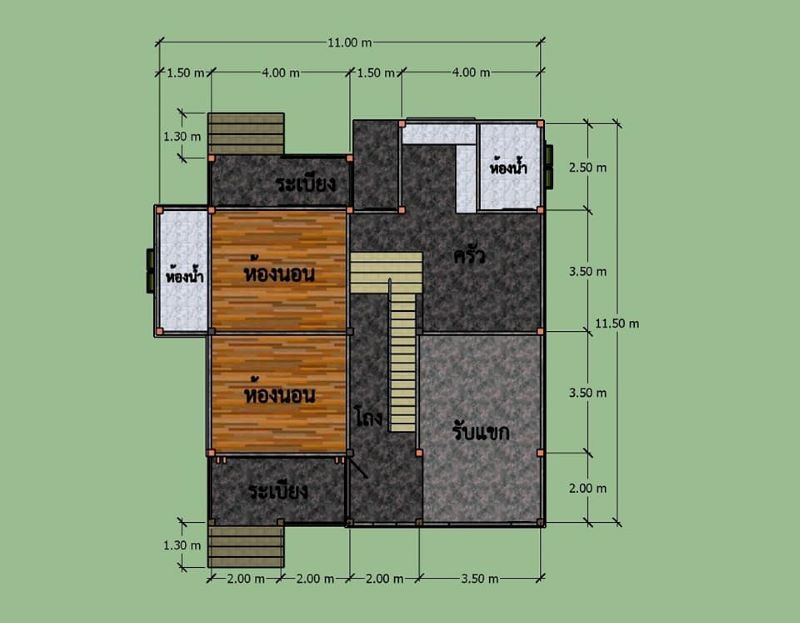
With so many aspects involved in building a new home, the decision between building a one or two storey home can be a complex choice. If you have a property lot, and at the same time are financially stable, we suggest opting for a double-storey unit. The living and entertaining areas will be on the ground floor and the private zone on the upper level. We introduce a two-storey house design with enormous glass panels that offers brilliant aesthetics and comfort as well.

The house is both unique and functional. Starting with a spacious green setting with brimming verdant trees, in a comfortable location, it explodes in a fusion of white, grey, and brown hues. The color combination lends a fascinating atmosphere. Moreover, an assembly of distinct building elements like natural wood, steel, marble tiles, stacked stones, wood, and glass comes together to generate a magnificent exterior design.

Features of Two-Storey House Design
As you step into the front porch, you are greeted by double doors, to reach the inner space. Let us get in touch with the following impressive features of this contemporary home plan.
- a gorgeous verandah designed with steel guardrails and columns accented by stacked stones
- terrace at the rear elevation, and two balconies on the upper level which are all secured by steel guardrails
- corner columns with accents of natural veneer stones in light brown color
- wall-to-wall and floor-to-ceiling grey tinted glass doors and partitions for both levels
- large-sized grey tinted glass windows installed in all elevations
- exposed exterior walls treated with mineral plaster finish in white tone
- a pair of well-designed shed roofs with grey tiles and white ceilings
- smart and functional interior layout
- spacious and cozy outdoor living space with lovely lush landscaping and verdant trees

You will observe the carefully placed glass windows that give the house a balance of privacy and natural light. The inner rooms have great views of the outdoor living areas while they are still protected from the public view. Moreover, the entire house is enveloped with large glass doors and windows that absorb and transmit tons of natural light and air that make the inside brighter and feel cozier. Equally, the brimming landscaping and verdant trees around the building flood the inside with volumes of natural air bringing the inner spaces to a higher level of comfort.
Perhaps, one of the excellent architectural concepts of this design is the clean and refined shed roof assemblies with grey-colored tiles and white ceilings. In fact, the entire assembly showcases grace that perfectly matched the exterior walls with a plaster finish in a classy white shade.

Specifications of Two-Storey House Design
GROUND FLOOR`
This stunning house has a magnificent exterior and a functional interior layout. It stands in a lot that measures 11.0 x 11.50 meters that yields a usable building space of 183.0 sq meters for one and a half floors. The interior layout hosts a verandah, terrace, two balconies, living room, dining area, kitchen, three bedrooms, and three bathrooms.
This house design is perfectly in tune with a modern family with cleverly crafted spaces and effortless flow. The verandah will drive you to the inner spaces via glass doors. The ground floor features the living spaces in an open concept on the right side of the plan. On the other hand, the left section hosts two bedrooms and a bathroom.

Meanwhile, The staircase on the middle part of the plan will lift you to the upper level. It hosts the master suite with a private ensuite, a huge walk-in-robe, and complete amenities. There are two balconies that border the master suite in front and back sections. These balconies along with big-sized glass panels incredibly make the space very pleasant. Additionally, the balconies offer you the privilege to see a panoramic view of the outdoor space and nearby surroundings.
SECOND FLOOR

The outdoor living space offers a tropical look and feels with a lovely lush garden landscaping. In fact, this area is perfect for entertaining in the summer or for a relaxing night under the stars.
Overall, this house design is oozing with ultimate comfort.
Image Credit: Dream House
Be the first to comment