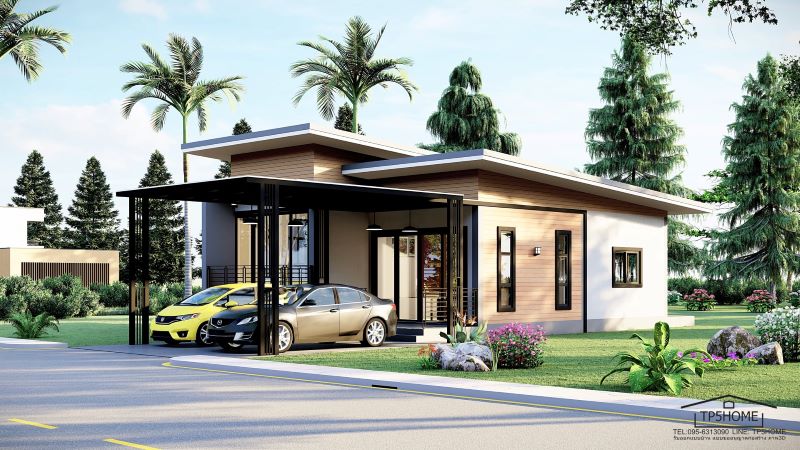
The claim is true that modern designs stand to be the sought-after choice of most homebuyers. In fact, they offer something excellent to the table as they emphasize clean lines, open floor plans, and beautiful aesthetics. Moreover, these designs also focus on comfort and energy efficiency which are important elements of healthy living. This three bedroom modern home shines excellently even if it stands in a narrow lot.
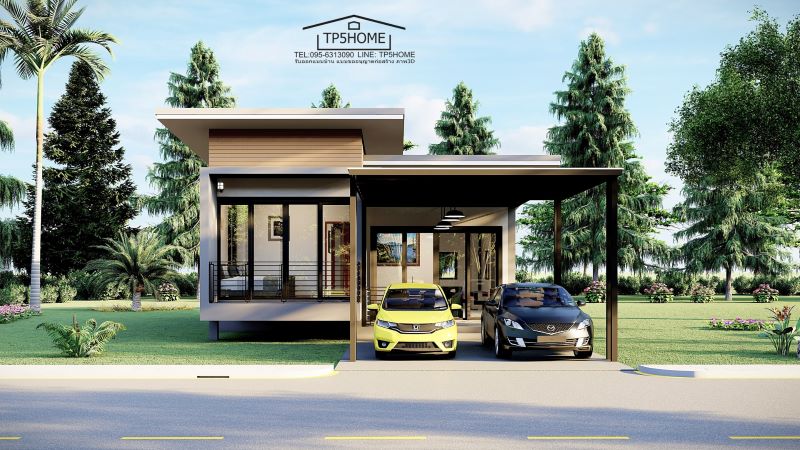
Features of Three Bedroom Modern Home
Undoubtedly, you will love this home plan built in a spacious green setting and convenient location. It looks grand in a combination of white, grey, and brown hues that offers a striking but pleasing external façade. Actually, the color choices generate a captivating and fascinating atmosphere.
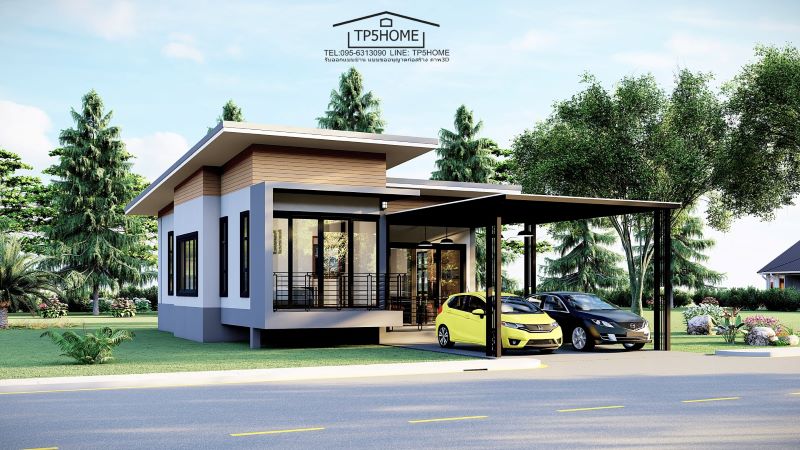
There is no wonder that this house delivers a great impact to most families. For lovers of comfort, this house draws attention because of the following features:
- a terrace designed with grey marble tiles as an entryway to access the inner spaces
- a balcony in stilt concept and secured by steel guardrails and a concrete canopy roof which is accessible from the bedroom
- wall cladding with wooden boards (natural stone elements are an excellent option to use)
- wall-to-wall sliding glass doors and windows in dark brown frames that allow cross ventilation to keep the interior pleasant
- exterior walls with mineral plaster finish in classic white tone and base in a grey shade
- a pair of shed roof assemblies with grey metal sheets, white ceilings, and brown gable
- stylish garage supported by steel posts and a flat roof
- cozy outdoor surroundings with brimming lush landscaping
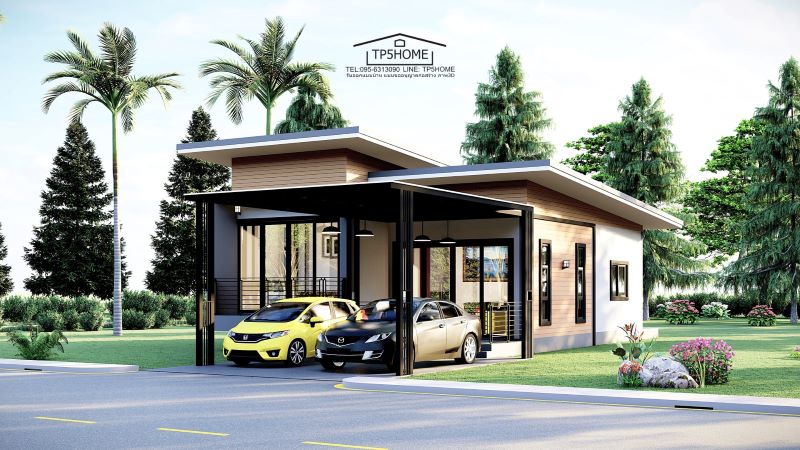
Consider yourself lucky to come across this house design that bursts outstandingly in uniqueness and style. One remarkable feature of this house is utilizing big-sized glass elements that flood tons of natural air and light to keep the interior at a pleasant level. Likewise, aside from aesthetics, they allow the family to have a clear glimpse of the outside panoramic view
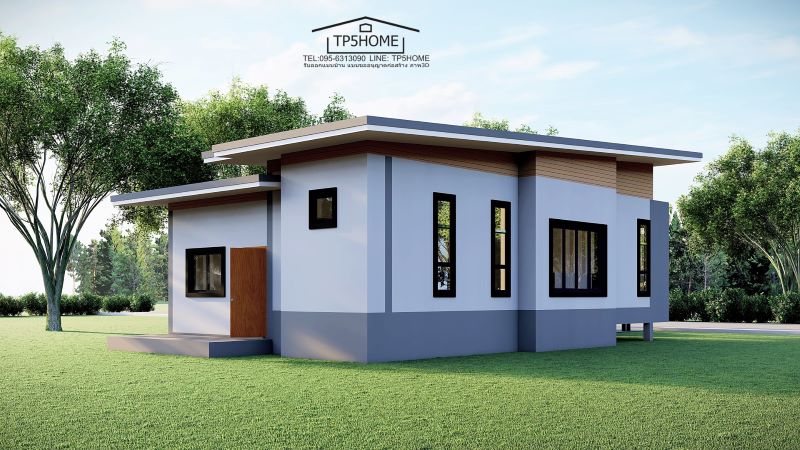
Meanwhile, another eye-catching element this house offers is the shed roof assembly that exudes grace in detailed and refined workmanship. With spotless exterior walls, these elements join together to create a charming and beautiful house.
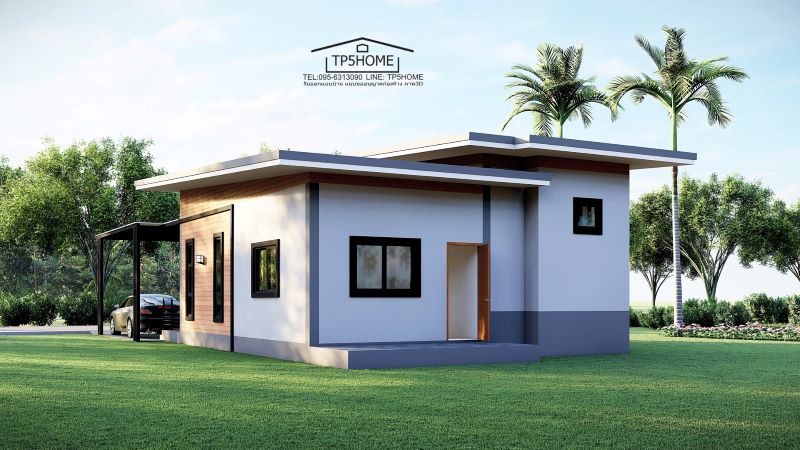
Specifications of Three Bedroom Modern Home
This one-storey house features a cozy outdoor space and a functional interior layout. It is constructed in a lot with 7.5 x 17.5 dimensions including the carport which yields an approximate building space of 116.0 sq. meters. The floor area hosts a terrace, balcony, living room, dining room, kitchen, three bedrooms, two bathrooms, and a carport.
You will feel at home the moment you set foot into this charming home design. The lovely natural exterior will make you feel instantly at ease at first glance. The gorgeous terrace will make your way to access the inner spaces through glass doors. Once inside, you will observe the living spaces in an open concept that occupies the right side of the plan.
On the other hand, a width of 3.5 meters space spares the left section for the private zone The three bedrooms form a linear arrangement with the master suite positioned in the back corner. Meanwhile, the remaining space in front hosts the secondary bedrooms. The two-car garage proudly sits in a comfortable spot in front of the house.
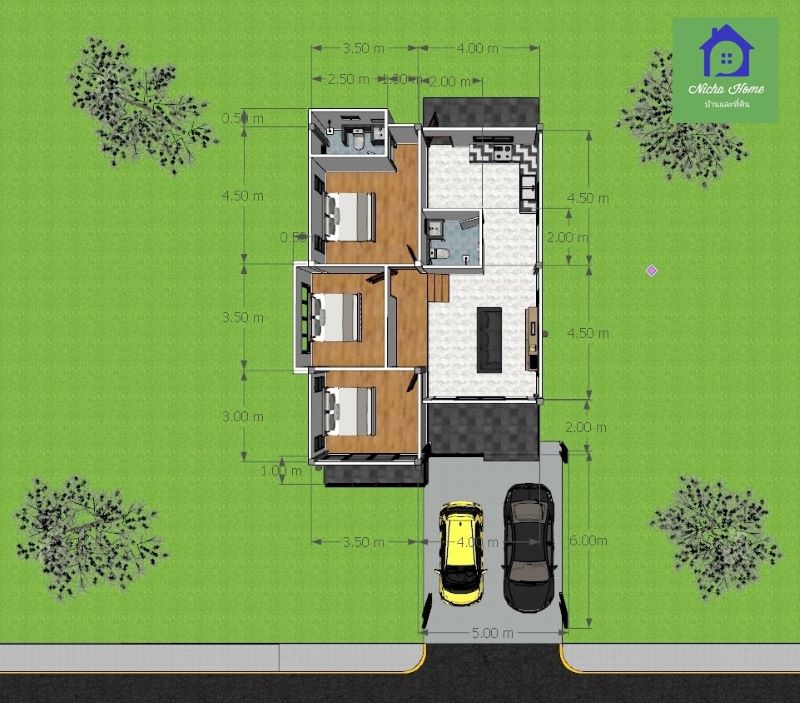
With a spacious outdoor living space with brimming lush landscaping, comfort will not be an issue.
Indeed, a perfect home for healthy living.
Image Credit: TP5 Home
Be the first to comment