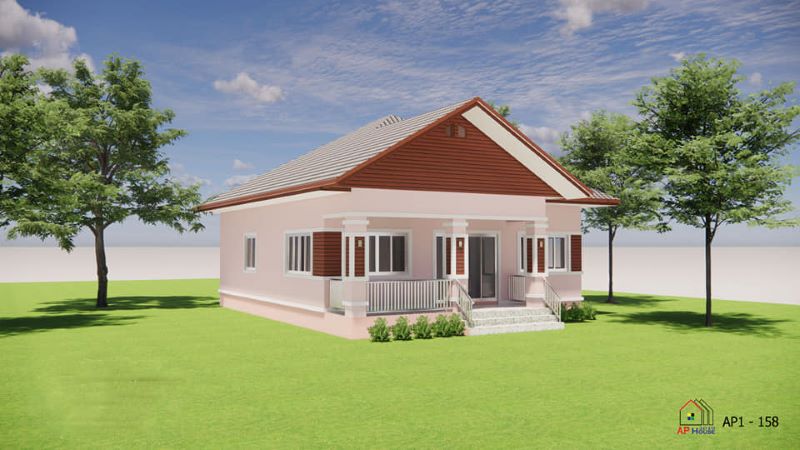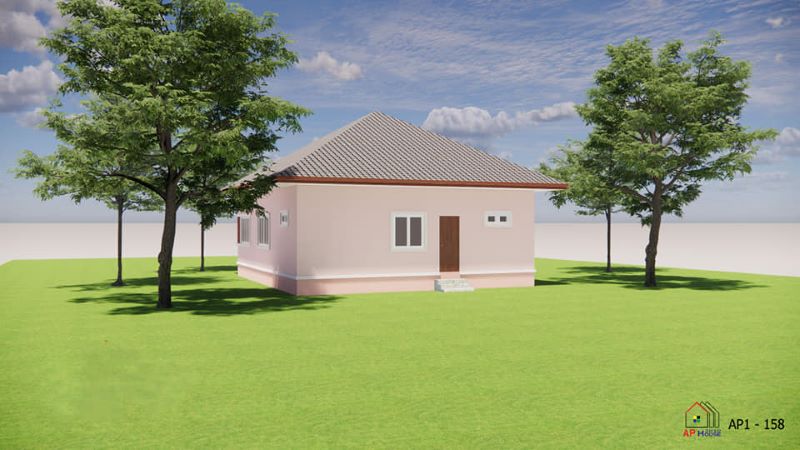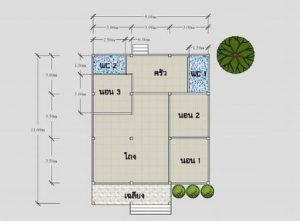
Do you want to experience a stress-free life? Probably, it’s high time to connect to nature and spend some private and quiet moments. This modern tropical house plan built in a location with a green setting is the answer to relieve your stress. Moreover, in this design with three bedrooms, you will feel an immediate sense of relaxation and freedom.
We feature a house in soft and warm shades that delivers a cool vibe by simply staring at the exterior. This single storey house with simple concepts though, emphasizes uniqueness and style in a fusion of white, grey, light pink, and maroon hues. Visibly, the color mix creates a pleasant and striking character that keeps the exterior fascinating.

Features of Modern Tropical House Plan
This tropical house is no different than today’s bungalow houses. Typically, because of cost implications, most designs are box-type concepts that employ minimalism. However, designers are able to dress them with impressive concepts that offer a modern touch and feel. Particularly, this beautiful tropical house features a gorgeous terrace designed with grey marble tiles and steel guardrails. Additionally, the square pillars with accents of brown natural stones and an extended gable roof not only secure but beautify the building as well.
There’s something incredibly welcoming about this house. It’s a feeling of comfort you get from the minute you step in front of it. As you can see, aside from the spacious surroundings, the glass doors and windows floods the interior with tons of natural light and air. With lots of these elements, the inner spaces look brighter and feel cozier.

Furthermore, the graceful combination of hip and gable roofs looks perfect for this design. The grey tiles, maroon gable along with refined workmanship reveal a magnificent structure. Additionally, the exterior walls finish in a light pink tone bringing out spotless surfaces.

Specifications of Modern Tropical House Plan
This smart design sits in a lot with dimensions of 9.0 x 11.0 meters. The usable building space of 104.0 sq. meters spreads to:
- terrace
- living room
- dining area
- kitchen
- three bedrooms
- two bathrooms
This lovely design is your perfect escape from busy city life. You have to pass through the terrace and glass doors to access the living spaces. Once inside, you will notice the light-filled living zone with lots of comfort. It enjoys an open concept with the dining area and kitchen that occupy the front and back sections of the plan. The well-designed kitchen with adequate working space is easily accessible from all spaces.
Meanwhile, the private zone of three bedrooms borders the living and dining rooms on the right and in front. The master suite enjoys its comfortable spot on the front right corner of the plan. On the other hand, the secondary bedrooms are beside the master suite and in front of the dining room. The two bathrooms border the kitchen on opposite sides.

Undeniably, a selection of thoughtfully-placed living spaces ensures everyone has a place to enjoy in this well-zoned home. The comfort level this tropical house offers makes this a serene retreat house or a perfect vacation house.
Image Credit: Dream House
Be the first to comment