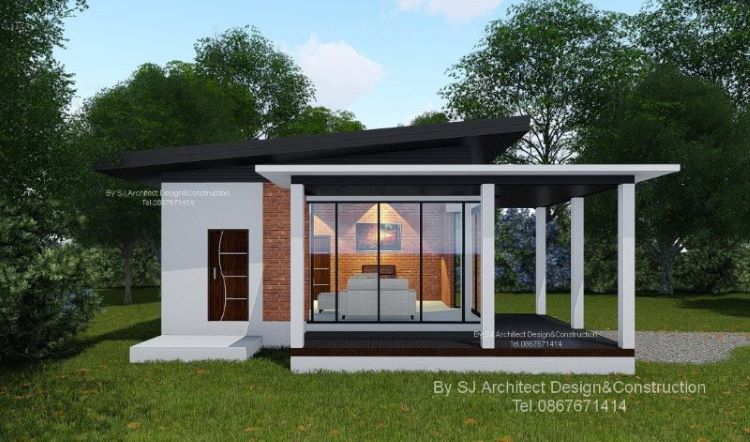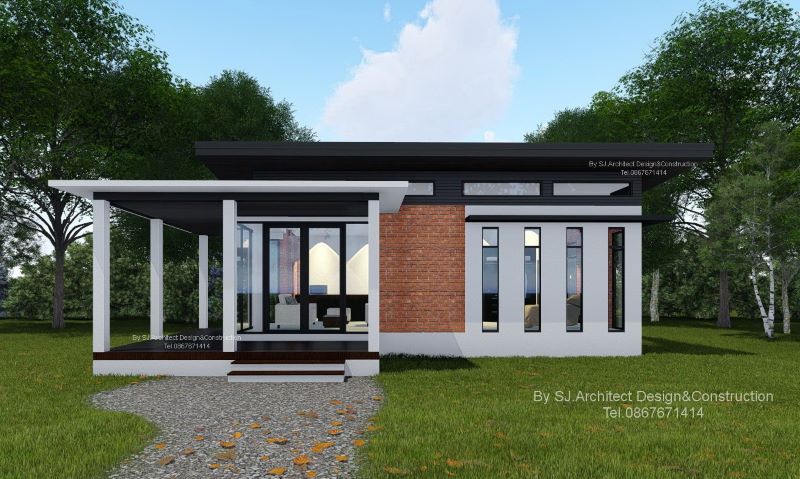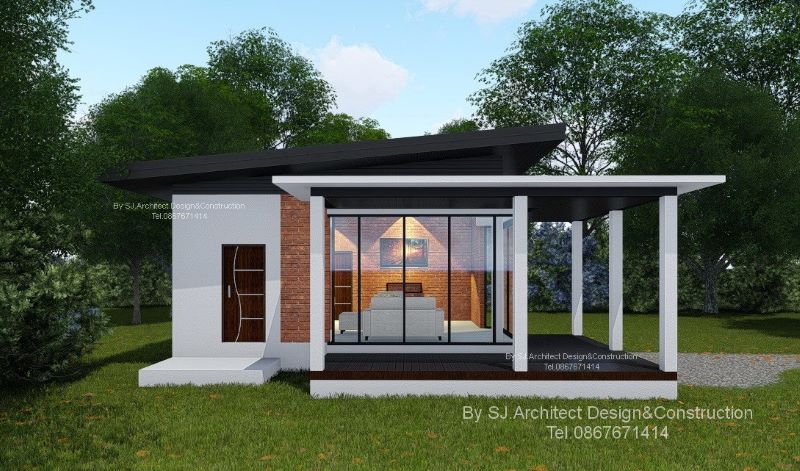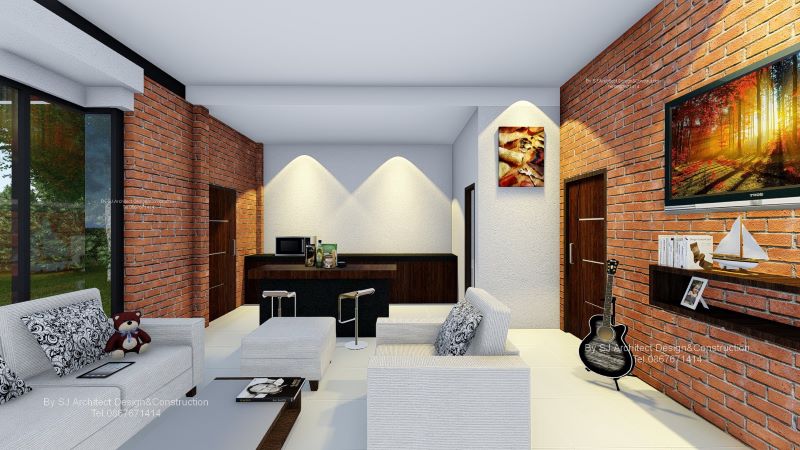
If you are tied up with city life and want to spend some time out of the noisy sounds of the metropolis, perhaps it will make sense to come closer to nature. Taking a break for a vacation and spend some time in a serene environment will be a big relief. It’s either you build or rent a unit like this modern country style home plan with great visual appeal, and will offer you a tranquil feeling.
This home design has a perfect interior style that creates a welcoming atmosphere and also has a contemporary feel to it. A modern country style built in a rural community, this house explodes inn a striking appeal with a fusion of white and dark grey hues with an accent of brown tone. Additionally, the white dominant color creates a distinguished contrast with the green surroundings.
Features of Modern Country Style Home Plan
Let us take a shot and appreciate the following excellent features of this country home design.
- spacious L-shaped verandah with dark grey flooring, and secured by columns in white paint and flat roof with grey ceilings
- wall cladding with accents of bricks in the front and left side elevations
- wall-to-wall and floor-to-ceiling transparent glass doors, sidelites, and partitions
- slim rectangular glass window panels installed in appropriate locations
- graceful shed roof sloping to the rear with dark grey roofing materials, fascia board, and ceilings
- comfortable outdoor living space with brimming landscaping that delivers extreme comfort to the house

This design sits in a spacious green environment that showers tons of natural air bringing the interior to coziness. Aside from the surroundings, the enormous transparent large-sized glass doors and windows transmit volumes of natural light and air to allow cross ventilation to keep the inner spaces at a comfortable level. Consequently, the interior looks brighter and feels cozier.
It will take a single viewing to observe the remarkable features of this house. The exterior walls are treated with touches of mineral plaster finish in classic white color. With its tidy and refined workmanship, the exterior appears to be very pleasant and inviting.
Undoubtedly, the distinct and trendy combination of flat and shed roofs is one of the remarkable elements of this bungalow house design. In fact, the materials and entire workmanship produce a graceful and impressive roof assembly,

Specifications and Interior Design of Modern Country Style Home Plan
This country style home plan utilizes a floor area of 65.0 sq. meters of living space and 18.0 sq. meters for the verandah. The area spreads to a verandah, living room, one bedroom, and two bathrooms. You can add a space for the dining space and kitchen.
This gorgeous country style home design has a friendly exterior façade and is complemented by an elegant interior concept. Both sides communicate well considering the grace, color choice, and workmanship. The entire interior is elegant in a mix of white and brown tones. In fact, the concept carries a traditional accent by utilizing brick walls.

Indeed, I am sure that you will enjoy your stay at this country house. The comfort it offers is amazing.
Image Credit: SJ Akitek House and Building Design
Be the first to comment