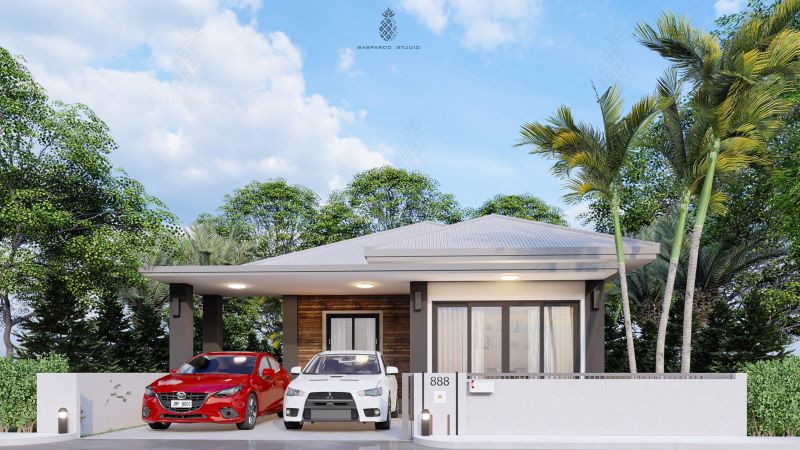
Contemporary homes are typically innovative in style and distinctly with more complex designs and concepts. They are most of the time with free-flowing layouts and are eco-friendly especially if the space is available. We feature this contemporary prairie home plan that focuses on uniqueness and showcases a stylish interior design.
This house flashes remarkably with graceful exterior concepts with a modern touch and feel. Likewise, the concepts register a cool and inviting atmosphere in a blend of white and grey tones and an accent of brown in the elevation.
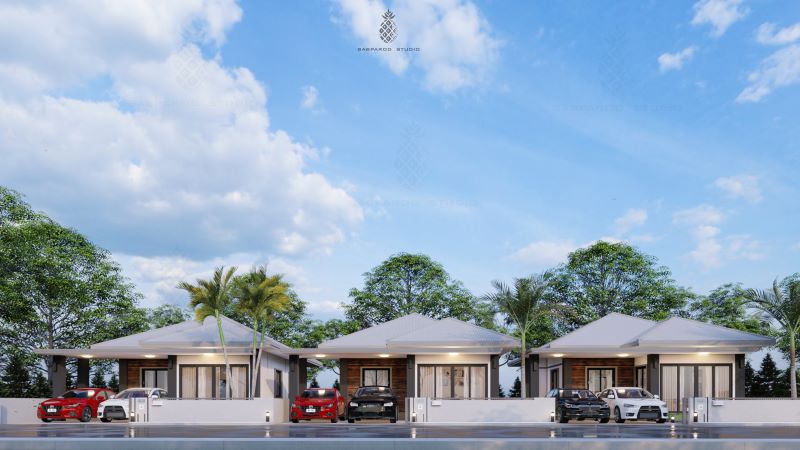
Words do not give justice to the rich layered livability and beauty of this beautiful one story modern view home design. The simple exterior façade offers a striking element in the brown wooden wall cladding at the back of the carport. It creates a pleasant contrast with the exterior walls with a mineral plaster finish in tidy white paint.
The beauty, grace, and flexibility of this outstanding home design don’t only showcase appealing aesthetics but total comfort as well, in the outside and inner spaces. As can be seen, the location and setting with verdant trees around bathe the house with tons of natural air and light that makes the house comfortable.

Similarly, perhaps one of the most outstanding elements of this house is providing wall-to-wall and floor-to-ceiling large glass doors and windows that allow cross ventilation to make the interior at a pleasant level. Likewise, with large glasses, the interior looks brighter and feels cozier.
You can observe the elegance of the design from the sharp and clean rooflines of the cross hip roof with light grey metal sheets and white ceilings. The clean and refined workmanship on the roofing assembly and the entire house is what makes this house truly elegant.

Interior Design of Contemporary Prairie Home Plan
The gracefulness of the exterior façade communicates positively with the elegance of the interior concepts.
The entire inner space of this contemporary house shines with the coziness of the space in a uniform blend of white and brown tones from the floor, walls to ceilings, including furniture and accessories.
The Living Room
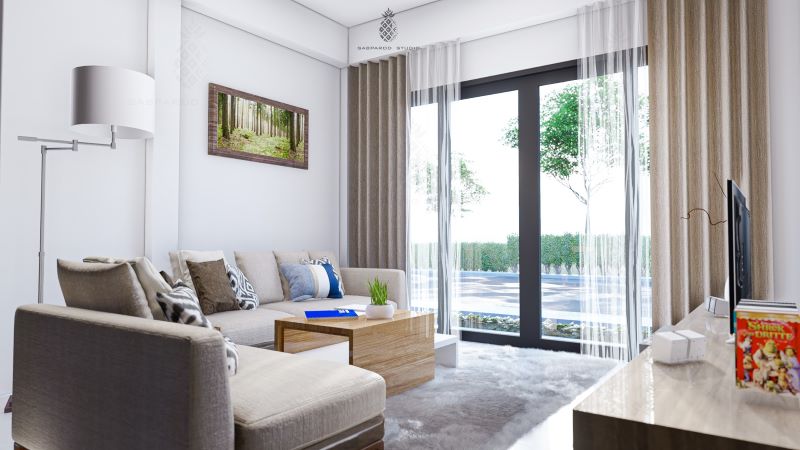
The Living Room and Dining Room

The Bedrooms
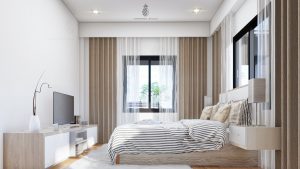
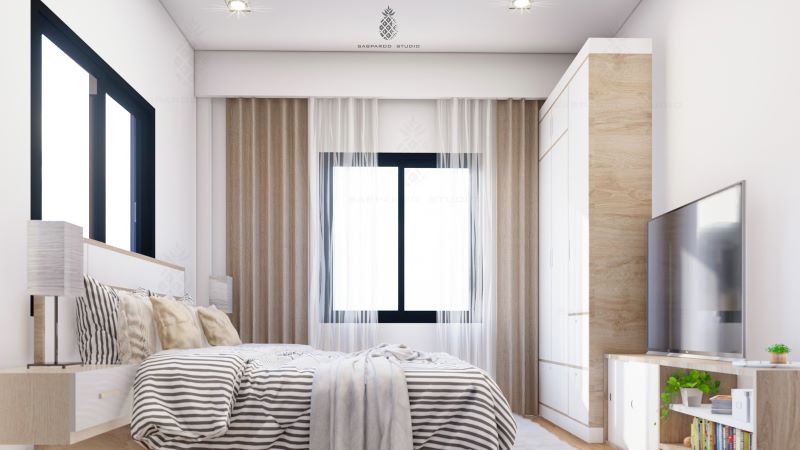
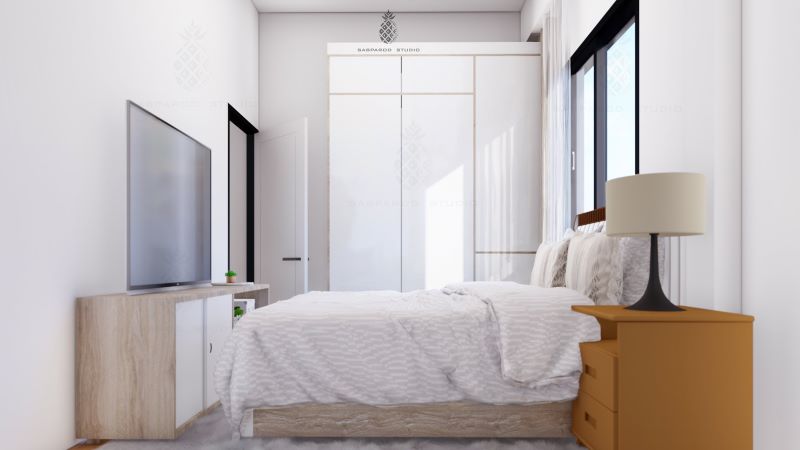
The Bathroom

Specifications and Floor Plan of Contemporary Prairie Home Plan
This residence boasts a comfortable inner space and an airy outdoor space. This design with usable space of 90.0 sq. meters spreads to a living room, dining area, kitchen, three bedrooms, two bathrooms, and a two-car garage.
The living room is accessible from the carport through glass doors. Your family will love the pleasantness of the living spaces while being showered with lots of natural air and light. The front corner hosts the living and dining room. On the other hand, the kitchen occupies the back left corner of the design. Meanwhile, the private zone of three bedrooms is positioned in three defined locations. The master suite that enjoys a private ensuite and a walk-in-robe sit at the back left. On the other hand, the secondary bedrooms border the living room on the left and front.
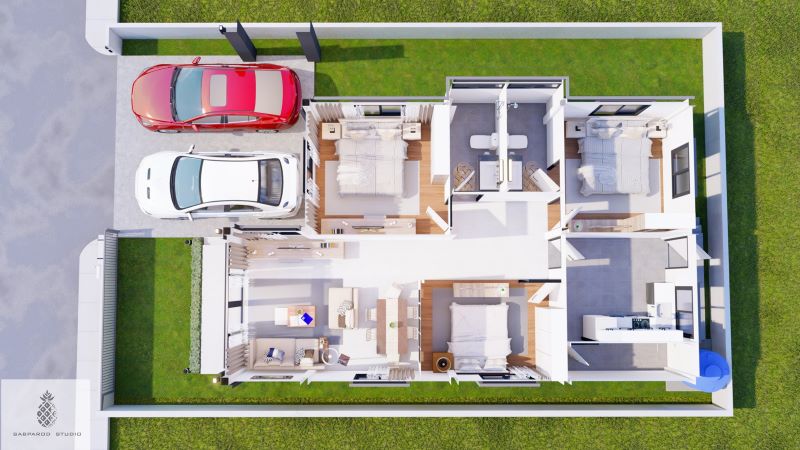
The two-car garage owns a comfortable and prominent spot on the left side of the house. The columns in gey paint and a flat roof with white ceilings secure the inviting carport.
This design with beautiful aesthetics blows in comfort with verdant trees that make this house tranquil.
Indeed, a stunning house many families will love.
Image Credit: Sabparod Studio
Be the first to comment