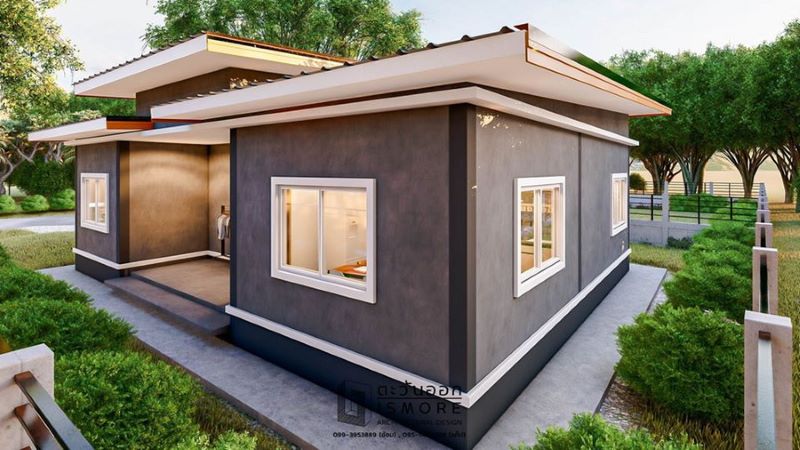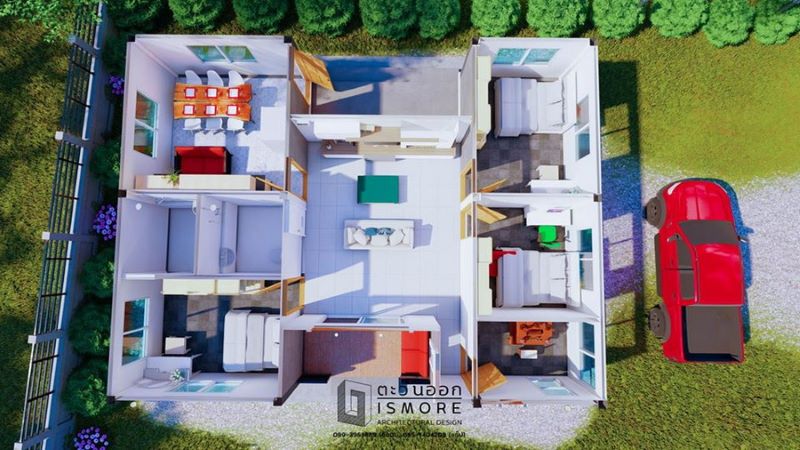
Contemporary houses stand to hold a firm grip as the common choice of most homebuyers. In fact, one of the main benefits and principles of this type is maximizing the space and making it as functional and efficient as possible. This can be achieved without sacrificing other aspects like the architectural design concepts and aesthetics of a certain house.
Unquestionably, this design blazes exceptionally with artistic exterior concepts of modern touch. It is wrapped up with a mix of white, grey hues and an accent of orange in the elevation that lends an exceptional and striking appeal. Likewise, this design in a blend of cool and warm tones creates an interesting exterior.

This house boasts an elevated terrace designed with brown marble tiles and a guardrail. Additionally, the wall cladding with accents of natural stone veneer blows with a creative appeal. Likewise, the orange cladding on top of the door and right-wing façade delivers an extra punch to enhance the aesthetics of the design.
A uniquely designed home, the sufficient glass door, and windows in white frames make this home excel in comfort. Consequently, with lots of light and air penetrating inside, the interior looks brighter and feels cozier. Besides, with glass, you will get a clear view of the outdoor space where its beauty easily comes to view.

Meanwhile, the exterior wall in a plain cement finish creates a unique blend with the entire exterior concepts. The columns on the corners and base with dark grey shade generate an additional character.
Undoubtedly, the highlight of this design is the symmetrical and well-designed shed roof assembly with grey sheets, orange fascia board, and white ceilings. The entire assembly is truly graceful and elegant with its tidy and refined workmanship.
Overall, the architectural design concepts of this design exude sophistication.

Specifications and Floor Plan of a Contemporary House with Amazing Architectural Design Concepts
This residence boasts coziness with a flow of natural light and air from the exterior to the inner space. It stands in a lot that measures 12.5 x 9.5 meters with a usable space of 95.0 sq. meters. The floor layout hosts a balcony, living room, prayer room, dining room and kitchen, three bedrooms, two bathrooms, and an open garage.
You can access the interior from the inviting balcony through glass doors. Your family will love the pleasantness of the space while being showered with lots of natural air and light. The great living room sits at the center of the plan, while the dining room and kitchen are on its right. Meanwhile, the three bedrooms border the living room on three designated corners. The master suite with a private ensuite and walk-in-robe is on the left corner, while the secondary bedrooms and prayer room occupy the entire right section.

The outdoor living space is spacious enough where a carport sits. Besides, the space may serve as an extension of the living spaces for relaxation and informal diner for social functions.
What an amazing design indeed.
Image Credit: Naibann
Be the first to comment