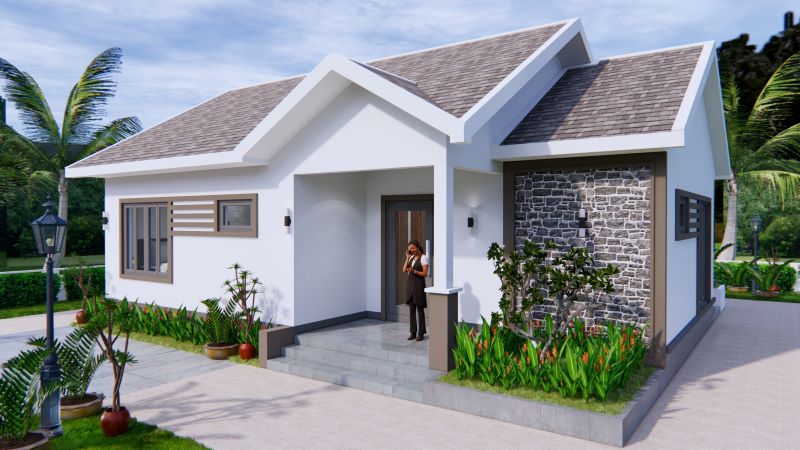
There is a great sense of living in a house that is aesthetically appealing and comfortable in both the exterior and interior living spaces. Lots of designs are lined up in many housing locations, but this adorable bungalow house stands with style and uniqueness. Let us find out its brilliant features.
Designed with a compact footprint, you’ll be amazed by the clever use of space. This bungalow house boasts an impressive exterior in a versatile blend of white and grey hues. As can be seen, the soft and pleasant shades create an inviting atmosphere. Likewise, the house stands in a lot with beautiful frontage where its beauty easily comes to view.

The subtle nature of this modern design is actually full of sleek and striking details! A porch with polished grey marble tiles and a sharp roofline catches your eye and draws it towards the front entrance. Likewise, the wall cladding with rough-cut natural stones offers an extra punch to the beauty of the design.
Moreover, the elevations have sufficient windows which allow tons of natural light and air to flood the interior for comfort. Likewise, these glasses make the interior brighter and feel cozier. Similarly, the provision of enough glass windows allows the family to get a clear glimpse of the lovely outdoor space.
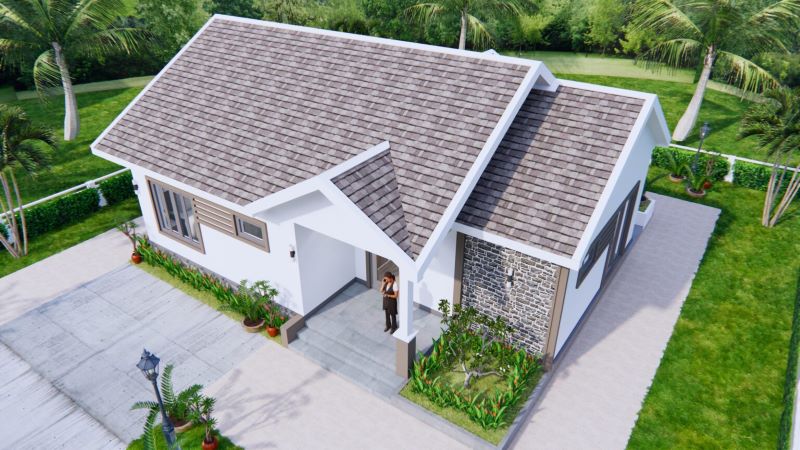
Meanwhile, light, open space, clever design, and careful proportions come together in the rear elevation that creates a prominent masterpiece. The polished elevated balcony, transparent glass doors and windows, and refined workmanship on the exterior walls exude sophistication.
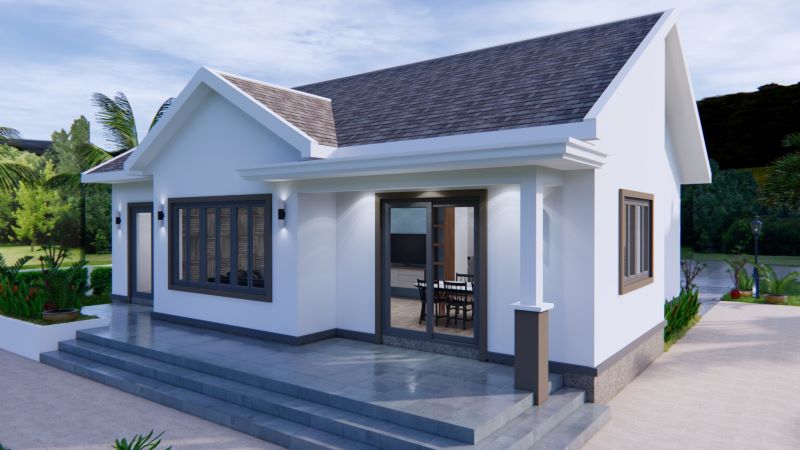
Perhaps one of the most brilliant features of this stunning design is the cross gable roof with grey-colored tiles and white fascia board. The roof looks perfect for this design, but a hip roof will equally deliver an astonishing character.
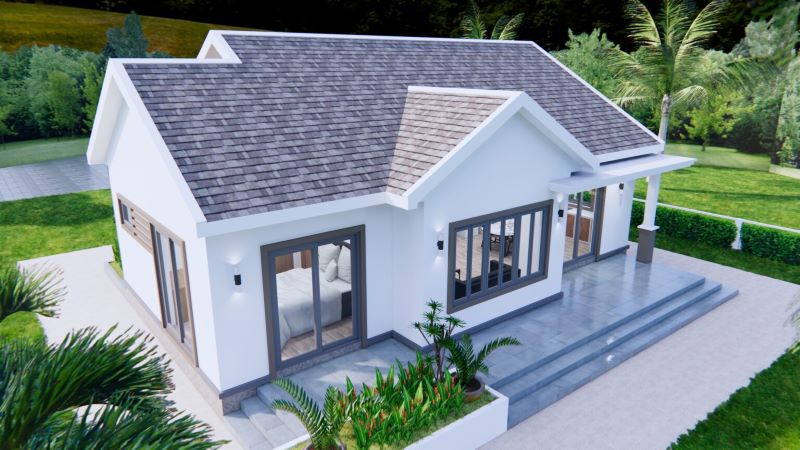
Interior Design of Adorable Bungalow House
Brown floors, white walls, soft grey upholstery, and grey and brown furniture create a welcoming look. The white-painted ceilings with tons of light generate a bright inner space. Similarly, with lots of glass windows, the natural light and air create a relaxing and comfortable space.
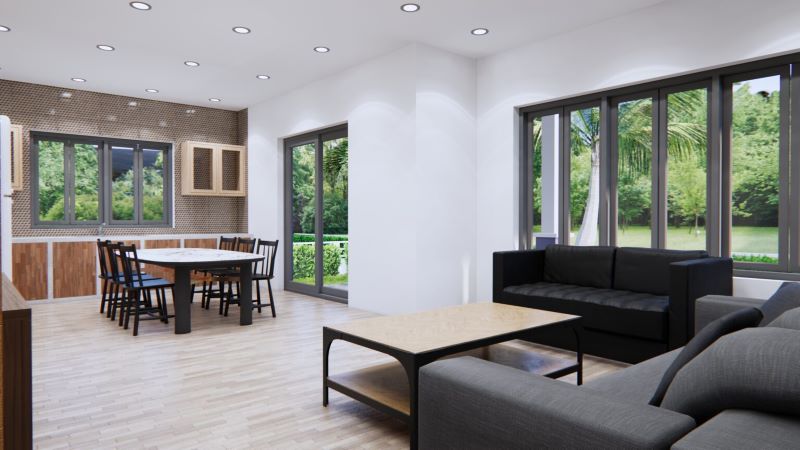
The pleasantness of the space extends to the dining room and kitchen with glass door and windows, and ceilings lights. Just like the living room, the spaces are full of style in a mix of white, grey, and brown colors.
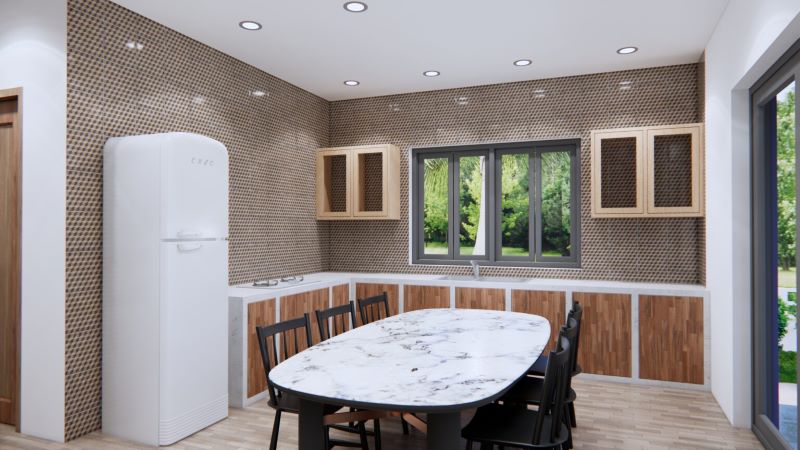
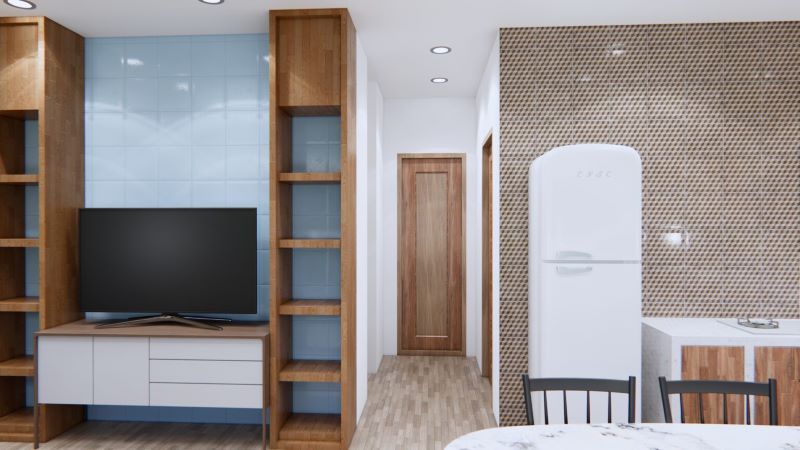
Elsewhere, the bedrooms carry similar concepts as the other rooms in a classy and well-organized look. It registers a unique and personal feel with a mix and match of the bed and sheets, bedside tables, dresser, and other fixtures.
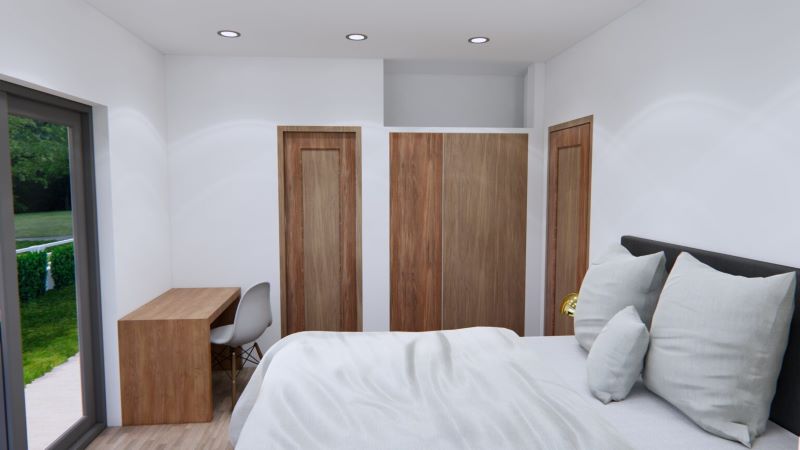
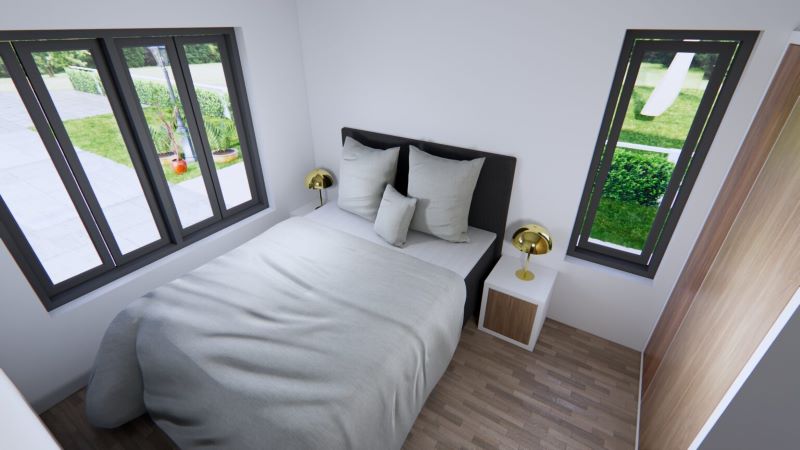
The bathroom in a uniform grey shade offers a touch of cool and bright look of this bathroom design. The white fixtures perfectly match the dominant grey backdrop.
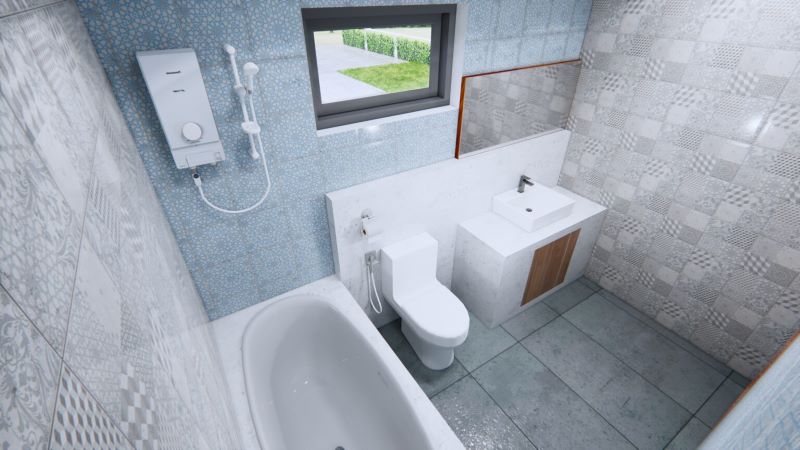
Specifications and Floor Plan of Adorable Bungalow House
Standing in a lot that measures 12.0 x 9.0 meters, it generates a usable space of 108.0 sq. meters. The plan spreads to a porch, balcony, living room, dining area, kitchen, two bedrooms, storage room, and two bathrooms which are laid out in a smart and functional layout.
This design features great spaces with plenty of natural daylight flooding the common areas of the home. The entry porch will allow you to access the living spaces through glass doors. Actually, the great living room is accessible from the front and rear doors with ease. The dining room and kitchen settle on the immediate left of the living room at the back. The flow of the space creates an easy enjoyable lifestyle with a light-filled master suite, positioned at the right front of the plan, that features a private ensuite and generous walk-in robe. Meanwhile, the secondary bedroom is equally pleasant and sits in the front left corner.
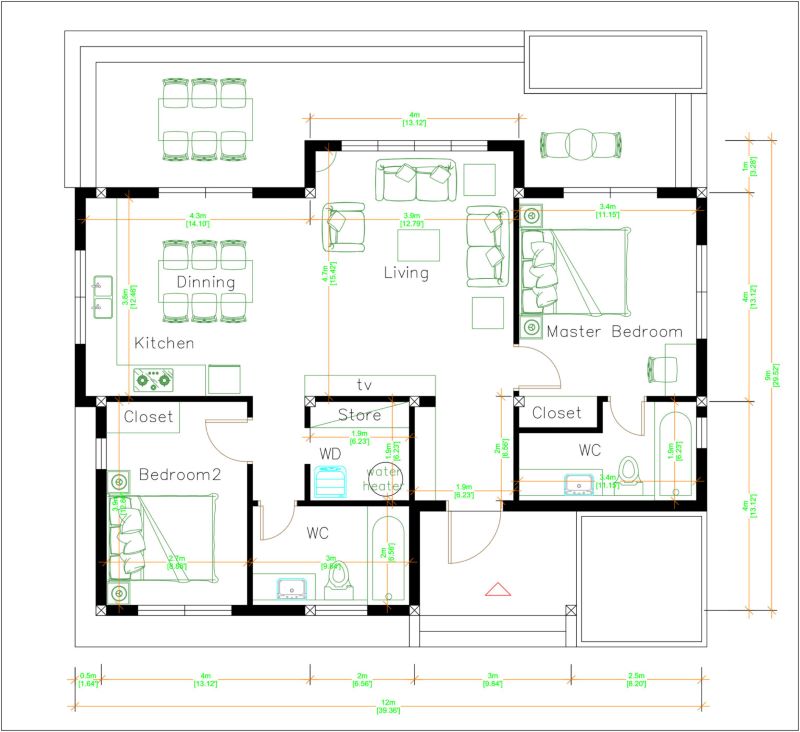
This is one design that makes use of the space efficiently.
Overall, aside from the graceful aesthetics, the spacious outdoor space showers the entire residence with tons of comfort. Besides, the inviting surrounding space is perfect for family relaxation and other social functions.
Image Credit: Pro Home Decors
Be the first to comment