
A contemporary home is one that reflects the current style, a design that follows no specific rules. Having said so, you can customize your design to whatever style you want until t gets perfect to your taste. Actually, you are free to integrate concepts that reflect your character and lifestyle. Hence, inspire yourself by this contemporary house with cross hipped roof design and graceful interior concepts.

Features of a Contemporary House with Cross Hipped Roof Design
This one storey house design focuses on uniqueness and style. A modern front façade mixes various design elements like concrete, natural wood, metal, marbles, and glass and provides great curb appeal. A house in a blend of white, grey, and brown hues creates a pleasant and striking character. Particularly, this design with warm shades keeps the exterior fascinating.
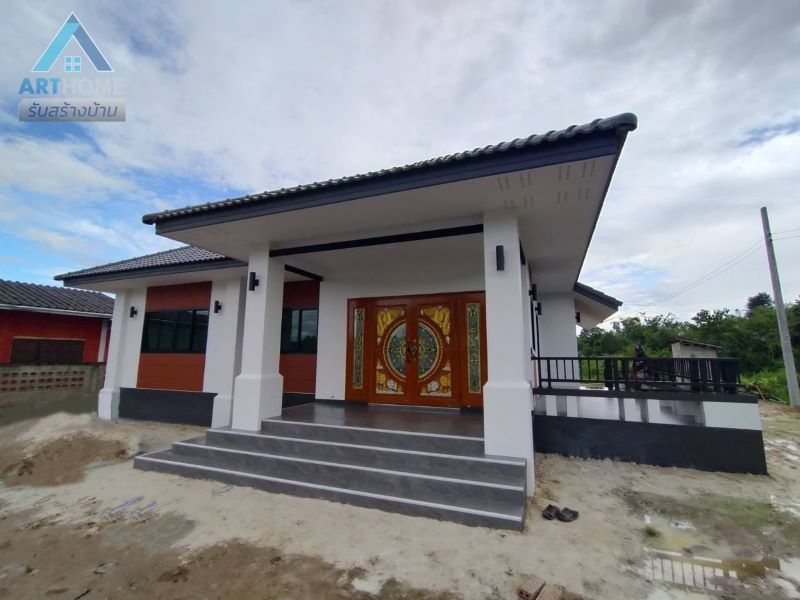
This gorgeous prairie home has a friendly façade, an intricately designed wooden door at the front entry, and provides all the modern amenities your family deserves. It also features an elevated porch dressed with polished marble tiles in grey color. The terrace is also secured by well-defined columns in white with sconce lights that illuminate the terrace at night time. Moreover, the prominent extended hip roof encases and protects the building from outside forces.
Meanwhile, at the right side is a bright and breezy inviting verandah that is secured by back steel railings. The space which is accessible from the living room is a perfect extension of the inner spaces for relaxation and other family functions.
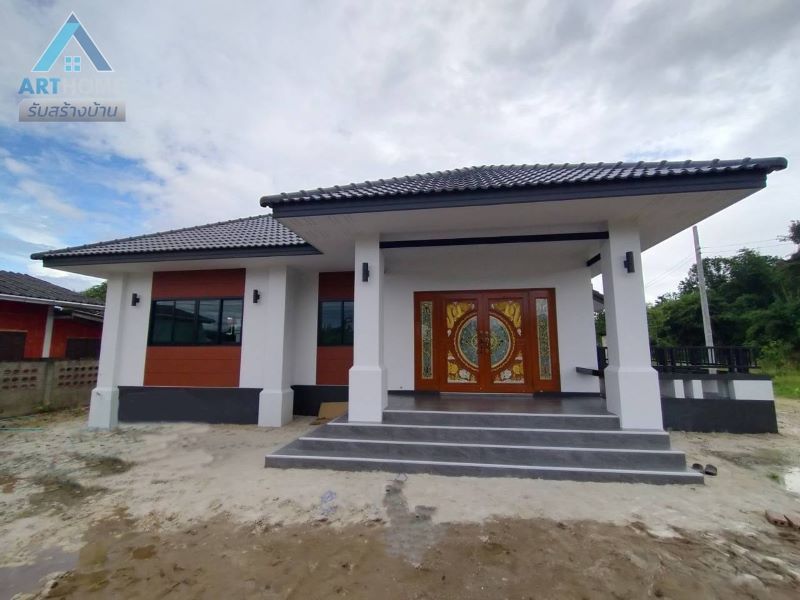
Furthermore, you will observe the carefully placed glass windows give that give the house the perfect balance of privacy and natural light. The inner rooms have great views of the outdoor living areas while they are still protected from the public view. Besides, these glass elements absorb tons of natural light and air that make the inside brighter and feel cozier.
Another eye-catching element of this house is the wooden wall cladding that defines the style. The contrast it creates with the exposed exterior walls in white mineral plaster finish is absolutely impressive.
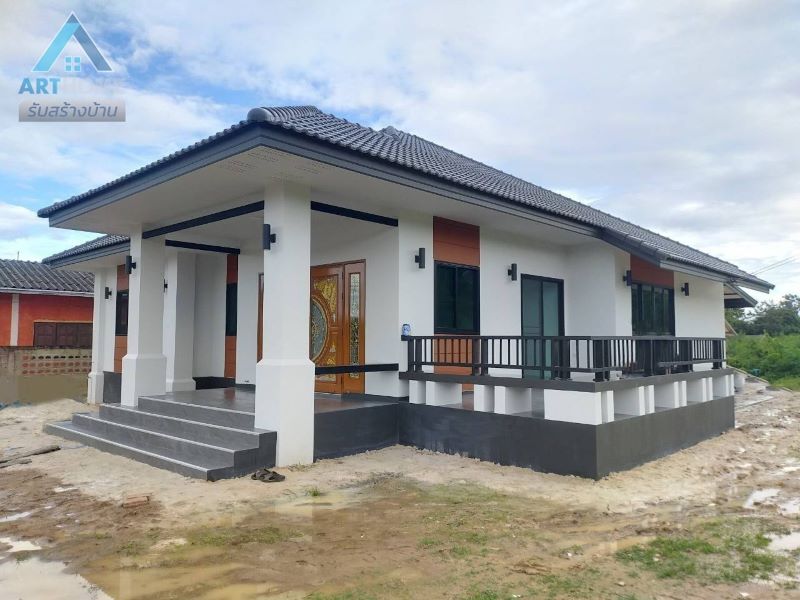
Design and Concepts of a Contemporary House with Cross Hipped Roof Design
The elegance of the interior design and concepts of this house is an extension of the grace of charm of the external façade. The entire inner space certainly explodes in appeal by utilizing soft shades from the floor, walls, and ceilings. Let us check the internal spaces.
The porch with impressive marble tiles in a grey tone.
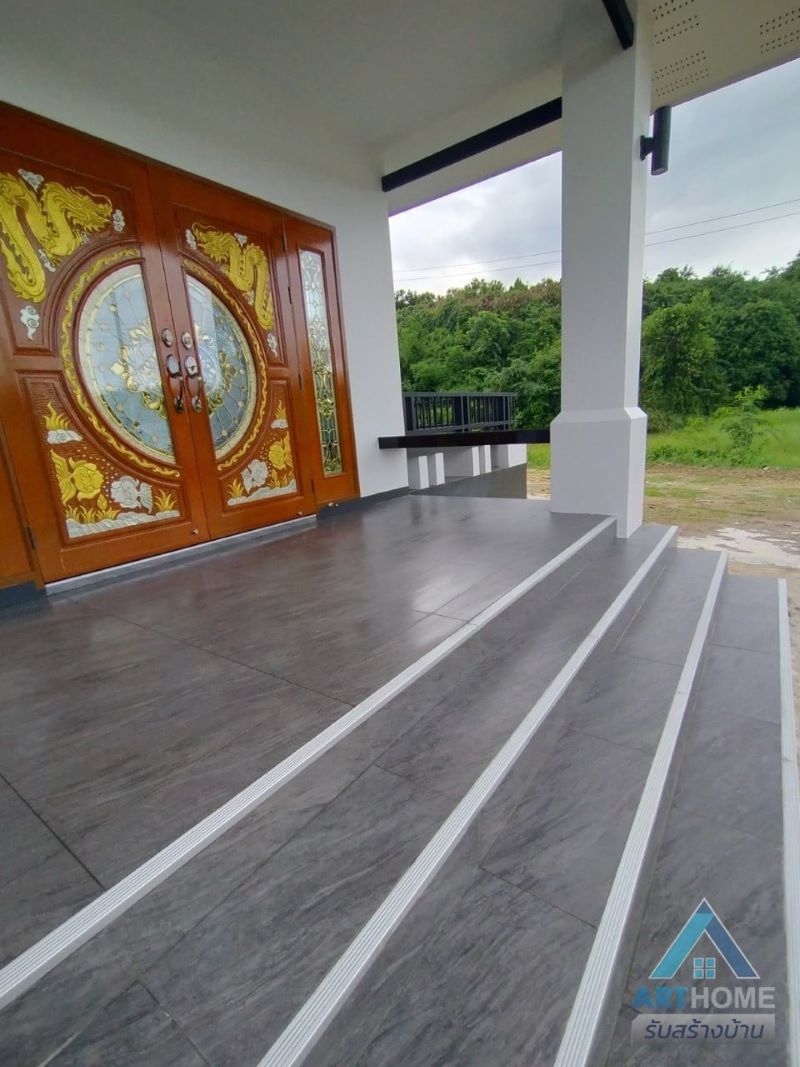
The open verandah with grey marble tiles and secured by steel guardrails.
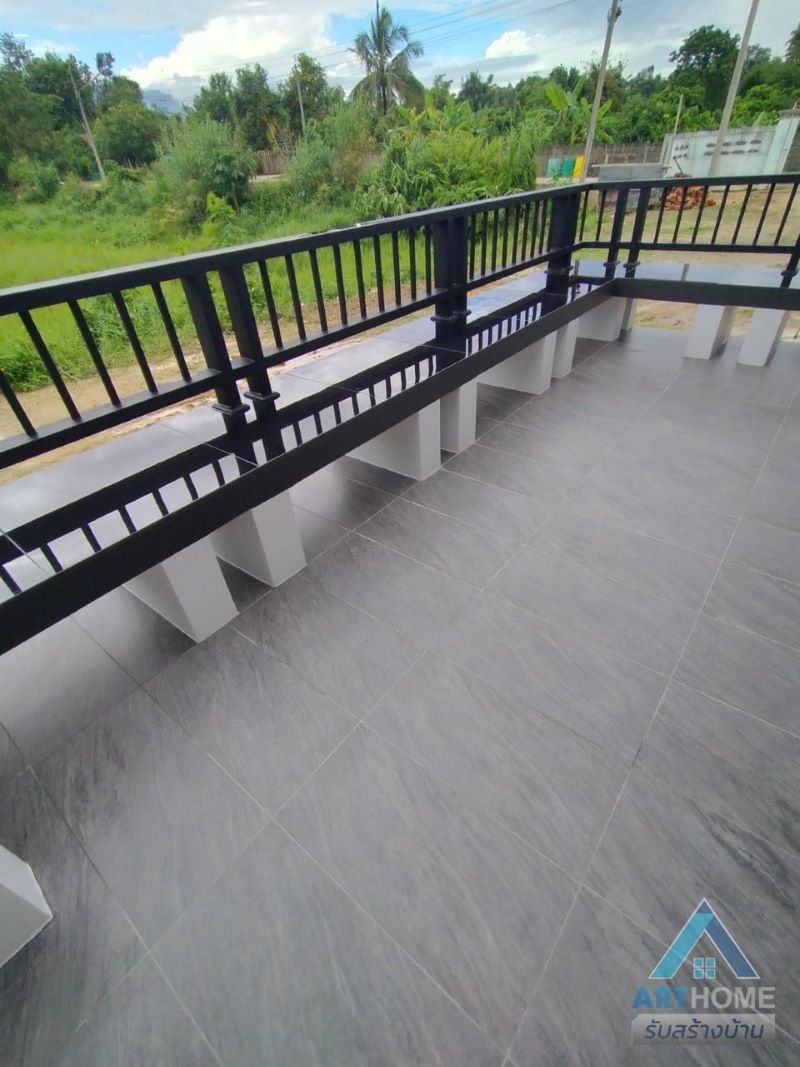
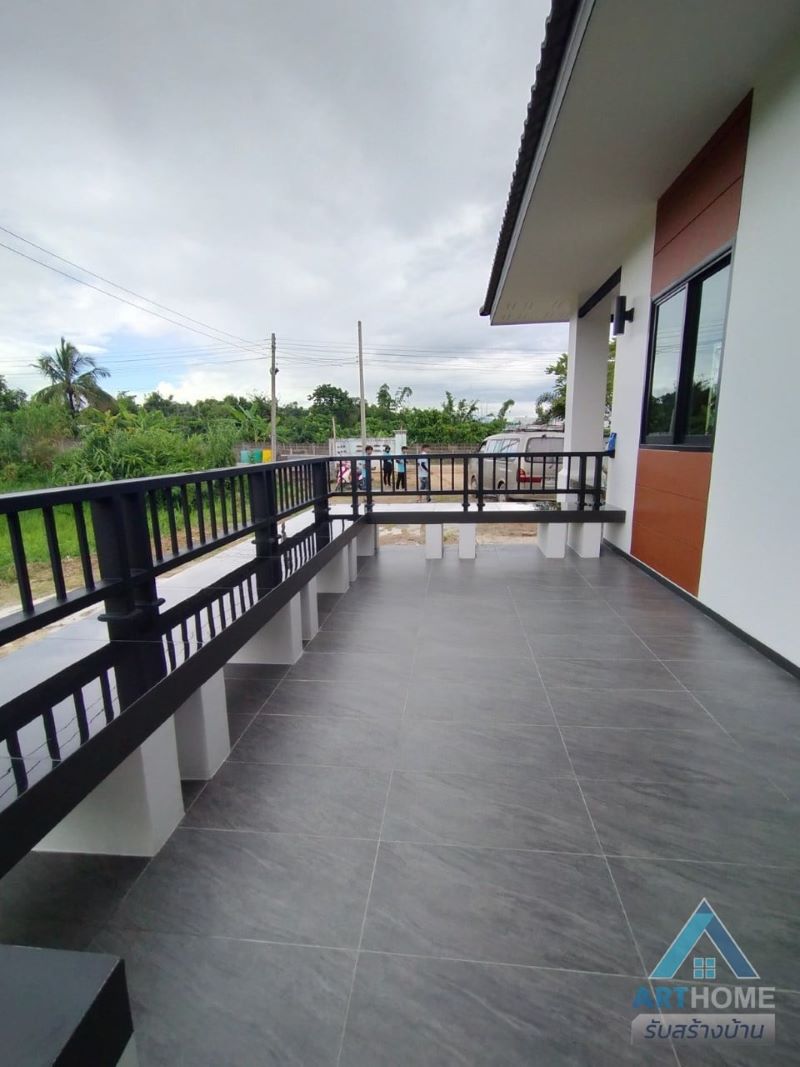
The Living Room
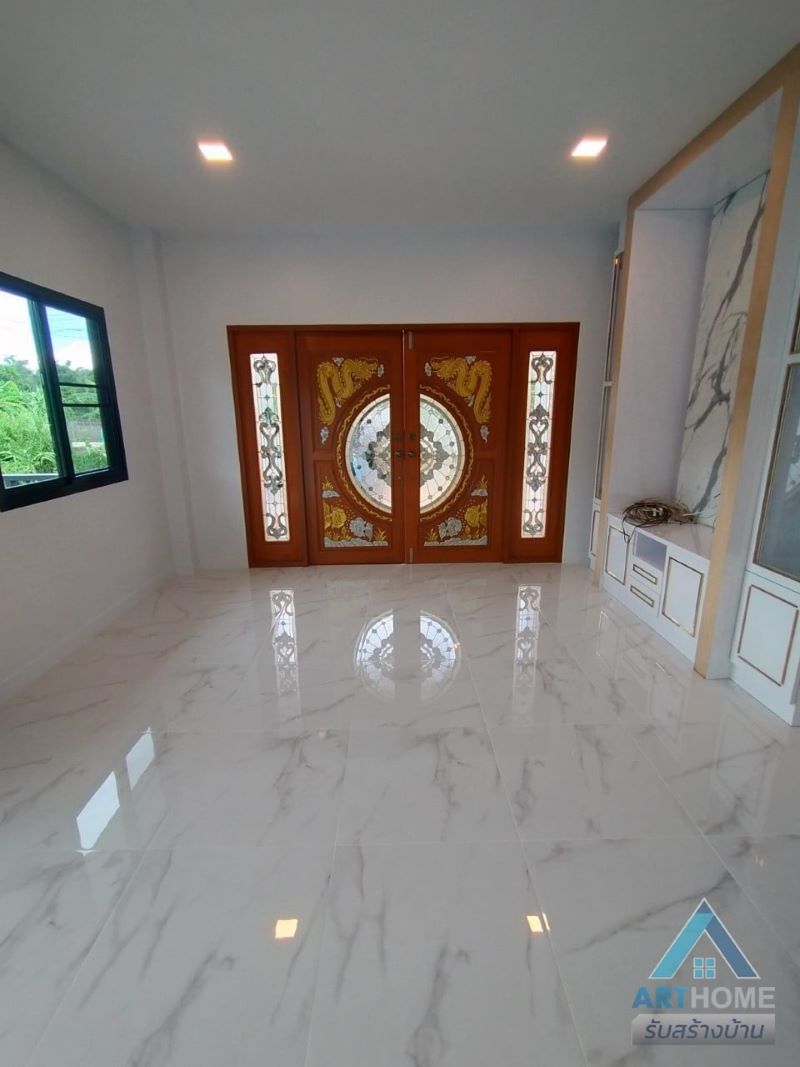
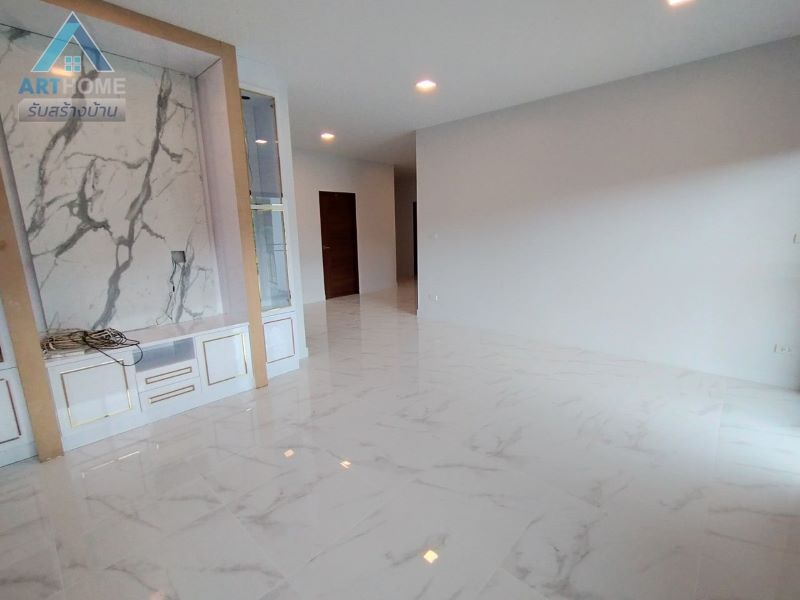
The Modern Kitchen
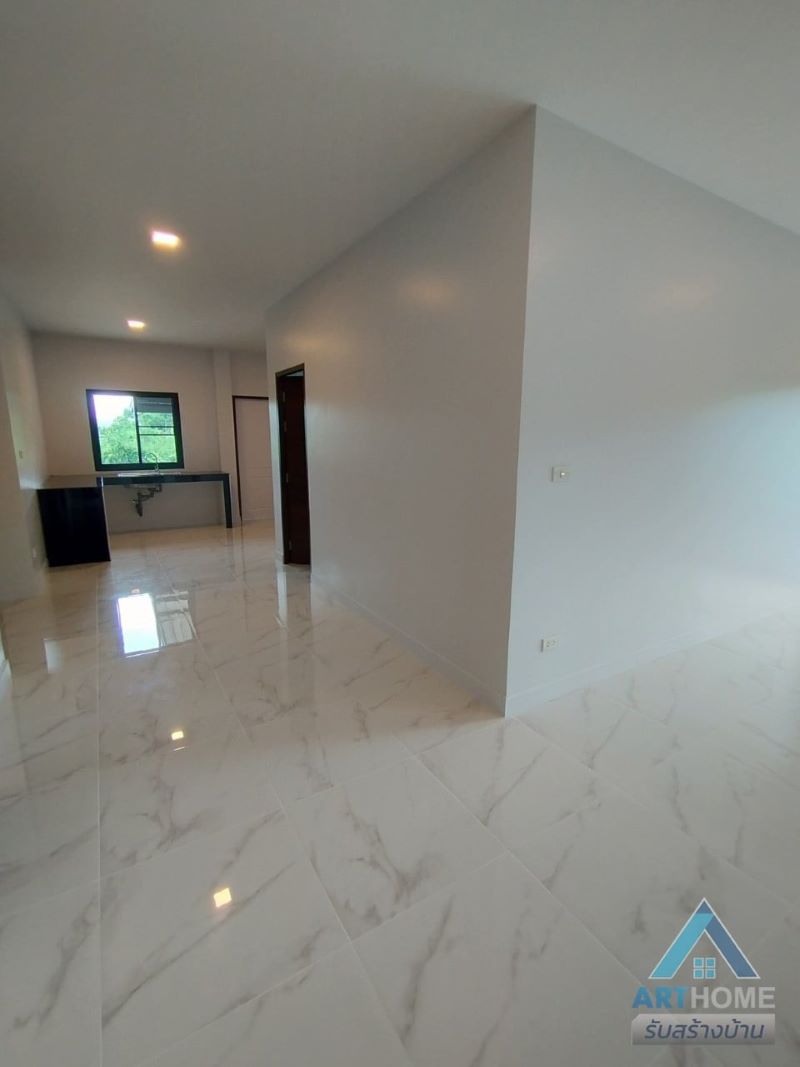
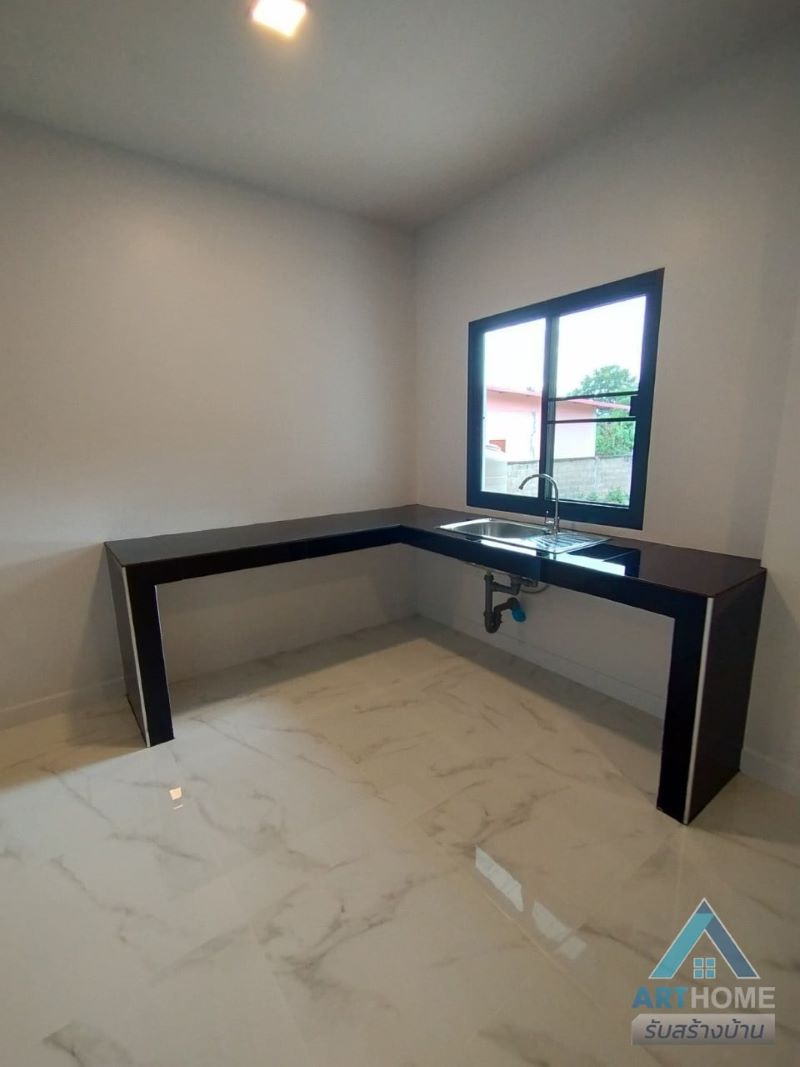
The Bathrooms
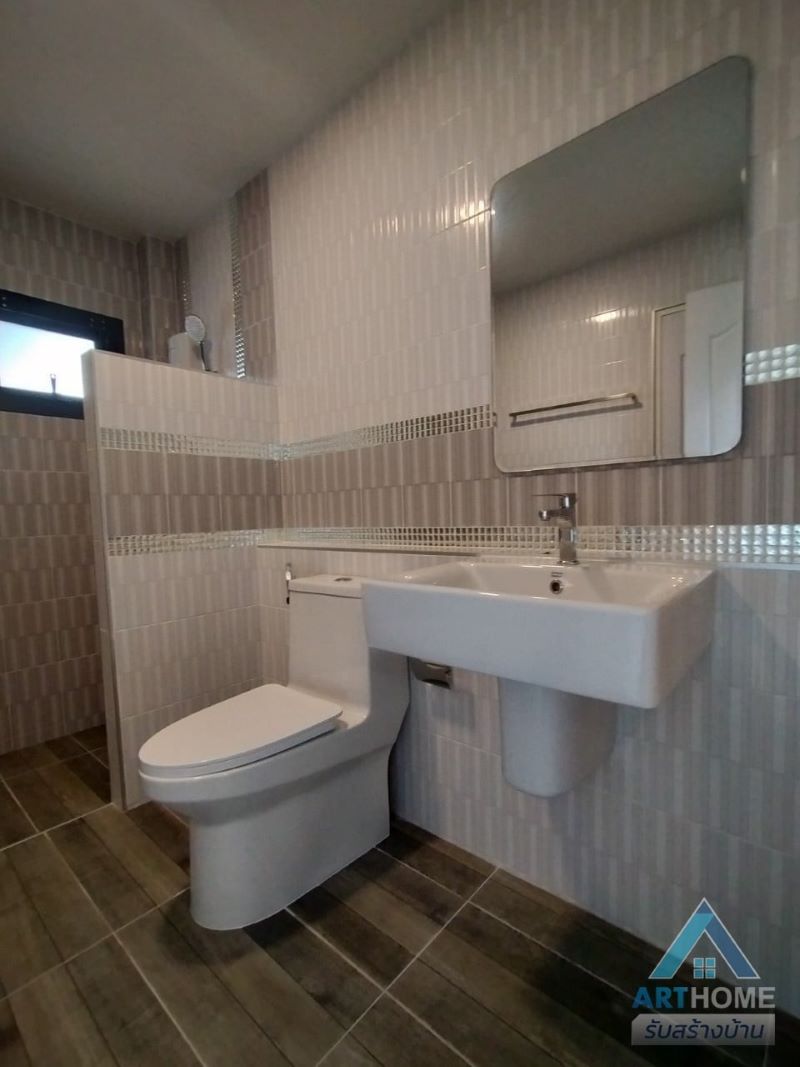
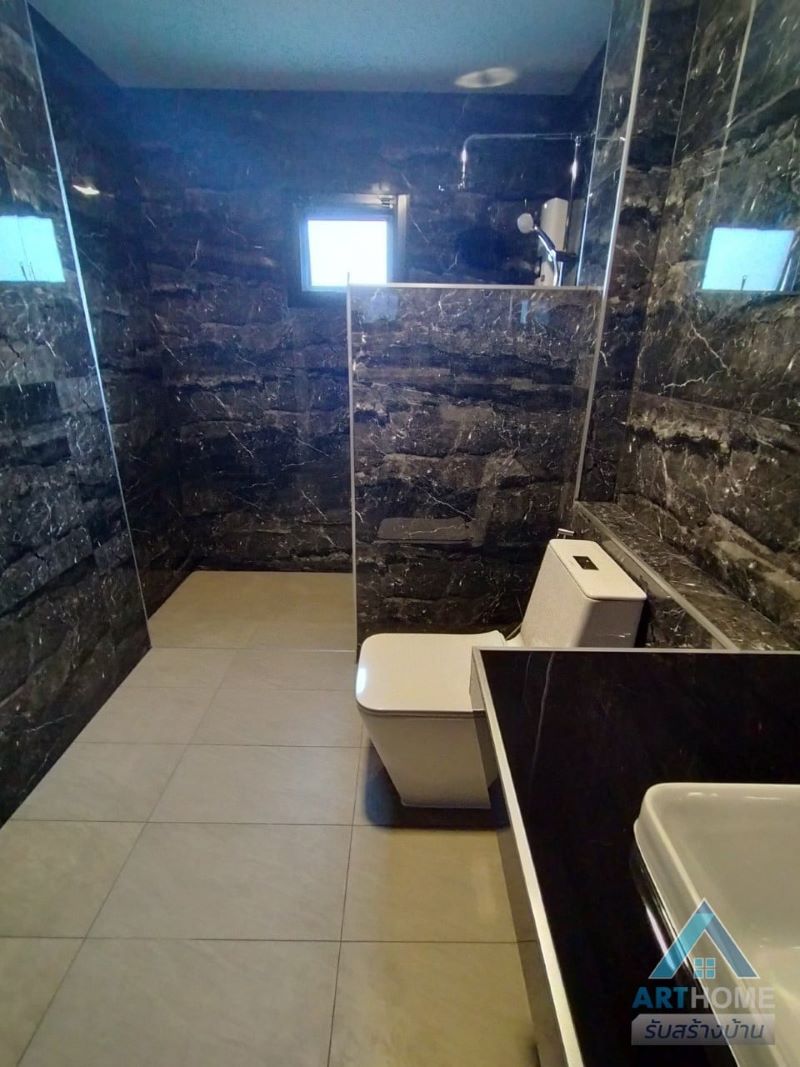
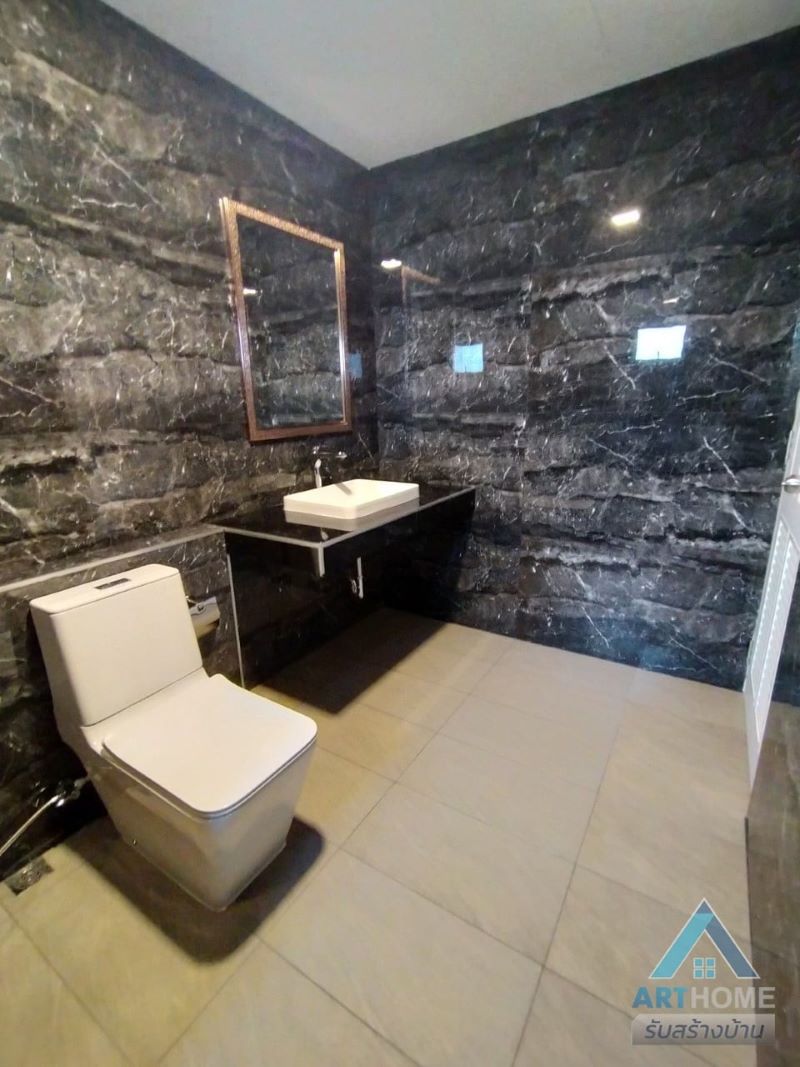
Overall, the versatile blend of white and grey explodes with grace and exudes sophistication. An accent of brown in the external façade interestingly complements the soft shades that offer a pleasant ambiance.
Image Credit: Art Home
Be the first to comment