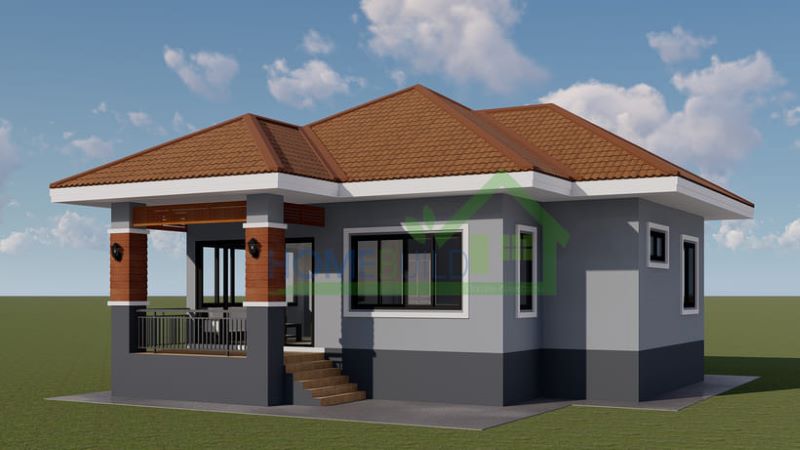
Modern home designs that really shine are those that sustain a balance between design, structural efficiency, and overall aesthetic value. Additionally, modern plans that emphasize clean and sharp lines, open floor plans, and an aesthetically pleasing concept in both interior and exterior spaces really gleam. This magnificent one-storey house with a dynamic exterior gleams as it gives extra attention to natural light levels.
Features of Magnificent One-Storey House
Undoubtedly, the featured house has distinct features to be an eye-catcher in its own right. A combination of white, grey, and brown hues in the elevation lends an exceptional appeal to the house. The house is constructed in a spacious outdoor living space that its beauty easily comes to view.
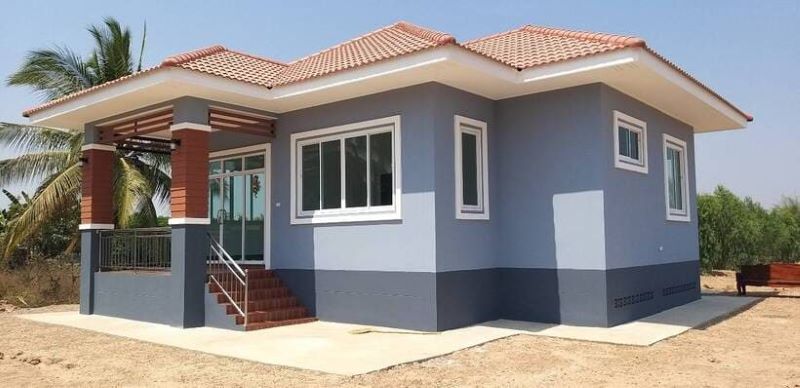
This modern family home is actually packed full of sleek and striking details. The clean rooflines catch your eye and draw it towards the front entrance. You will notice the spacious airy surroundings that supply an ample amount of natural air and light to keep the interior at a pleasant level. Likewise, there are lots of unique windows in appropriate locations making the interior brighter and feel cozier. The wall-to-wall glass doors and windows allow the family to get a clear glimpse of the outside panoramic view.
Moreover, this contemporary house concept features an elevated and inviting balcony with prominent pillars accented by natural stone elements in brown shade. The columns and steel guardrails don’t only secure the structure, but also beautify it. What makes this house impressive is the tidy workmanship on the exterior walls with a plaster finish in grey color.
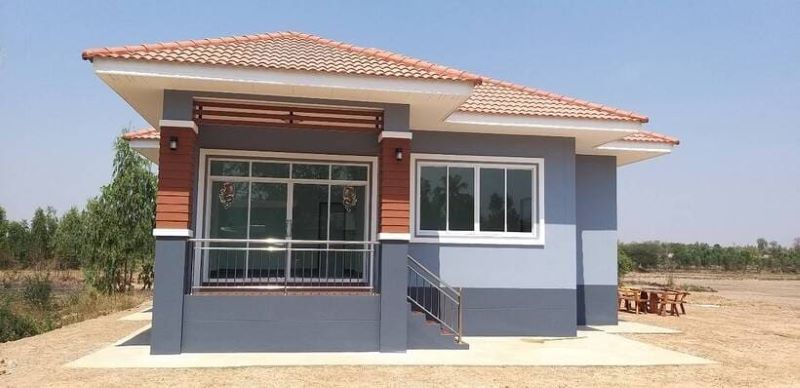
Another remarkable feature of this design is the multiple assemblies of hip roof that encases and protects the house from external forces. The assembly is prominent with brown-colored tiles, and white fascia board and ceilings
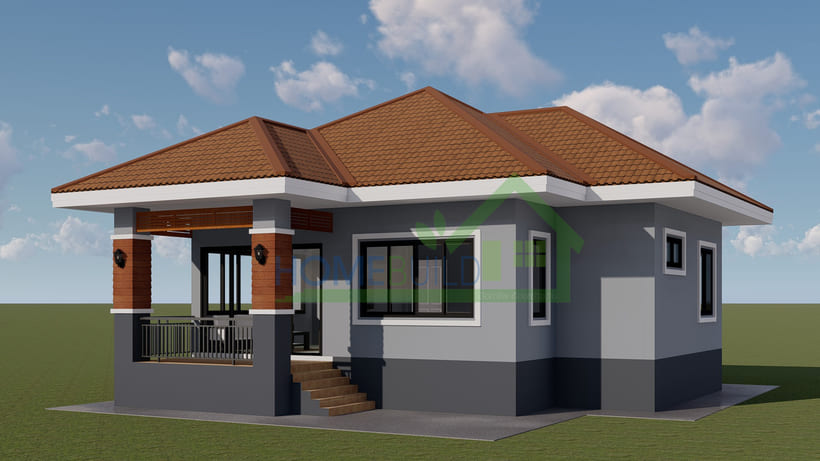
Specifications and Floor Plan of Magnificent One-Storey
This contemporary design utilizes a lot with a usable space of 86.0 sq. meters. The floor plan spreads to a balcony, living room, dining room, kitchen, three bedrooms, and two bathrooms in a straightforward layout.
You can access the living spaces from the balcony through sliding glass doors. Step inside and you will observe the living spaces on the left section of the design. On the other hand, the private zone of three bedrooms sits on the right portion of the layout. The master’s bedroom with a private ensuite occupies the front corner, while, the secondary bedrooms settle side by side at the back portion. The detached bathroom sits beside the combined space for dining and kitchen.
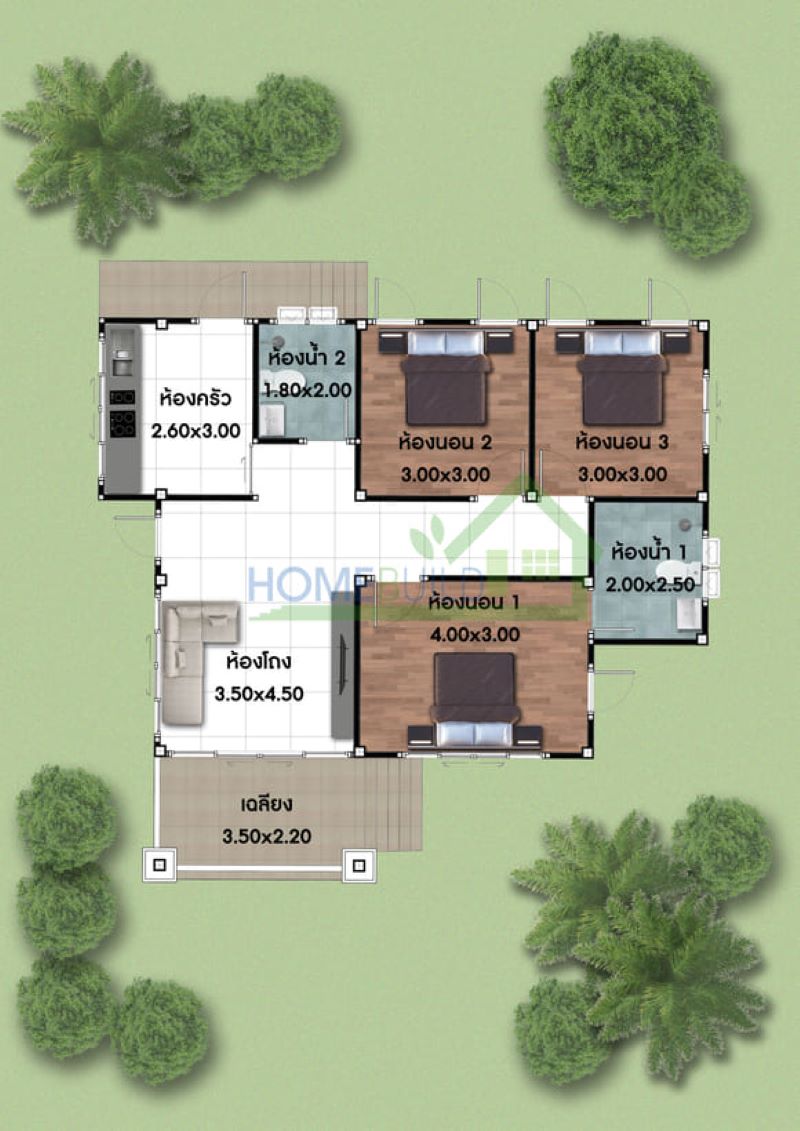
Who would not love this magnificent house with lovely graceful aesthetics and lots of comfort?
Image Credit: Home Build
Be the first to comment