
But why choose a two storey home? Actually, it’s better to build upwards. A double storey home is sensible because you save space and at the same time you can utilize the space more efficiently. Likewise, you will have enough bedrooms, living areas, outdoor rooms, study rooms and storage. This contemporary two storey house has it all to offer for you. In fact, it is stylish, functional, graceful and with elegant concepts.
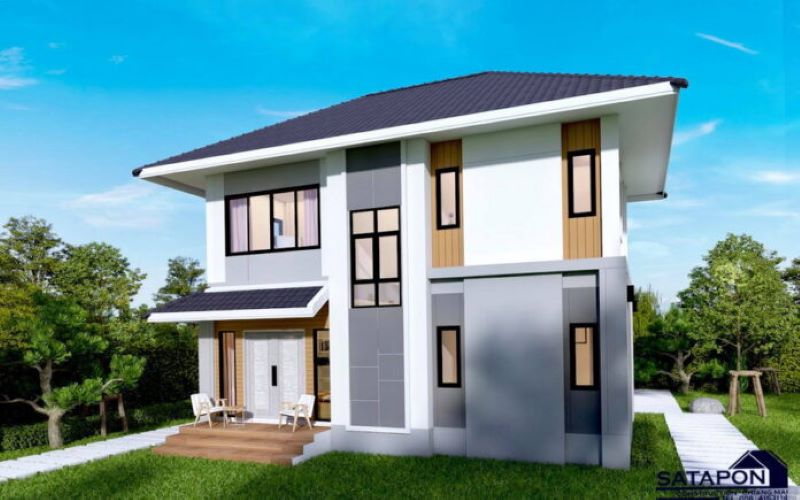
Features of Contemporary Two Storey House
This home design is best for a bigger lot size and sensible for a larger growing family. Conclusively, this is an impressive design with graceful and refined exterior concepts. Once again, a versatile fusion of cream and grey hues in the elevation lends a pleasant and captivating atmosphere. Specifically, the blend of soft and warm shades generates an elegant façade.
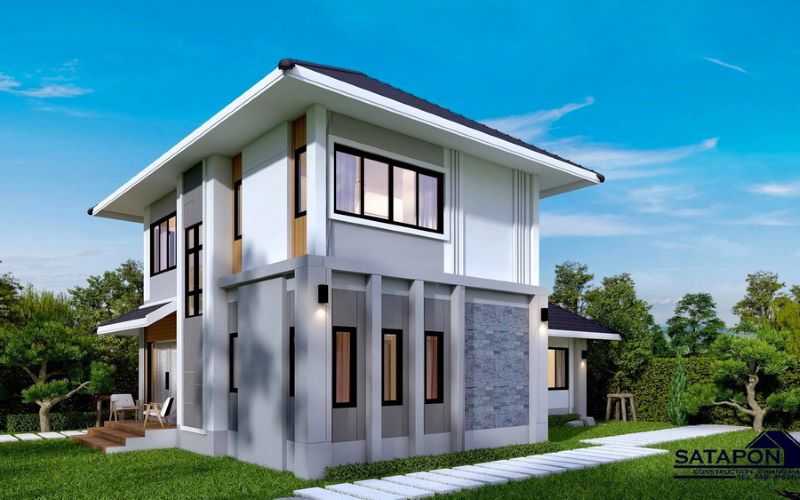
If you will observe, this graceful design is not embellished with attractive exterior concepts, but it looks very sophisticated. Actually, the design wants to promote tidiness and refinement of the assembly and workmanship that makes it an elegant masterpiece
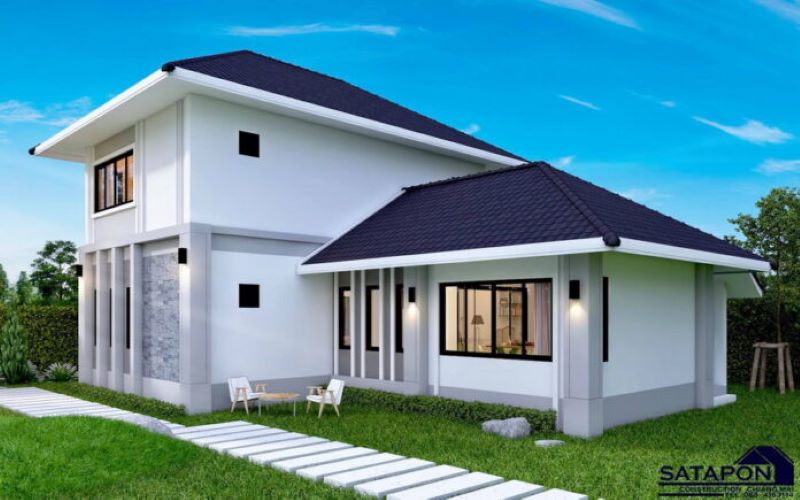
Let us get in touch with the dazzling characteristics of this contemporary home plan.
- an elevated porch on the ground floor with brown-colored marble tiles, outdoor seating chairs, and shed tiled roof
- wall cladding accented by brown-colored natural stones around the front door
- exterior wall cladding with accents of grey-colored natural bricks that beautifies the elevation
- a pair of wooden doors painted in white and grey colors
- slim rectangular glass windows allowing cross ventilation to make the interior at a pleasant level
- artistic exterior with exposed walls treated with mineral plaster finish in a mix of tidy white and grey tones
- well-designed hip roof assembly with dark grey tiles and white ceilings
- creative and functional interior floor plan layout
- rectangular footpath and beautiful outdoor living space with lovely lush landscaping
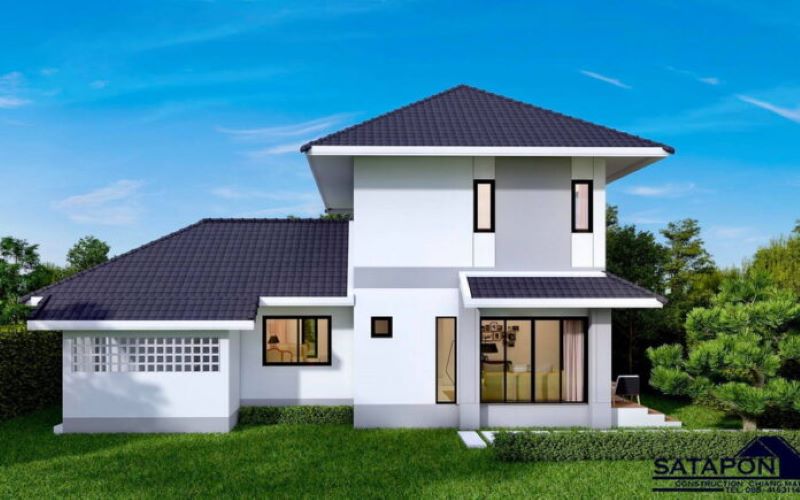
Specifications and Floor Plan Contemporary Two Storey House
This stunning house is just as graceful on the outside as the interior. This design stands in a lot with a usable space of 178.0 sq. meters for one and a half floors. The interior layout hosts a porch, living room, family room, prayer room, dining area, kitchen, three bedrooms, and four bathrooms.
Undoubtedly, your will love this home for its free-flowing concept. You can access the inner space from the porch through wooden doors. Along your journey, you are immediately greeted by tons of open spaces with lots of natural light penetrating through the glass windows. The living room flows seamlessly into the dining room and gourmet kitchen, complete with a walk-in pantry. The ground floor also features the family room and one bedroom.
GROUND LEVEL
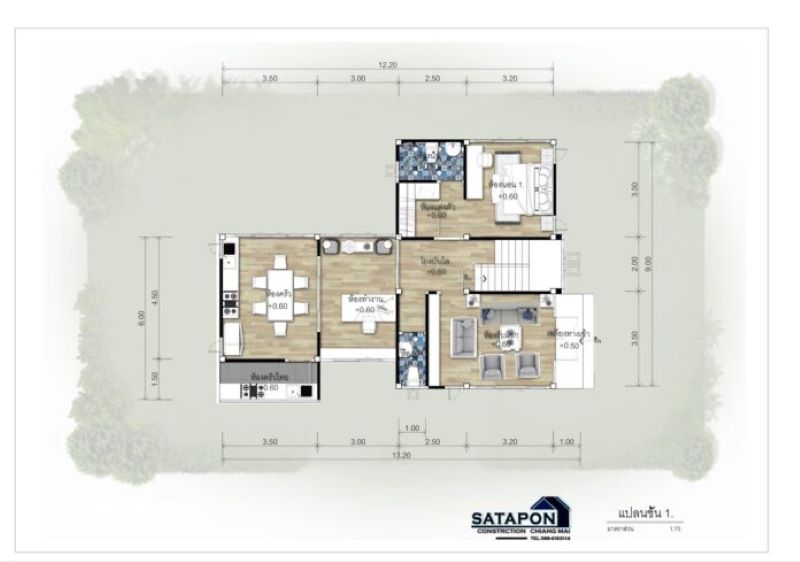
Meanwhile, as you move along, you will see the staircase on the right of the living room where you will see first the prayer room. Completing the floor, are the two spacious bedrooms on the opposite sides of the stairs. All bedrooms including the private master suite have huge spa baths and spacious walk-in closets. The lower level is where the rest of the fun is, as it’s a great space for family relaxation.
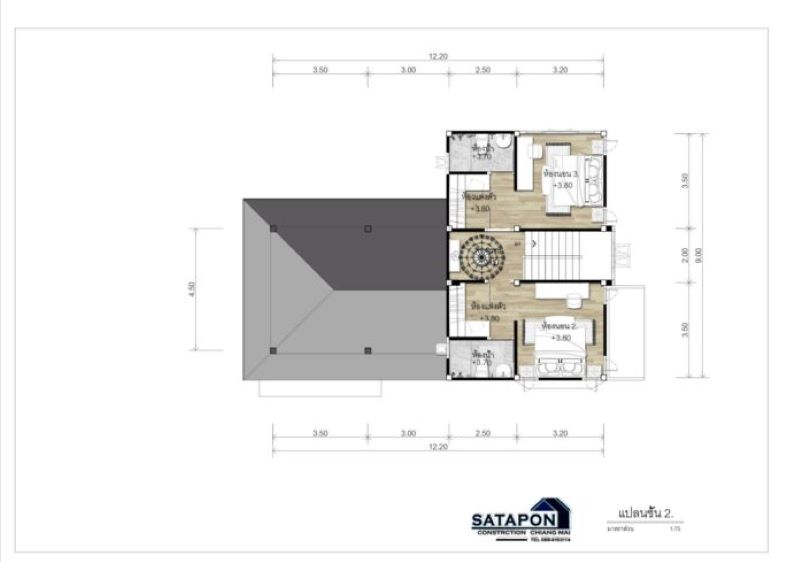
As can be seen, the outdoor living space offers a tropical look and feel with a lovely lush garden landscaping. In fact, it creates a pleasant and inviting atmosphere. Additionally, this area is perfect for entertaining in the summer or for a relaxing night under the stars.
Overall, this house design impresses with its aesthetics and comfort.
Image Credit: Chang Sataporn
Be the first to comment