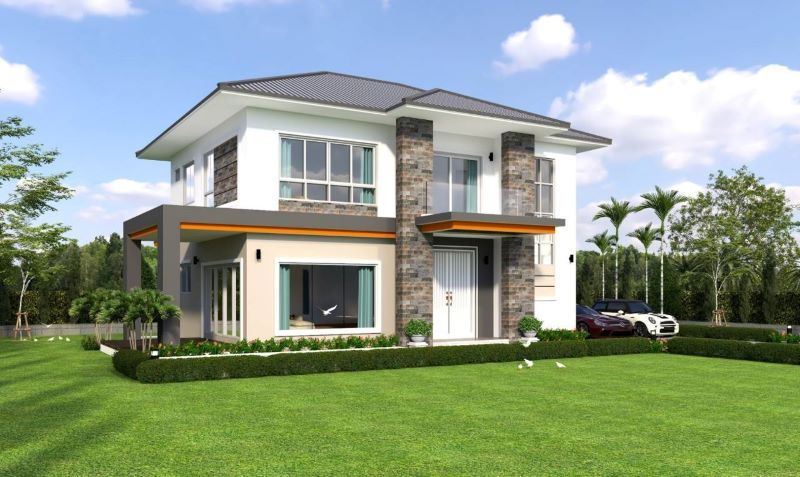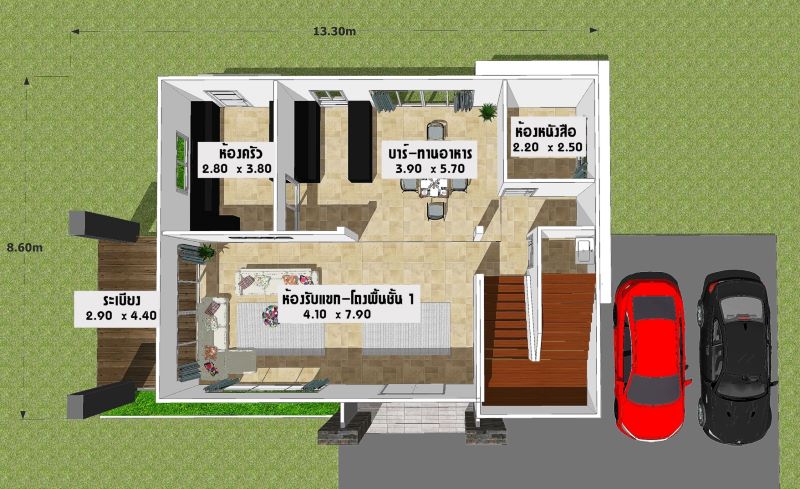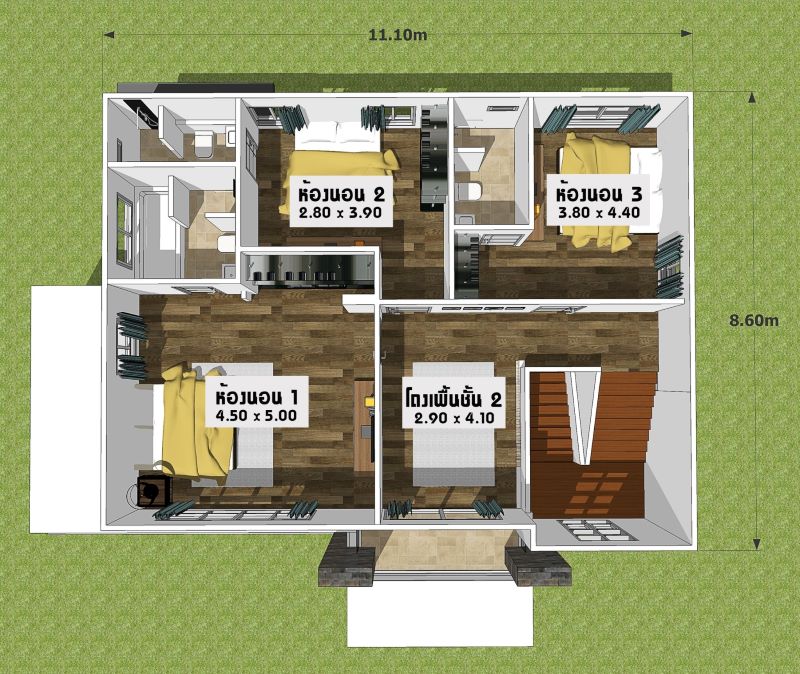
Designing your own home is an incredible opportunity. You get the chance to create a space that’s perfectly suited to your preferences and lifestyle. Additionally, regardless of economic conditions, there will be families who will opt for a sophisticated house. Well, if budget allows, it will be preferable to own a house with a multi-level concept. We feature this two storey contemporary house plan with lots of space to offer both in the exterior and interior living.
Space is a very significant factor in a house. With a double floor, you can create distinctive and private spaces between zones. This house plan will be ideal for a bigger and growing family with charming refined exterior design and concepts. A blend of white, grey, and brown hues in the elevation lends a pleasant and dynamic facade. Specifically, the fusion of soft shades with a little accent of orange tone generates a fascinating façade atmosphere.

Features of Two Storey Contemporary House Plan
Actually, this contemporary design is not overstated with exterior concepts, but it looks very sophisticated. In fact, this family home intends to promote tidiness and refinement of the assembly of materials and workmanship.
Let us embrace the following excellent characteristics of this contemporary house plan.
- elevated porch and balcony on the ground floor with canopy concrete roof
- well-defined rectangular pillars that extend to the second floor with accents of natural stones in grey and brown tones
- wall cladding designed with grey and brown-colored natural stacked stones
- grey-tinted sliding glass doors and windows installed in appropriate locations allowing cross ventilation to make the interior at a pleasant level
- exposed exterior walls with mineral plaster finish in clean grey shade
- tiled and inviting open garage
- graceful cross hip roof assembly with grey tegula tiles and white ceilings
- pleasant and comfortable inner living spaces
- spacious outdoor living space with lovely garden and lush landscaping

Specifications and Floor Plan of Two Storey Contemporary House Plan
This stunning house design offers reasonable comfortable in the outside and interior spaces. It stands in a lot with dimensions of 13.3 x 8.6 meters that yields a usable space of 210.0 sq. meters for both levels. The floor area spreads to a porch, balcony, living room, family room, dining room, kitchen, three bedrooms, and three bathrooms.
Certainly, your family will love this house with the living spaces in a free-flowing concept. The ground floor hosts the living spaces, while the upper level exclusively spreads for the private zone. The living spaces are accessible from the porch and from the balcony on the right-wing through glass doors. The spacious great room is very pleasant with lots of natural light and air penetrating through the glass. The first floor level features the living room and staircase in front of the layout. On the other hand, the dining room and kitchen settle at the back of the design.
GROUND FLOOR

The right side features the staircase where the family room welcomes you first on the upper floor. Promoting a high level of privacy, the three bedrooms enjoy individual private ensuites and walk-in closets that occupy the three corners of the layout. The master suite sits on the left corner, while the secondary bedrooms are on the back section of the plan. Meanwhile, the family room serves as a functional space for family conversation and relaxation.
SECOND FLOOR

As can be seen, the outdoor living space looks very cool and inviting. The open carport sits comfortably on the right side with an engaging tiled driveway. With a lovely garden and lush landscaping, this design is oozing with lots of comfort. In fact, this area is perfect for entertaining in the summer or for a relaxing night under the stars.
Overall. this design loaded with excellent will win the hearts of many families.
Image Credit: Art Home
Be the first to comment